27451 Acacia Drive, Valencia (santa Clarita), CA 91354
Local realty services provided by:Better Homes and Gardens Real Estate Royal & Associates
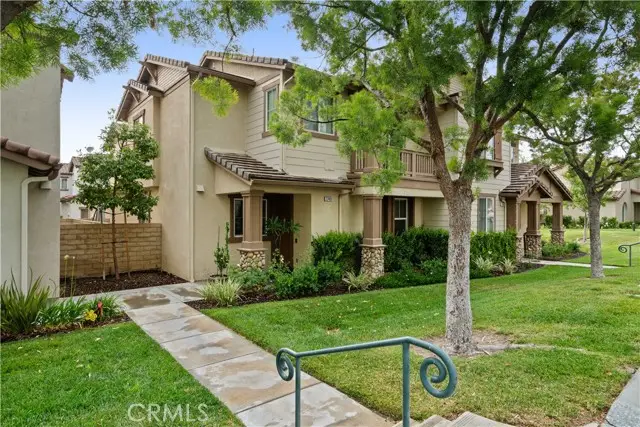
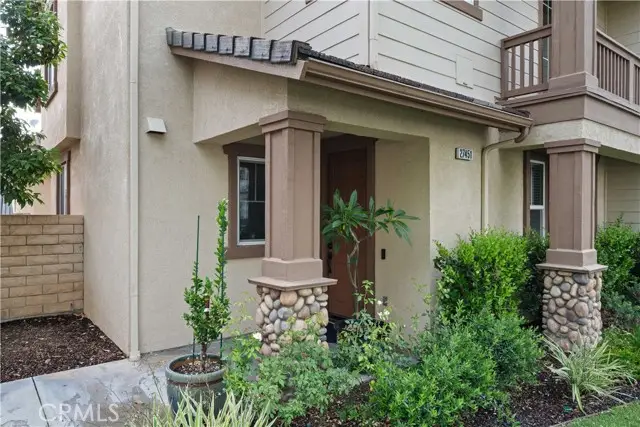

27451 Acacia Drive,Valencia (santa Clarita), CA 91354
$765,000
- 3 Beds
- 3 Baths
- 1,761 sq. ft.
- Townhouse
- Active
Listed by:westley silvestri
Office:exp realty of california inc
MLS#:CRSR25126674
Source:CA_BRIDGEMLS
Price summary
- Price:$765,000
- Price per sq. ft.:$434.41
- Monthly HOA dues:$241
About this home
Welcome to this beautiful townhome in the highly sought-after Valencia Creekside community—where charm meets convenience and there’s no Mello Roos! This ideally located three bedroom home offers a smart layout with two spacious living areas. The formal living room flows brightly into the open-concept kitchen and dining area. The kitchen features crisp white refaced cabinets, stainless steel appliances, and connects to a cozy second living space complete with a tile fireplace and built-in entertainment center. Just off the living area, enjoy your private patio—ideal for morning coffee or unwinding after work. Upstairs, there are three generously sized bedrooms including the primary suite with a large walk-in closet, soaking tub, dual sinks, and a separate shower. The laundry room is conveniently located upstairs, and an attached two car garage provides plenty of storage. Located in a tranquil neighborhood surrounded by scenic paseos, and enjoy HOA amenities including a sparkling pool, spa, and greenbelts. All just minutes from top-rated schools, great restaurants, and shopping. This is Valencia living at its best.
Contact an agent
Home facts
- Year built:2004
- Listing Id #:CRSR25126674
- Added:70 day(s) ago
- Updated:August 15, 2025 at 02:33 PM
Rooms and interior
- Bedrooms:3
- Total bathrooms:3
- Full bathrooms:2
- Living area:1,761 sq. ft.
Heating and cooling
- Cooling:Ceiling Fan(s), Central Air
- Heating:Central
Structure and exterior
- Year built:2004
- Building area:1,761 sq. ft.
- Lot area:3.02 Acres
Finances and disclosures
- Price:$765,000
- Price per sq. ft.:$434.41
New listings near 27451 Acacia Drive
- New
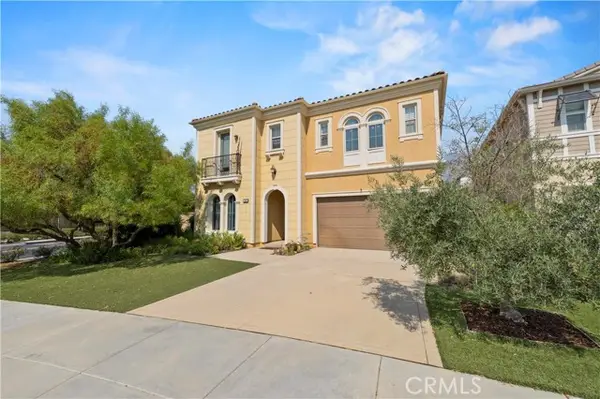 $1,270,000Active5 beds 5 baths3,723 sq. ft.
$1,270,000Active5 beds 5 baths3,723 sq. ft.27667 Camellia Drive, Saugus (santa Clarita), CA 91350
MLS# CRSR25175757Listed by: RE/MAX OF SANTA CLARITA - New
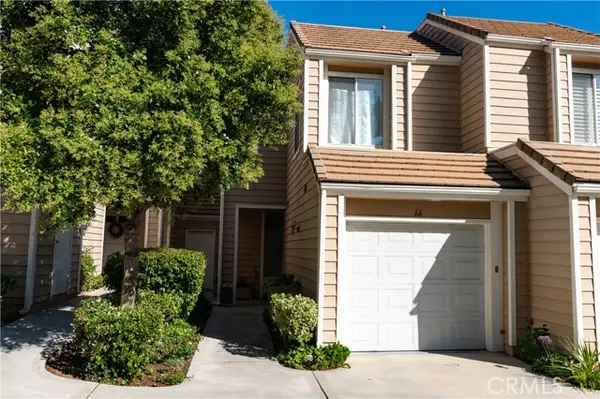 $585,000Active2 beds 3 baths1,212 sq. ft.
$585,000Active2 beds 3 baths1,212 sq. ft.24510 Mcbean Parkway #66, Valencia (santa Clarita), CA 91355
MLS# CRSR25182528Listed by: H S B REALTY - New
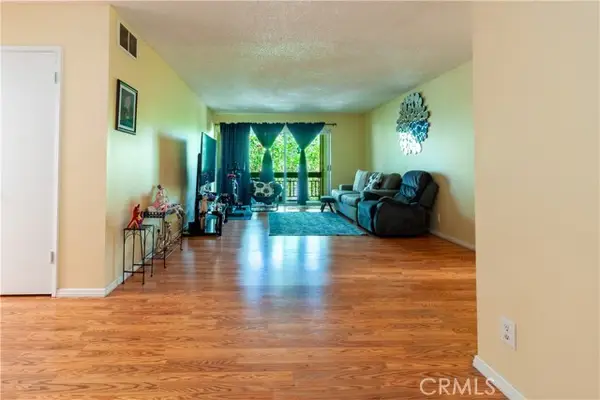 $445,000Active2 beds 2 baths1,041 sq. ft.
$445,000Active2 beds 2 baths1,041 sq. ft.24525 Trevino Drive #U16, Valencia (santa Clarita), CA 91355
MLS# CRSR25183447Listed by: CENTURY 21 MASTERS - New
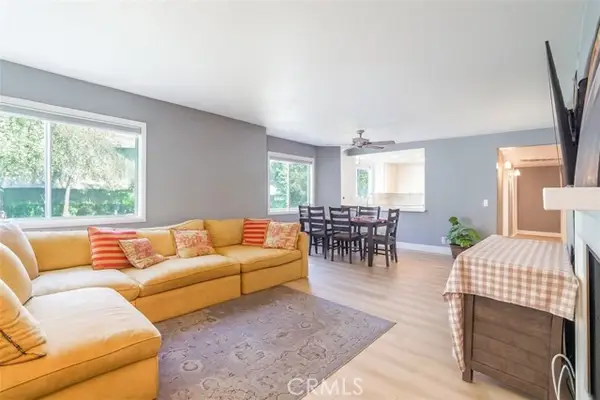 $459,999Active3 beds 2 baths1,001 sq. ft.
$459,999Active3 beds 2 baths1,001 sq. ft.20320 Fanchon Lane #101, Canyon Country (santa Clarita), CA 91351
MLS# CRSR25183523Listed by: LUXURY COLLECTIVE - New
 $849,950Active4 beds 3 baths2,350 sq. ft.
$849,950Active4 beds 3 baths2,350 sq. ft.28379 Calex Drive, Valencia (santa Clarita), CA 91354
MLS# CRSR25183672Listed by: LEGACY STREET REAL ESTATE - New
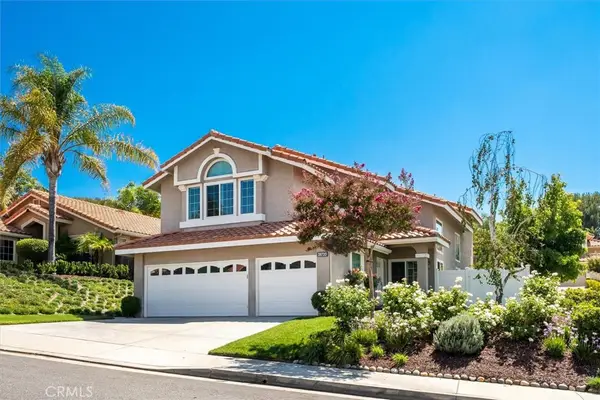 $985,000Active5 beds 3 baths2,696 sq. ft.
$985,000Active5 beds 3 baths2,696 sq. ft.28720 Park Woodland Place, Saugus, CA 91390
MLS# SR25182456Listed by: RE/MAX OF SANTA CLARITA - Open Sun, 1 to 4pmNew
 $585,000Active2 beds 3 baths1,212 sq. ft.
$585,000Active2 beds 3 baths1,212 sq. ft.24510 Mcbean Parkway #66, Valencia, CA 91355
MLS# SR25182528Listed by: H S B REALTY - Open Sun, 1 to 4pmNew
 $459,999Active3 beds 2 baths1,001 sq. ft.
$459,999Active3 beds 2 baths1,001 sq. ft.20320 Fanchon Lane #101, Canyon Country, CA 91351
MLS# SR25183523Listed by: LUXURY COLLECTIVE - Open Sun, 1:30 to 4pmNew
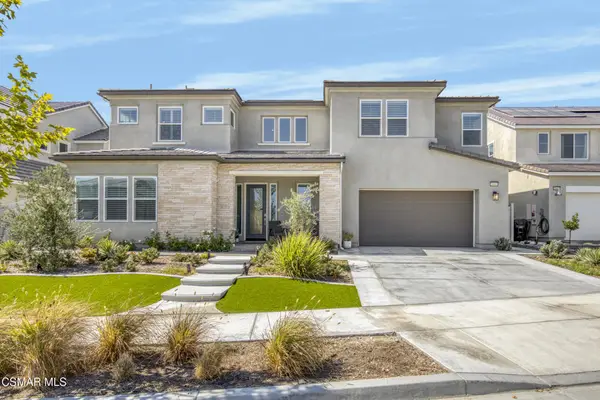 $1,469,000Active6 beds 6 baths4,400 sq. ft.
$1,469,000Active6 beds 6 baths4,400 sq. ft.28665 Windbreak Terrace, Saugus, CA 91350
MLS# 225004175Listed by: RE/MAX ONE - New
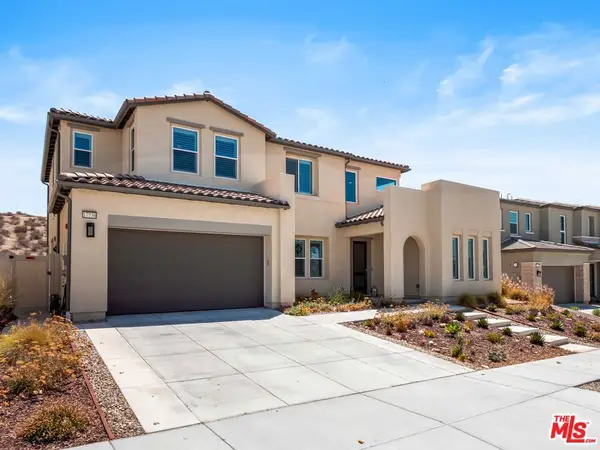 $1,495,000Active4 beds 4 baths3,630 sq. ft.
$1,495,000Active4 beds 4 baths3,630 sq. ft.17730 Hillside Way, Santa Clarita, CA 91350
MLS# 25578587Listed by: NEXTHOME REAL ESTATE ROCKSTARS
