27852 Rosamond Drive, Canyon Country (santa Clarita), CA 91351
Local realty services provided by:Better Homes and Gardens Real Estate Royal & Associates

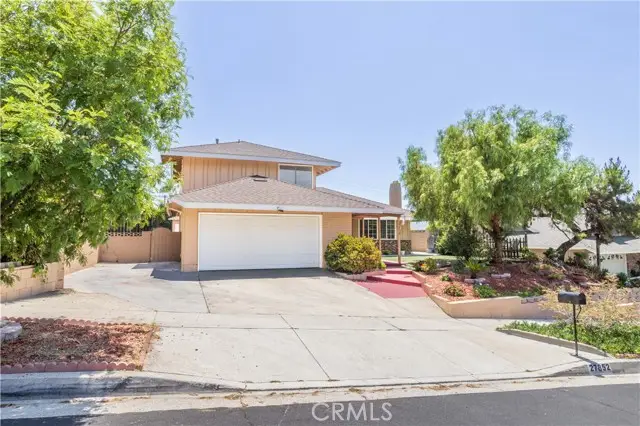

27852 Rosamond Drive,Canyon Country (santa Clarita), CA 91351
$775,000
- 4 Beds
- 2 Baths
- 1,694 sq. ft.
- Single family
- Active
Listed by:jorge yupari
Office:park regency realty
MLS#:CRSR25122984
Source:CA_BRIDGEMLS
Price summary
- Price:$775,000
- Price per sq. ft.:$457.5
About this home
This beautiful home is nestled amidst gently rolling hills in one of Santa Clarita’s most sought-after neighborhoods. Custom double doors swing open to a freshly painted 1,694 square foot open concept floor plan that is in “Move-In-Condition†with recessed lighting and easy-care tile flooring. The spacious living room is bathed in natural light from a huge picture window and has a mantled gas/wood-burning fireplace that’s flanked with display alcoves. The family’s cook will appreciate the kitchen’s abundant cabinets, ample granite counters, durable dual basin stainless steel sink, built-in stainless-steel appliances, gas cook-top with stainless steel ventilation hood, and the convenience of the adjoining dining area with breakfast bar and direct patio access. 4 bedrooms; The large master suite has a roomy closet and private bathroom with 2 mirrored vanities. A total of 2 bathrooms. Functionally located laundry. The large bonus room with its dedicated exterior entrance and its own A/C unit is perfect for a home office, guests or perhaps a “Man Cave or She Shedâ€. Newer central air & heating system for year-round comfort. Newer roof. Copper plumbing. Plenty of secure off-street parking for all of your vehicles and other toys on the oversized concrete driveway and in
Contact an agent
Home facts
- Year built:1965
- Listing Id #:CRSR25122984
- Added:73 day(s) ago
- Updated:August 15, 2025 at 02:32 PM
Rooms and interior
- Bedrooms:4
- Total bathrooms:2
- Full bathrooms:2
- Living area:1,694 sq. ft.
Heating and cooling
- Cooling:Central Air
- Heating:Central
Structure and exterior
- Year built:1965
- Building area:1,694 sq. ft.
- Lot area:0.17 Acres
Finances and disclosures
- Price:$775,000
- Price per sq. ft.:$457.5
New listings near 27852 Rosamond Drive
- New
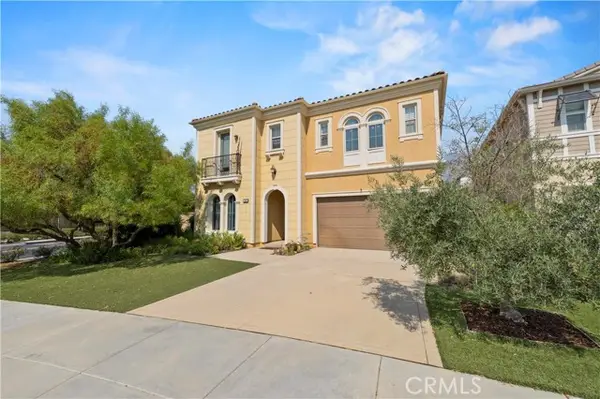 $1,270,000Active5 beds 5 baths3,723 sq. ft.
$1,270,000Active5 beds 5 baths3,723 sq. ft.27667 Camellia Drive, Saugus (santa Clarita), CA 91350
MLS# CRSR25175757Listed by: RE/MAX OF SANTA CLARITA - New
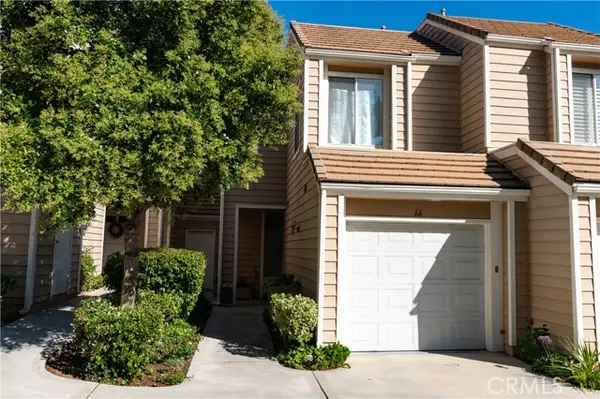 $585,000Active2 beds 3 baths1,212 sq. ft.
$585,000Active2 beds 3 baths1,212 sq. ft.24510 Mcbean Parkway #66, Valencia (santa Clarita), CA 91355
MLS# CRSR25182528Listed by: H S B REALTY - New
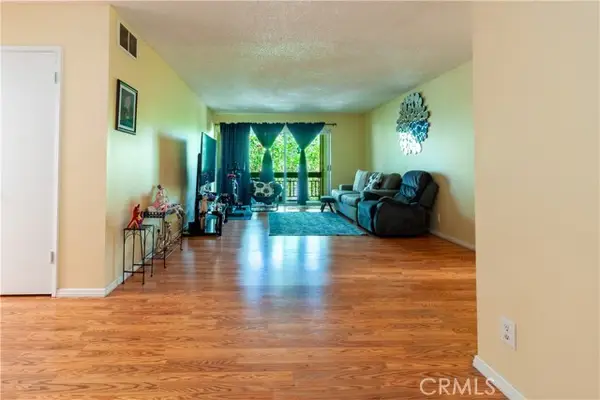 $445,000Active2 beds 2 baths1,041 sq. ft.
$445,000Active2 beds 2 baths1,041 sq. ft.24525 Trevino Drive #U16, Valencia (santa Clarita), CA 91355
MLS# CRSR25183447Listed by: CENTURY 21 MASTERS - New
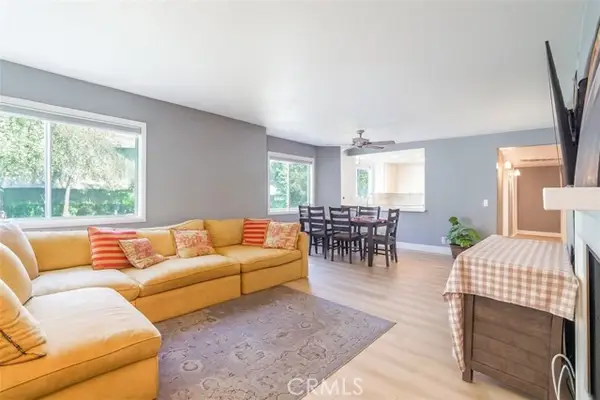 $459,999Active3 beds 2 baths1,001 sq. ft.
$459,999Active3 beds 2 baths1,001 sq. ft.20320 Fanchon Lane #101, Canyon Country (santa Clarita), CA 91351
MLS# CRSR25183523Listed by: LUXURY COLLECTIVE - New
 $849,950Active4 beds 3 baths2,350 sq. ft.
$849,950Active4 beds 3 baths2,350 sq. ft.28379 Calex Drive, Valencia (santa Clarita), CA 91354
MLS# CRSR25183672Listed by: LEGACY STREET REAL ESTATE - New
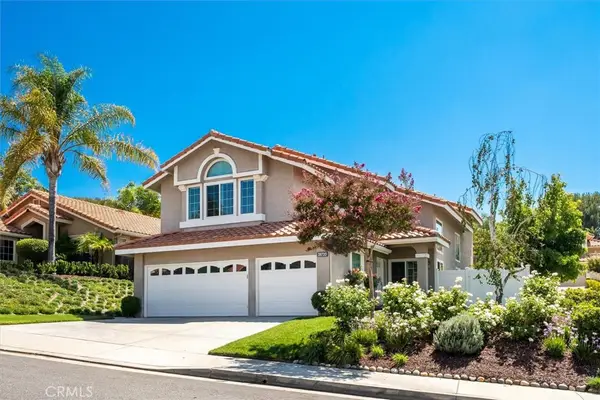 $985,000Active5 beds 3 baths2,696 sq. ft.
$985,000Active5 beds 3 baths2,696 sq. ft.28720 Park Woodland Place, Saugus, CA 91390
MLS# SR25182456Listed by: RE/MAX OF SANTA CLARITA - Open Sun, 1 to 4pmNew
 $585,000Active2 beds 3 baths1,212 sq. ft.
$585,000Active2 beds 3 baths1,212 sq. ft.24510 Mcbean Parkway #66, Valencia, CA 91355
MLS# SR25182528Listed by: H S B REALTY - Open Sun, 1 to 4pmNew
 $459,999Active3 beds 2 baths1,001 sq. ft.
$459,999Active3 beds 2 baths1,001 sq. ft.20320 Fanchon Lane #101, Canyon Country, CA 91351
MLS# SR25183523Listed by: LUXURY COLLECTIVE - Open Sun, 1:30 to 4pmNew
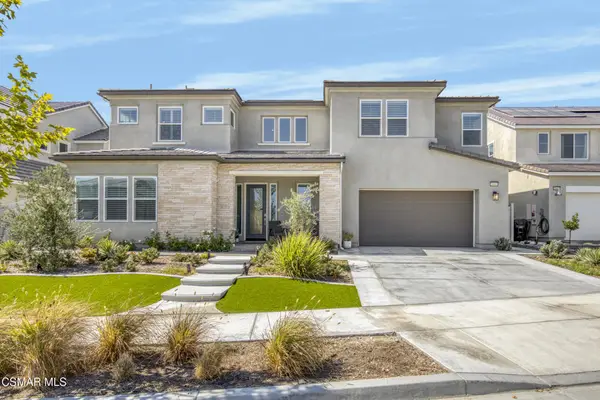 $1,469,000Active6 beds 6 baths4,400 sq. ft.
$1,469,000Active6 beds 6 baths4,400 sq. ft.28665 Windbreak Terrace, Saugus, CA 91350
MLS# 225004175Listed by: RE/MAX ONE - New
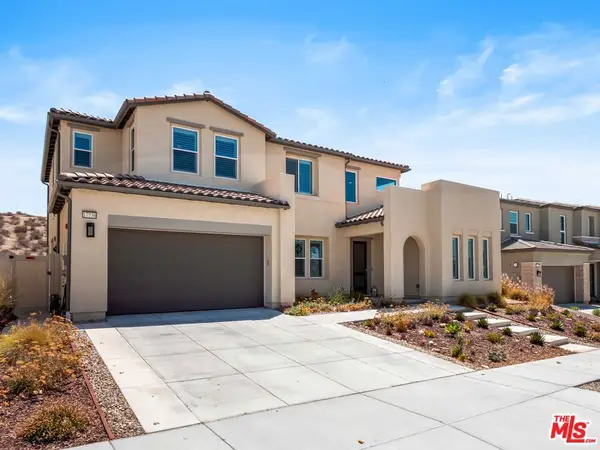 $1,495,000Active4 beds 4 baths3,630 sq. ft.
$1,495,000Active4 beds 4 baths3,630 sq. ft.17730 Hillside Way, Santa Clarita, CA 91350
MLS# 25578587Listed by: NEXTHOME REAL ESTATE ROCKSTARS
