28852 Woodside Drive, Saugus (santa Clarita), CA 91390
Local realty services provided by:Better Homes and Gardens Real Estate Royal & Associates

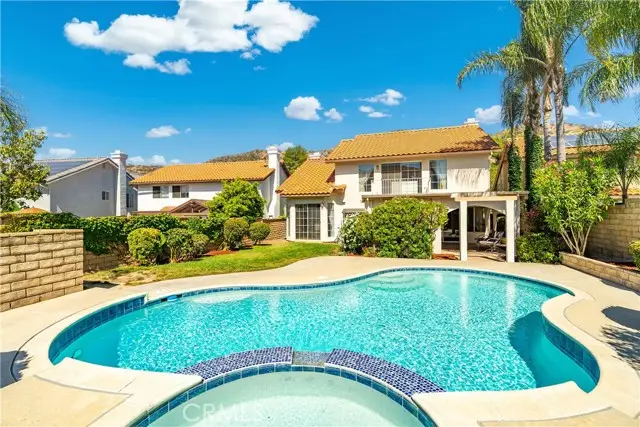
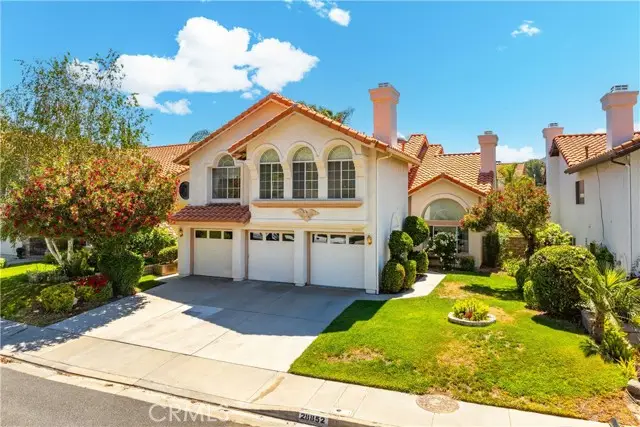
28852 Woodside Drive,Saugus (santa Clarita), CA 91390
$1,050,000
- 4 Beds
- 3 Baths
- 3,165 sq. ft.
- Single family
- Active
Listed by:amy heath
Office:berkshire hathaway homeservices troth, realtors
MLS#:CRSR25122010
Source:CA_BRIDGEMLS
Price summary
- Price:$1,050,000
- Price per sq. ft.:$331.75
About this home
This spacious pool home offers luxury, comfort, and the perfect layout for both everyday living and entertaining. Nestled on a beautifully landscaped lot surrounded by majestic mountains and a resort-style backyard oasis. Interior Highlights: *Grand Entryway w/Wet Bar* Make a sophisticated first impression with an entryway that opens to a stylish wet bar, ideal for hosting guests. *Formal Living & Dining* The step-down formal living room features hardwood flooring and a fireplace, while the dining room boasts its own sliding glass door opening to the lush, parklike backyard. *Gourmet Kitchen* Cook and entertain with ease in the chef’s kitchen featuring double ovens, a cooktop, center island, granite countertops, and a sunny breakfast nook. *Inviting Family Room* Just off the kitchen, the family room includes an inviting fireplace and a sliding glass door that opens to the covered patio. *Main Floor Bedroom & Full Bath* A full bedroom and bathroom on the main level offers convenience and flexibility for guests, multi-generational living, or a home office. *Functional Laundry Room* Complete with built-in cabinetry and a utility sink. Upstairs Living: *Hardwood Flooring Throughout* *Expansive Bonus Room* A large upstairs bonus room with its own fireplace and wet bar creates the ul
Contact an agent
Home facts
- Year built:1992
- Listing Id #:CRSR25122010
- Added:74 day(s) ago
- Updated:August 15, 2025 at 02:32 PM
Rooms and interior
- Bedrooms:4
- Total bathrooms:3
- Full bathrooms:3
- Living area:3,165 sq. ft.
Heating and cooling
- Cooling:Ceiling Fan(s), Central Air
- Heating:Central
Structure and exterior
- Year built:1992
- Building area:3,165 sq. ft.
- Lot area:0.17 Acres
Finances and disclosures
- Price:$1,050,000
- Price per sq. ft.:$331.75
New listings near 28852 Woodside Drive
- New
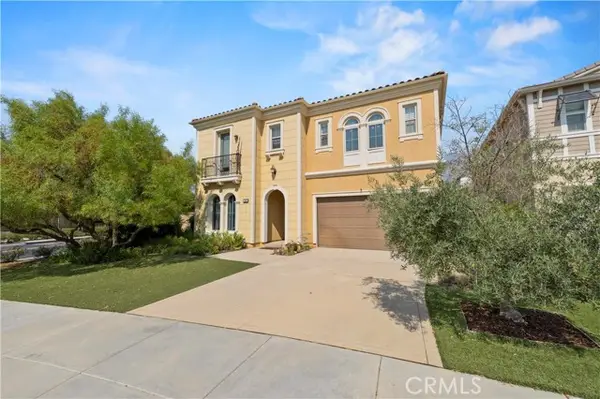 $1,270,000Active5 beds 5 baths3,723 sq. ft.
$1,270,000Active5 beds 5 baths3,723 sq. ft.27667 Camellia Drive, Saugus (santa Clarita), CA 91350
MLS# CRSR25175757Listed by: RE/MAX OF SANTA CLARITA - New
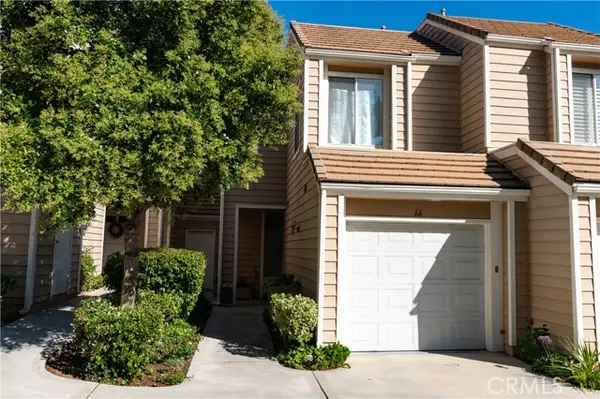 $585,000Active2 beds 3 baths1,212 sq. ft.
$585,000Active2 beds 3 baths1,212 sq. ft.24510 Mcbean Parkway #66, Valencia (santa Clarita), CA 91355
MLS# CRSR25182528Listed by: H S B REALTY - New
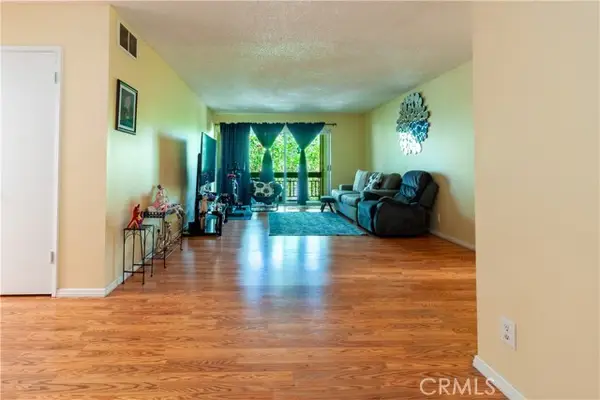 $445,000Active2 beds 2 baths1,041 sq. ft.
$445,000Active2 beds 2 baths1,041 sq. ft.24525 Trevino Drive #U16, Valencia (santa Clarita), CA 91355
MLS# CRSR25183447Listed by: CENTURY 21 MASTERS - New
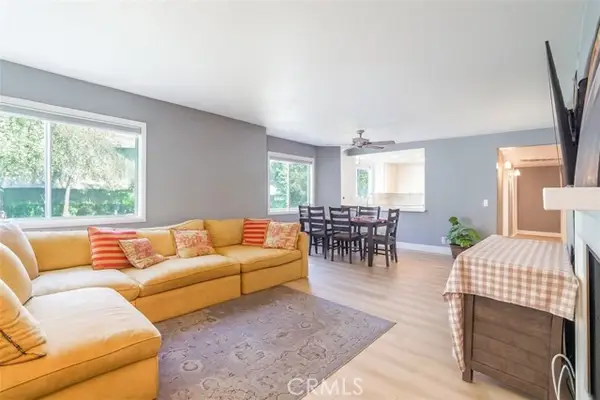 $459,999Active3 beds 2 baths1,001 sq. ft.
$459,999Active3 beds 2 baths1,001 sq. ft.20320 Fanchon Lane #101, Canyon Country (santa Clarita), CA 91351
MLS# CRSR25183523Listed by: LUXURY COLLECTIVE - New
 $849,950Active4 beds 3 baths2,350 sq. ft.
$849,950Active4 beds 3 baths2,350 sq. ft.28379 Calex Drive, Valencia (santa Clarita), CA 91354
MLS# CRSR25183672Listed by: LEGACY STREET REAL ESTATE - New
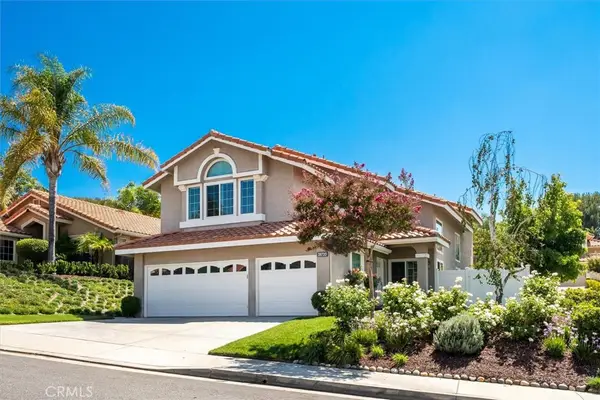 $985,000Active5 beds 3 baths2,696 sq. ft.
$985,000Active5 beds 3 baths2,696 sq. ft.28720 Park Woodland Place, Saugus, CA 91390
MLS# SR25182456Listed by: RE/MAX OF SANTA CLARITA - Open Sun, 1 to 4pmNew
 $585,000Active2 beds 3 baths1,212 sq. ft.
$585,000Active2 beds 3 baths1,212 sq. ft.24510 Mcbean Parkway #66, Valencia, CA 91355
MLS# SR25182528Listed by: H S B REALTY - Open Sun, 1 to 4pmNew
 $459,999Active3 beds 2 baths1,001 sq. ft.
$459,999Active3 beds 2 baths1,001 sq. ft.20320 Fanchon Lane #101, Canyon Country, CA 91351
MLS# SR25183523Listed by: LUXURY COLLECTIVE - Open Sun, 1:30 to 4pmNew
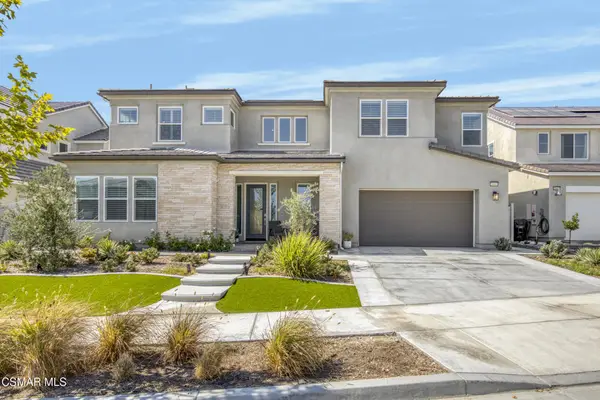 $1,469,000Active6 beds 6 baths4,400 sq. ft.
$1,469,000Active6 beds 6 baths4,400 sq. ft.28665 Windbreak Terrace, Saugus, CA 91350
MLS# 225004175Listed by: RE/MAX ONE - New
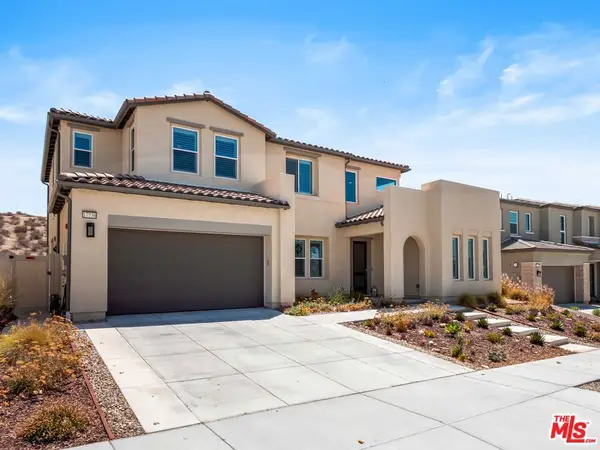 $1,495,000Active4 beds 4 baths3,630 sq. ft.
$1,495,000Active4 beds 4 baths3,630 sq. ft.17730 Hillside Way, Santa Clarita, CA 91350
MLS# 25578587Listed by: NEXTHOME REAL ESTATE ROCKSTARS
