1012 Euclid Street, Santa Monica, CA 90403
Local realty services provided by:Better Homes and Gardens Real Estate Royal & Associates
1012 Euclid Street,Santa Monica, CA 90403
$999,000
- 1 Beds
- 1 Baths
- 440 sq. ft.
- Single family
- Active
Listed by:clifford rowe
Office:compass
MLS#:CL25509811
Source:CA_BRIDGEMLS
Price summary
- Price:$999,000
- Price per sq. ft.:$2,270.45
About this home
Seller may consider carrying paper. Hidden Gem North of WilshireDiscover a vintage cottage reimagined into an architectural masterpiece that perfectly blends classic allure with modern luxury. Step inside onto hardwood floors that flow effortlessly through the living areas, setting a warm and inviting tone.At the heart of the home lies a gourmet kitchen, a chef's delight featuring state-of-the-art appliances, sleek cabinetry, and generous counter space designed to inspire culinary creativity. Check out the pocket door pantry, tucked away until you need it. Whether preparing a family meal or hosting a dinner party, this kitchen is as functional as it is stylish.The versatile bedroom is designed for creativity, a Murphy bed that seamlessly transforms into a work table, offering the perfect balance between relaxation and productivity. Indulge in a spa-like bathroom featuring custom tiles, premium Dornbracht fixtures, a glass enclosed shower, and elegant quartzite countertops.Step outside to a beautifully landscaped backyard, a private oasis ideal for al fresco dining, entertaining guests, or simply enjoying the outdoors in a serene setting.This exceptional home is not just a residence; it's an experience of modern living in a coveted neighborhood.
Contact an agent
Home facts
- Year built:1928
- Listing ID #:CL25509811
- Added:195 day(s) ago
- Updated:September 12, 2025 at 04:12 PM
Rooms and interior
- Bedrooms:1
- Total bathrooms:1
- Living area:440 sq. ft.
Heating and cooling
- Cooling:Wall/Window Unit(s)
- Heating:Wall Furnace
Structure and exterior
- Year built:1928
- Building area:440 sq. ft.
- Lot area:0.03 Acres
Finances and disclosures
- Price:$999,000
- Price per sq. ft.:$2,270.45
New listings near 1012 Euclid Street
- New
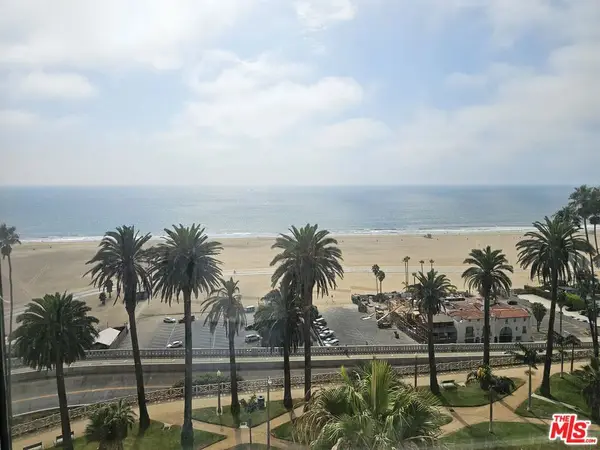 $1,990,000Active1 beds 2 baths1,190 sq. ft.
$1,990,000Active1 beds 2 baths1,190 sq. ft.101 California Avenue #802, Santa Monica, CA 90403
MLS# 25595035Listed by: PARSI GROUP REALTORS, INC. - New
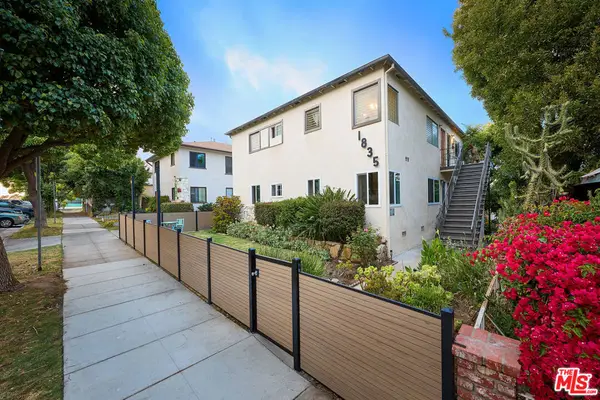 $795,000Active2 beds 1 baths785 sq. ft.
$795,000Active2 beds 1 baths785 sq. ft.1835 7th Street #D, Santa Monica, CA 90401
MLS# 25597023Listed by: PARDEE PROPERTIES - Open Sun, 2 to 5pmNew
 $2,149,000Active2 beds 3 baths1,914 sq. ft.
$2,149,000Active2 beds 3 baths1,914 sq. ft.3002 3rd Street #203, Santa Monica, CA 90405
MLS# 25596661Listed by: KELLER WILLIAMS LOS ANGELES - Open Sat, 12 to 3pmNew
 $1,354,000Active2 beds 2 baths1,369 sq. ft.
$1,354,000Active2 beds 2 baths1,369 sq. ft.930 3rd Street #106, Santa Monica, CA 90403
MLS# SB25223179Listed by: REDFIN CORPORATION - New
 $17,818,000Active6 beds 8 baths7,710 sq. ft.
$17,818,000Active6 beds 8 baths7,710 sq. ft.528 Marguerita Avenue, Santa Monica, CA 90402
MLS# SR25219557Listed by: COMPASS - Open Sat, 12 to 3pmNew
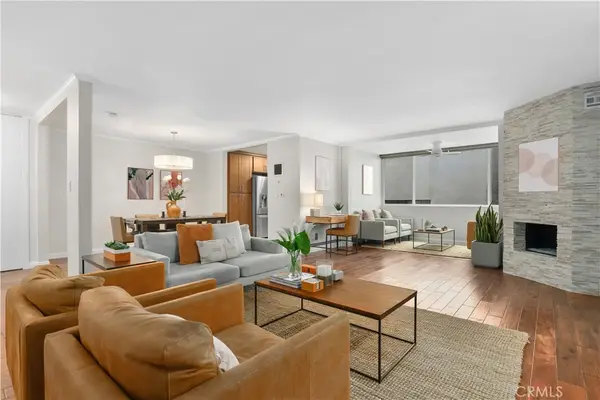 $1,354,000Active2 beds 2 baths1,369 sq. ft.
$1,354,000Active2 beds 2 baths1,369 sq. ft.930 3rd Street #106, Santa Monica, CA 90403
MLS# SB25223179Listed by: REDFIN CORPORATION - New
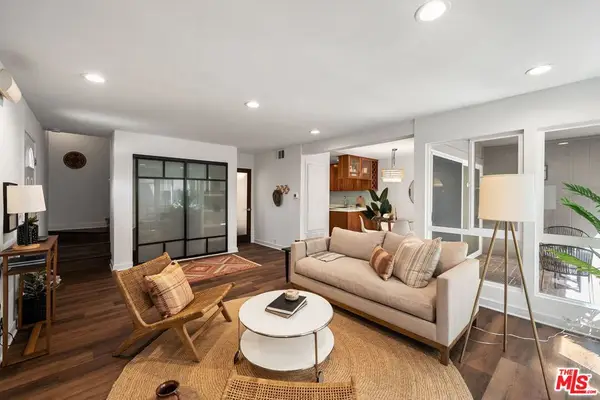 $1,089,000Active3 beds 3 baths1,228 sq. ft.
$1,089,000Active3 beds 3 baths1,228 sq. ft.2508 Arizona Avenue #3, Santa Monica, CA 90404
MLS# 25595915Listed by: COMPASS - New
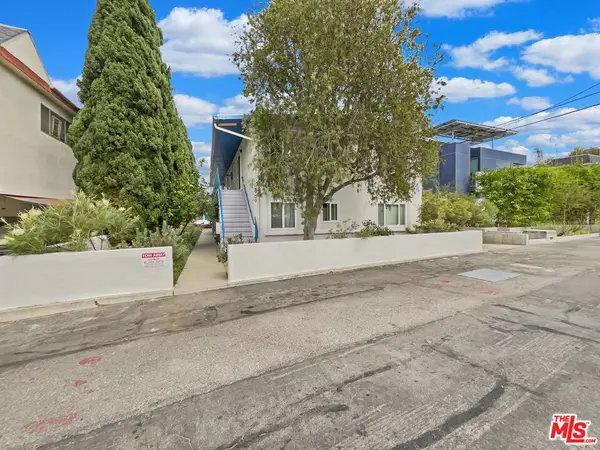 $825,000Active2 beds 1 baths715 sq. ft.
$825,000Active2 beds 1 baths715 sq. ft.2909 10th Street #4, Santa Monica, CA 90405
MLS# 25596151Listed by: OPENDOOR BROKERAGE INC. - Open Sun, 2 to 5pmNew
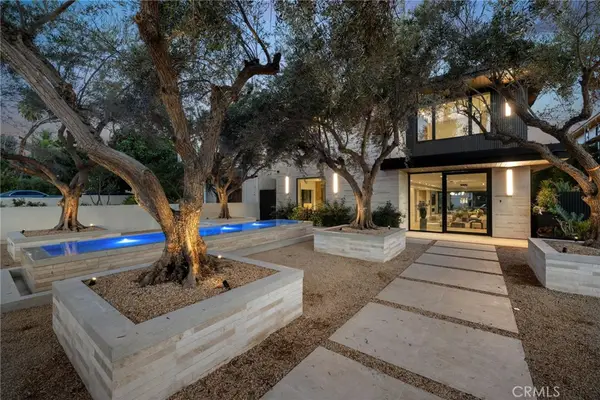 $17,818,000Active6 beds 8 baths7,710 sq. ft.
$17,818,000Active6 beds 8 baths7,710 sq. ft.528 Marguerita Avenue, Santa Monica, CA 90402
MLS# SR25219557Listed by: COMPASS - Open Sun, 2 to 5pmNew
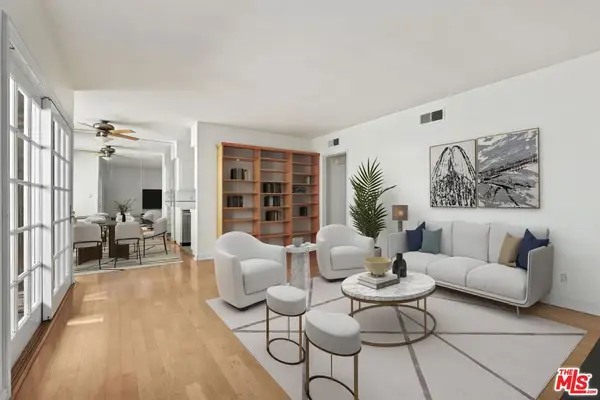 $799,000Active2 beds 2 baths935 sq. ft.
$799,000Active2 beds 2 baths935 sq. ft.934 19th Street #5, Santa Monica, CA 90403
MLS# 25594801Listed by: REDFIN
