528 Marguerita Avenue, Santa Monica, CA 90402
Local realty services provided by:Better Homes and Gardens Real Estate Clarity
528 Marguerita Avenue,Santa Monica, CA 90402
$17,818,000
- 6 Beds
- 8 Baths
- 7,710 sq. ft.
- Single family
- Active
Upcoming open houses
- Tue, Sep 2311:00 am - 02:00 pm
Listed by:shirli depas
Office:compass
MLS#:SR25219557
Source:CAREIL
Price summary
- Price:$17,818,000
- Price per sq. ft.:$2,311.02
About this home
Set behind a canopy of mature olive trees that lend both shade and privacy, this newly built architectural residence spans approximately 7,700 square feet across two levels and a full basement. The main level unfolds with dramatic scale, offering expansive living, dining, and family rooms anchored by a sleek fireplace and framed by soaring floor-to-ceiling windows that flood the interiors with natural light. A flexible office or guest suite with an adjoining three-quarter bath enhances the layout. The gourmet kitchen is a statement in design, appointed with bespoke DOCA cabinetry, quartz countertops, a professional 6-burner cooktop with hood, Miele double ovens, wine refrigerator, beverage center, microwave, and a generous sized pantry. Upstairs, three spacious en-suite bedrooms include a tranquil primary suite featuring a fireplace, private balcony, custom oversized closet, dual sinks, freestanding soaking tub, and a luxurious rain shower. A serene hallway patio and a second laundry room add both style and convenience. The lower level is dedicated to leisure and wellness, boasting a state-of-the-art theater, fitness studio, wet bar, sauna, steam shower, bedroom with en-suite bath, custom built-ins, and a refined fireplace. Outdoors, the resort-style backyard is designed for ent
Contact an agent
Home facts
- Year built:2025
- Listing ID #:SR25219557
- Added:1 day(s) ago
- Updated:September 23, 2025 at 01:41 AM
Rooms and interior
- Bedrooms:6
- Total bathrooms:8
- Full bathrooms:6
- Half bathrooms:2
- Living area:7,710 sq. ft.
Heating and cooling
- Cooling:Central Air
- Heating:Central Forced Air
Structure and exterior
- Year built:2025
- Building area:7,710 sq. ft.
- Lot area:0.25 Acres
Schools
- High school:SANMON
- Middle school:LINCOL
- Elementary school:ROOSEV
Utilities
- Water:District - Public
Finances and disclosures
- Price:$17,818,000
- Price per sq. ft.:$2,311.02
New listings near 528 Marguerita Avenue
- New
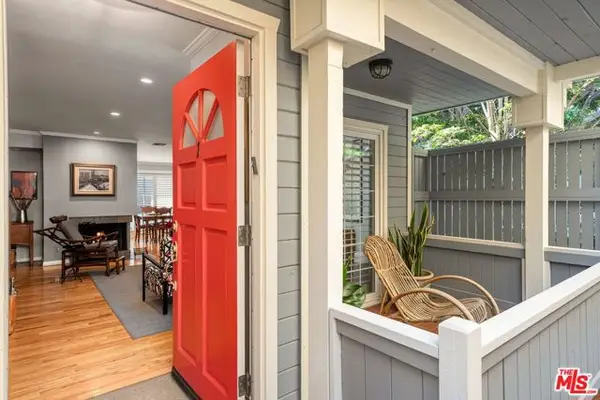 $1,349,000Active2 beds 3 baths1,351 sq. ft.
$1,349,000Active2 beds 3 baths1,351 sq. ft.1426 California Avenue #1, Santa Monica, CA 90403
MLS# CL25595727Listed by: COMPASS - New
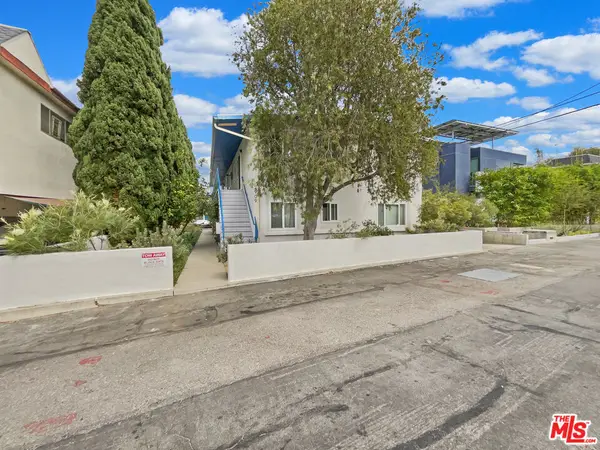 $825,000Active2 beds 1 baths715 sq. ft.
$825,000Active2 beds 1 baths715 sq. ft.2909 10th Street #4, Santa Monica, CA 90405
MLS# 25596151Listed by: OPENDOOR BROKERAGE INC. - New
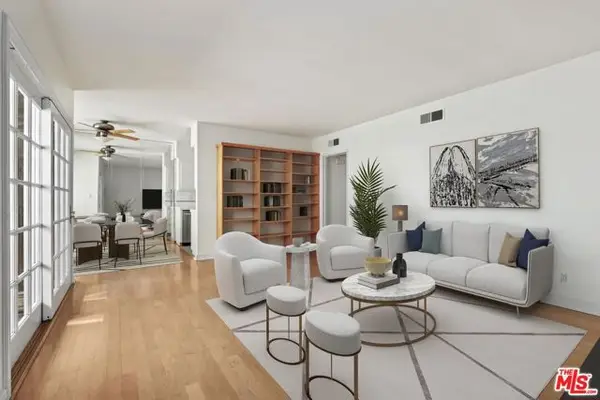 $799,000Active2 beds 2 baths935 sq. ft.
$799,000Active2 beds 2 baths935 sq. ft.934 19th Street #5, Santa Monica, CA 90403
MLS# CL25594801Listed by: REDFIN - New
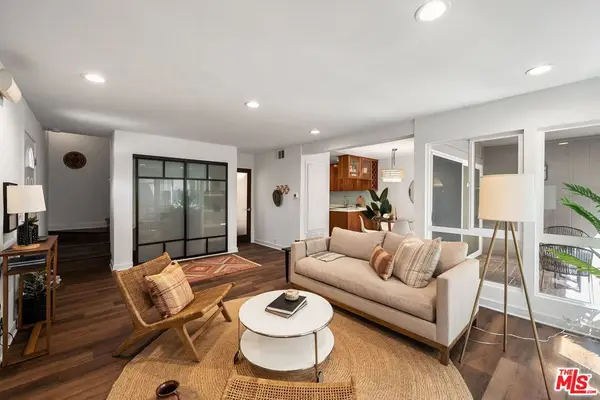 $1,089,000Active3 beds 3 baths1,228 sq. ft.
$1,089,000Active3 beds 3 baths1,228 sq. ft.2508 Arizona Avenue #3, Santa Monica, CA 90404
MLS# 25595915Listed by: COMPASS - New
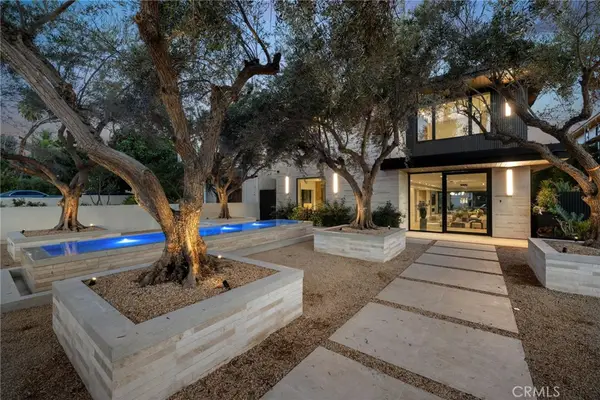 $17,818,000Active6 beds 8 baths7,710 sq. ft.
$17,818,000Active6 beds 8 baths7,710 sq. ft.528 Marguerita Avenue, Santa Monica, CA 90402
MLS# SR25219557Listed by: COMPASS - New
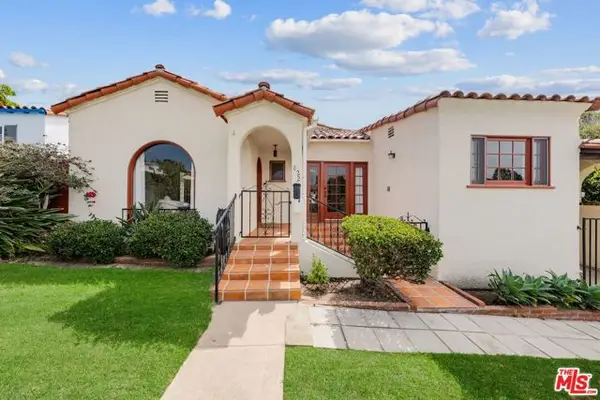 $2,295,000Active4 beds 3 baths1,810 sq. ft.
$2,295,000Active4 beds 3 baths1,810 sq. ft.822 Pine Street, Santa Monica, CA 90405
MLS# CL25583571Listed by: COMPASS - Open Sat, 2 to 4pmNew
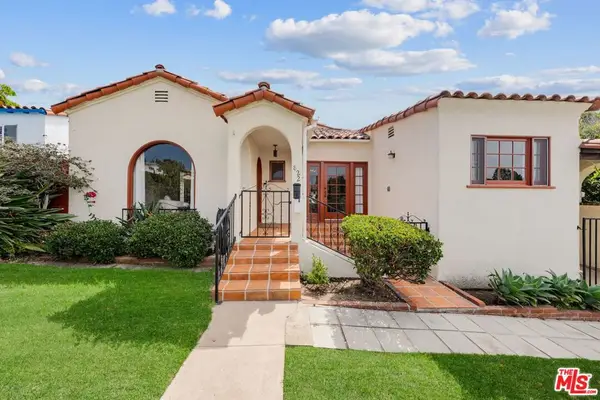 $2,295,000Active4 beds 3 baths1,810 sq. ft.
$2,295,000Active4 beds 3 baths1,810 sq. ft.822 Pine Street, Santa Monica, CA 90405
MLS# 25583571Listed by: COMPASS - Open Tue, 11am to 2pmNew
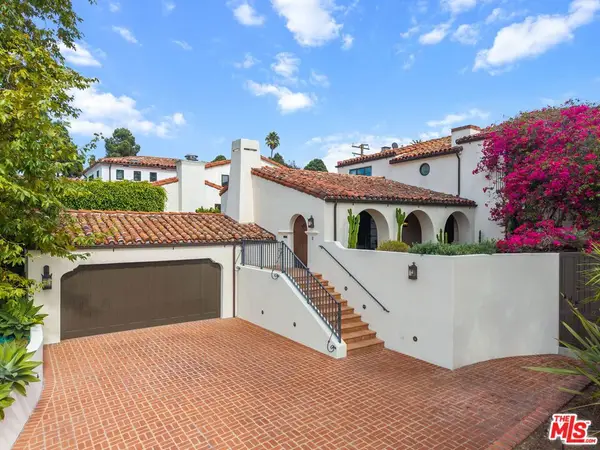 $4,995,000Active4 beds 3 baths3,268 sq. ft.
$4,995,000Active4 beds 3 baths3,268 sq. ft.1308 San Vicente Boulevard, Santa Monica, CA 90402
MLS# 25594363Listed by: COMPASS - New
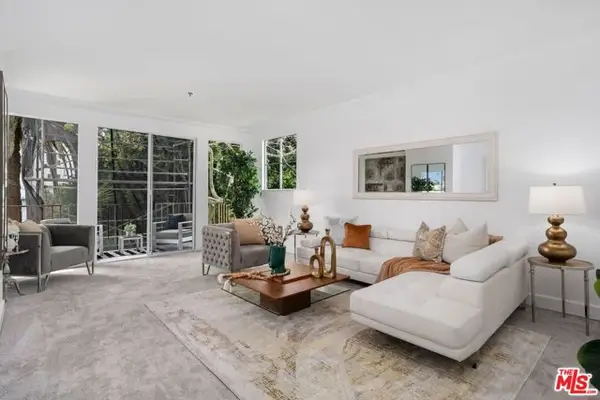 $1,499,000Active2 beds 3 baths1,426 sq. ft.
$1,499,000Active2 beds 3 baths1,426 sq. ft.211 California Avenue #401, Santa Monica, CA 90403
MLS# CL25585537Listed by: COLDWELL BANKER REALTY
