1101 Lincoln Boulevard #1A, Santa Monica, CA 90403
Local realty services provided by:Better Homes and Gardens Real Estate Royal & Associates
Listed by:janice shin
Office:pinnacle real estate group
MLS#:CRWS25190990
Source:CA_BRIDGEMLS
Price summary
- Price:$949,000
- Price per sq. ft.:$935.9
- Monthly HOA dues:$626
About this home
PRICED TO SELL! ANOTHER BIG PRICE REDUCTION! Looking for the perfect blend of beach lifestyle and city convenience? Welcome to 1101 Lincoln Blvd #1A – your Santa Monica dream condo awaits! Bright, airy, and perfectly located-this first-floor 2-bedroom, 2-bath corner condo offers the ultimate Santa Monica lifestyle. Directly across from Christine Emerson Reed Park, enjoy a front-facing balcony with sweeping park views, tennis courts, and greenery right outside your door. Natural light fills the home, creating a warm yet vibrant setting just blocks from the beach, Montana Avenue, Ocean Avenue, and the 3rd Street Promenade. Trader Joe's, local cafes, and restaurants are all within an easy stroll-every convenience is at your fingertips. Inside, the open floor plan flows seamlessly from the spacious living and dining areas to the enclosed patio, perfect for entertaining or relaxing with ocean breezes. Hardwood floors throughout add warmth and charm, while the kitchen offers marble countertops, ample cabinetry, and a new stainless-steel refrigerator. The primary suite includes a walk-in closet and en-suite bath, while the second bedroom provides generous storage and easy access to a full guest bath. This well-maintained 11-unit building offers peace of mind with recent building-wide
Contact an agent
Home facts
- Year built:1964
- Listing ID #:CRWS25190990
- Added:45 day(s) ago
- Updated:October 12, 2025 at 10:25 AM
Rooms and interior
- Bedrooms:2
- Total bathrooms:2
- Full bathrooms:2
- Living area:1,014 sq. ft.
Heating and cooling
- Cooling:Ceiling Fan(s)
- Heating:Central
Structure and exterior
- Year built:1964
- Building area:1,014 sq. ft.
- Lot area:0.17 Acres
Finances and disclosures
- Price:$949,000
- Price per sq. ft.:$935.9
New listings near 1101 Lincoln Boulevard #1A
- New
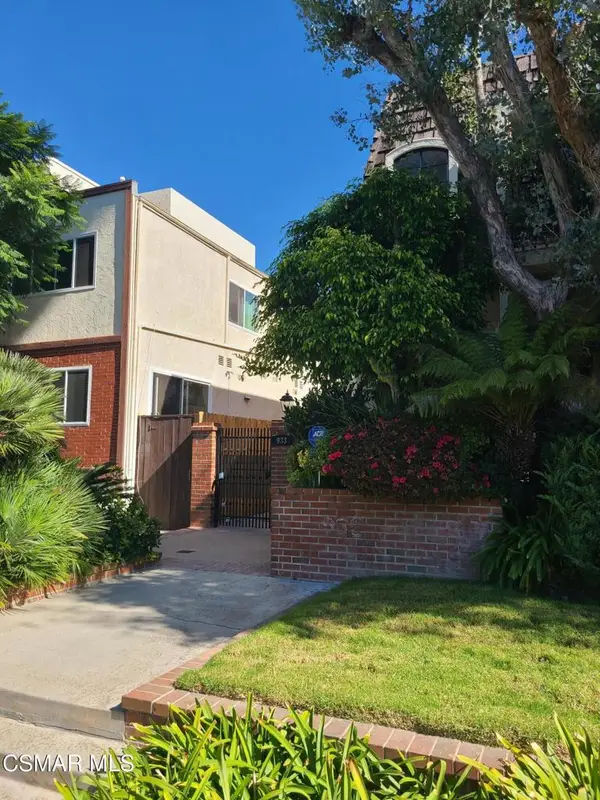 $1,449,900Active3 beds 3 baths1,479 sq. ft.
$1,449,900Active3 beds 3 baths1,479 sq. ft.933 21st Street #12, Santa Monica, CA 90403
MLS# 225005149Listed by: PINNACLE ESTATE PROPERTIES, INC. - New
 $1,449,900Active3 beds 3 baths1,479 sq. ft.
$1,449,900Active3 beds 3 baths1,479 sq. ft.933 21st Street #12, Santa Monica, CA 90403
MLS# 225005149Listed by: PINNACLE ESTATE PROPERTIES, INC. - New
 $1,449,900Active-- beds 3 baths1,479 sq. ft.
$1,449,900Active-- beds 3 baths1,479 sq. ft.933 21st, Santa Monica, CA 90403
MLS# 225005149Listed by: PINNACLE ESTATE PROPERTIES, INC. - New
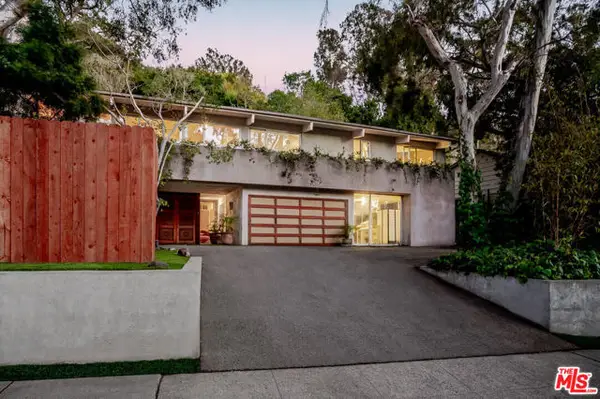 $5,295,000Active4 beds 5 baths4,608 sq. ft.
$5,295,000Active4 beds 5 baths4,608 sq. ft.574 Latimer Road, Santa Monica, CA 90402
MLS# CL25589615Listed by: AMALFI ESTATES - New
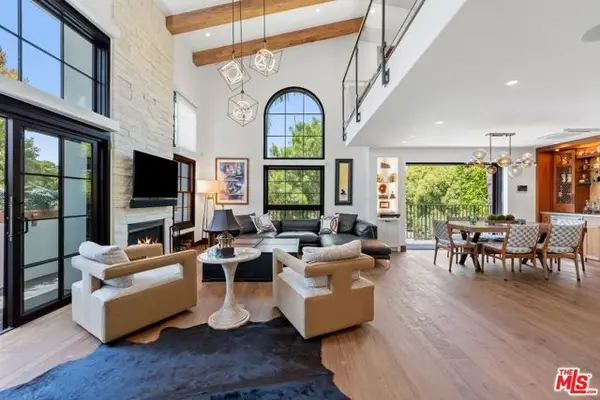 $2,495,000Active2 beds 3 baths1,750 sq. ft.
$2,495,000Active2 beds 3 baths1,750 sq. ft.2612 Montana Avenue #1, Santa Monica, CA 90403
MLS# CL25604425Listed by: COMPASS - New
 $629,000Active1 beds 1 baths565 sq. ft.
$629,000Active1 beds 1 baths565 sq. ft.1541 Princeton Street #1, Santa Monica, CA 90404
MLS# CL25604681Listed by: POWER BROKERS - New
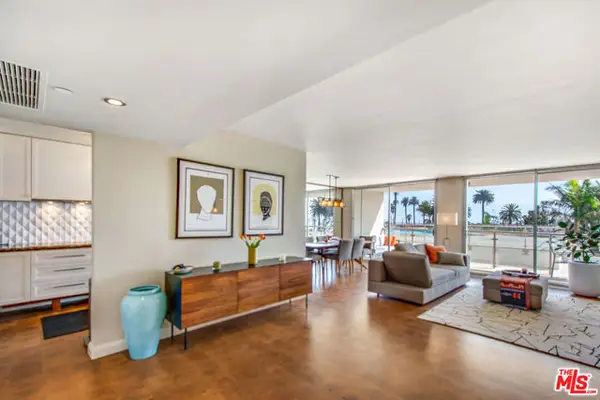 $1,449,000Active2 beds 2 baths1,262 sq. ft.
$1,449,000Active2 beds 2 baths1,262 sq. ft.201 Ocean Avenue #301P, Santa Monica, CA 90402
MLS# CL25601667Listed by: COMPASS - Open Tue, 11am to 2pmNew
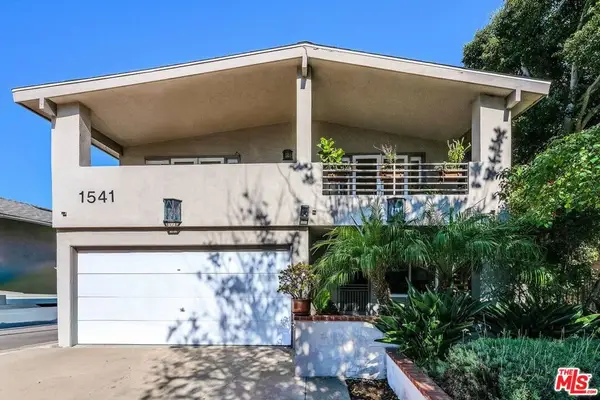 $629,000Active1 beds 1 baths565 sq. ft.
$629,000Active1 beds 1 baths565 sq. ft.1541 Princeton Street #1, Santa Monica, CA 90404
MLS# 25604681Listed by: POWER BROKERS - New
 $9,980,000Active4 beds 5 baths4,796 sq. ft.
$9,980,000Active4 beds 5 baths4,796 sq. ft.721 Adelaide Place, Santa Monica, CA 90402
MLS# CL25597907Listed by: COMPASS - Open Tue, 11am to 2pmNew
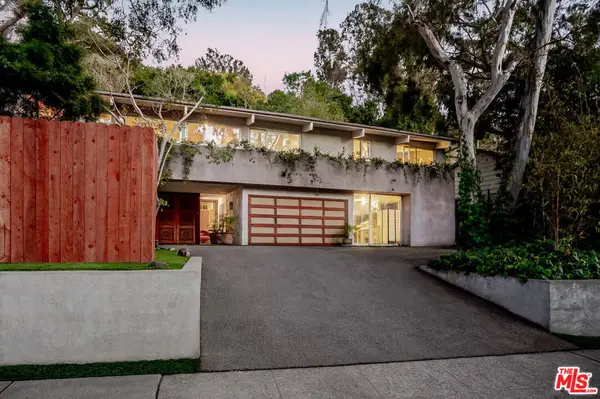 $5,295,000Active4 beds 5 baths4,608 sq. ft.
$5,295,000Active4 beds 5 baths4,608 sq. ft.574 Latimer Road, Santa Monica, CA 90402
MLS# 25589615Listed by: AMALFI ESTATES
