933 21st, Santa Monica, CA 90403
Local realty services provided by:Better Homes and Gardens Real Estate Town Center
933 21st,Santa Monica, CA 90403
$1,349,900
- 3 Beds
- 3 Baths
- 1,479 sq. ft.
- Single family
- Active
Listed by: tim c fitzgerald, kevin fitzgerald
Office: pinnacle estate properties, inc.
MLS#:225005149
Source:CA_VCMLS
Price summary
- Price:$1,349,900
- Price per sq. ft.:$912.71
- Monthly HOA dues:$690
About this home
Welcome Home! This stunning three-bedroom two-and-a-half-bathroom gem is the home you have been waiting for! Through the front door, you enter a totally remodeled open concept living room, dining room, & kitchen perfect for entertaining and enjoying everyday life. The kitchen has been totally renovated with new high-end custom cabinets, stainless steel appliances and sink, custom tile flooring, quartz countertops, & a stunning center island, making it the perfect place to spend time with family and friends. The cozy family room has high ceilings, recessed lighting, an elegant stone fireplace, and a front patio. Upstairs you will find a large master suite with a generous amount of closet space, a balcony, & a beautifully remodeled bathroom. On the lower level, you have a large storage/laundry room and a two-car garage with direct access. Located in the coveted Franklin Elementary and Santa Monica school districts, you will not find a better location!
Contact an agent
Home facts
- Year built:1974
- Listing ID #:225005149
- Added:137 day(s) ago
- Updated:February 26, 2026 at 03:38 PM
Rooms and interior
- Bedrooms:3
- Total bathrooms:3
- Full bathrooms:2
- Half bathrooms:1
- Flooring:Carpet, Ceramic Tile, Wood/Wood Like
- Kitchen Description:Dishwasher
- Living area:1,479 sq. ft.
Heating and cooling
- Cooling:Central A/C
- Heating:Central Furnace
Structure and exterior
- Year built:1974
- Building area:1,479 sq. ft.
- Lot area:0.37 Acres
- Construction Materials:Stucco
- Foundation Description:Slab
Utilities
- Water:Public
- Sewer:Public Sewer
Finances and disclosures
- Price:$1,349,900
- Price per sq. ft.:$912.71
Features and amenities
- Appliances:Dishwasher, Garbage Disposal, Refrigerator, Washer
New listings near 933 21st
- New
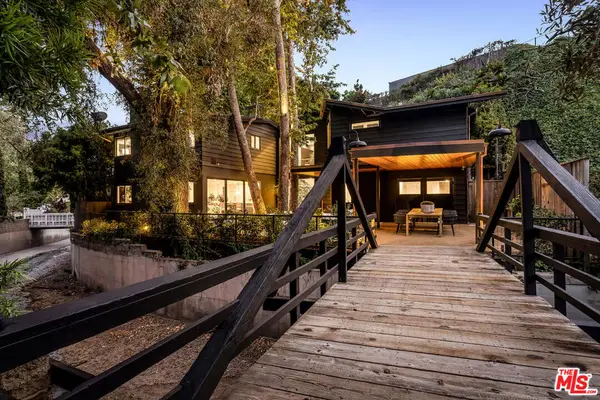 $4,795,000Active3 beds 4 baths2,834 sq. ft.
$4,795,000Active3 beds 4 baths2,834 sq. ft.327 E Rustic Road, Santa Monica, CA 90402
MLS# 26657073Listed by: BERKSHIRE HATHAWAY HOMESERVICES CALIFORNIA PROPERTIES - New
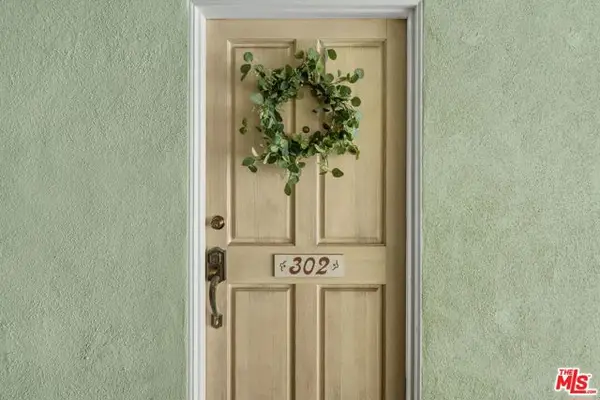 $625,000Active1 beds 1 baths659 sq. ft.
$625,000Active1 beds 1 baths659 sq. ft.1440 23rd Street #302, Santa Monica, CA 90404
MLS# CL26655331Listed by: COLDWELL BANKER REALTY - New
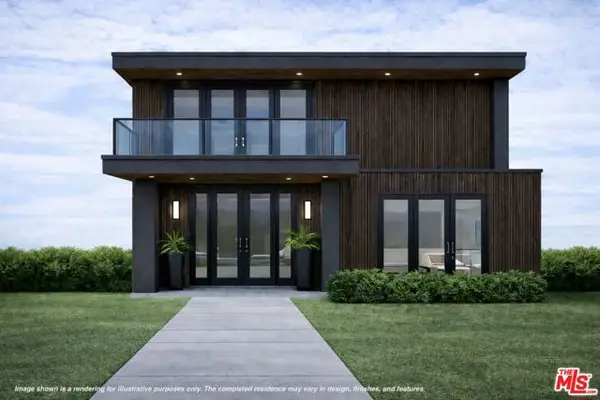 $3,275,000Active3 beds 3 baths1,655 sq. ft.
$3,275,000Active3 beds 3 baths1,655 sq. ft.928 26th Street, Santa Monica, CA 90403
MLS# CL26656037Listed by: CAROLWOOD ESTATES - New
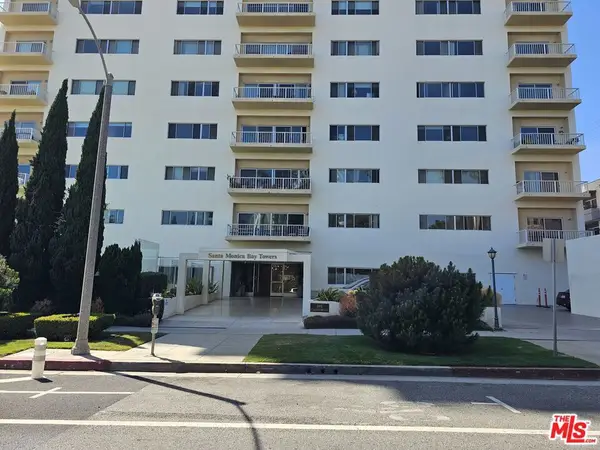 $1,445,000Active2 beds 2 baths1,077 sq. ft.
$1,445,000Active2 beds 2 baths1,077 sq. ft.101 California Avenue #206, Santa Monica, CA 90403
MLS# 26656191Listed by: PARSI GROUP REALTORS, INC. - Open Sun, 1 to 4pmNew
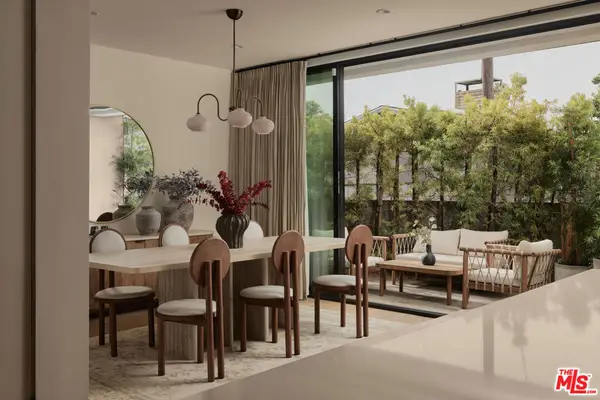 $2,695,000Active3 beds 3 baths1,963 sq. ft.
$2,695,000Active3 beds 3 baths1,963 sq. ft.3214 Highland Avenue #4, Santa Monica, CA 90405
MLS# 26647809Listed by: COMPASS - Open Sun, 1 to 4pmNew
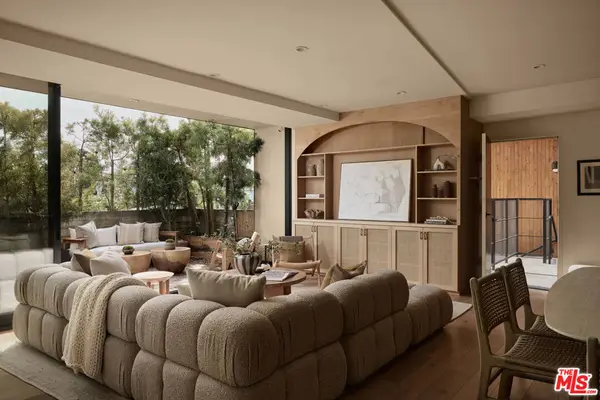 $2,495,000Active2 beds 3 baths1,760 sq. ft.
$2,495,000Active2 beds 3 baths1,760 sq. ft.3214 Highland Avenue #2, Santa Monica, CA 90405
MLS# 26648255Listed by: COMPASS - New
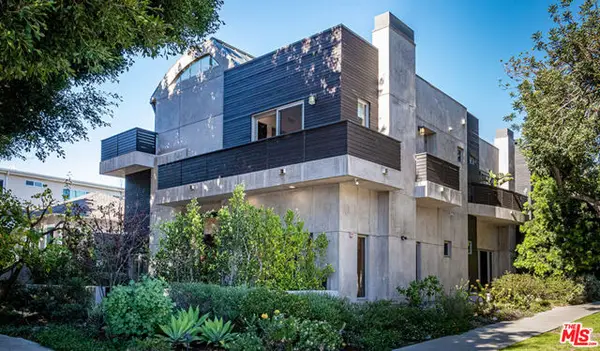 $2,595,000Active2 beds 3 baths2,068 sq. ft.
$2,595,000Active2 beds 3 baths2,068 sq. ft.861 20th Street #1, Santa Monica, CA 90403
MLS# CL26655801Listed by: COMPASS - Open Sun, 2 to 5pmNew
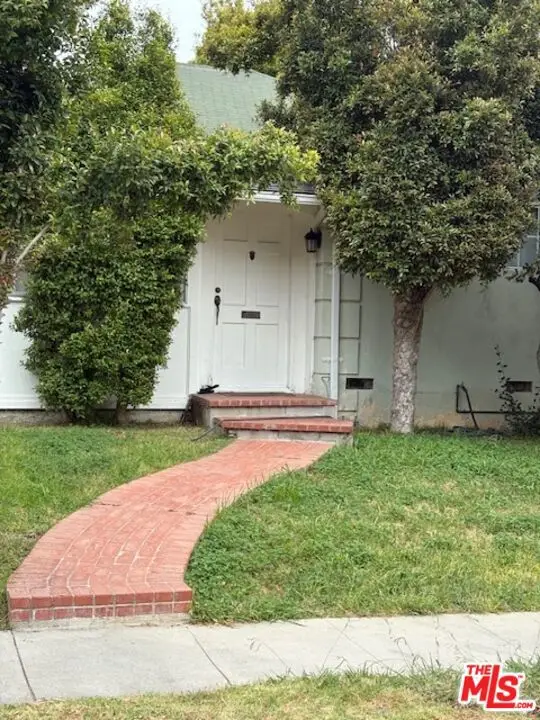 $1,595,000Active2 beds 2 baths886 sq. ft.
$1,595,000Active2 beds 2 baths886 sq. ft.1301 Stanford Street, Santa Monica, CA 90404
MLS# 26655437Listed by: CAMPBELL WELLMAN PROPERTIES - New
 $2,750,000Active7 beds 4 baths5,100 sq. ft.
$2,750,000Active7 beds 4 baths5,100 sq. ft.914 18th Street, Santa Monica, CA 90403
MLS# 26656231Listed by: RODEO REALTY - New
 $3,895,000Active2 beds 2 baths1,490 sq. ft.
$3,895,000Active2 beds 2 baths1,490 sq. ft.515 Ocean Avenue #706S, Santa Monica, CA 90402
MLS# 26655565Listed by: SOTHEBY'S INTERNATIONAL REALTY

