1119 23rd Street #5, Santa Monica, CA 90403
Local realty services provided by:Better Homes and Gardens Real Estate Royal & Associates
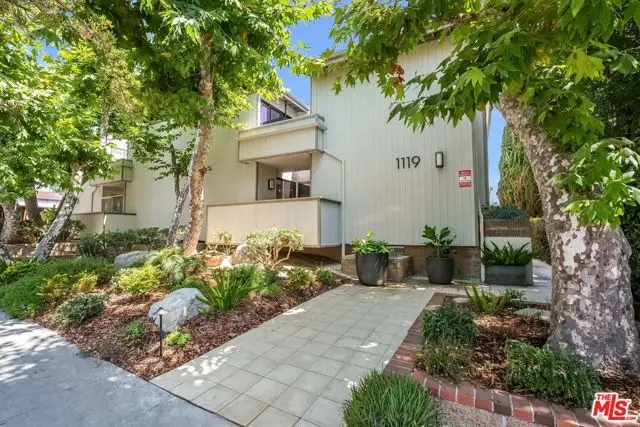
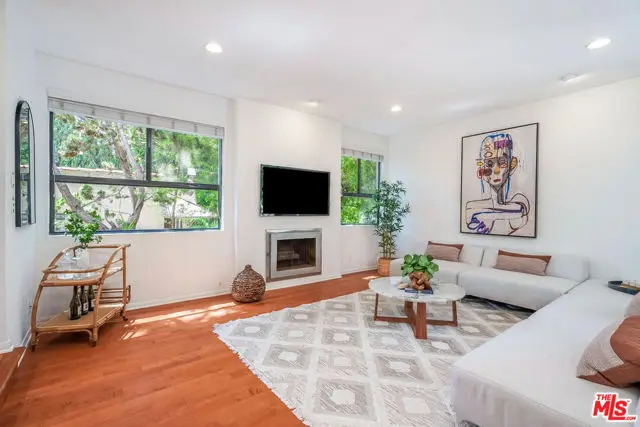
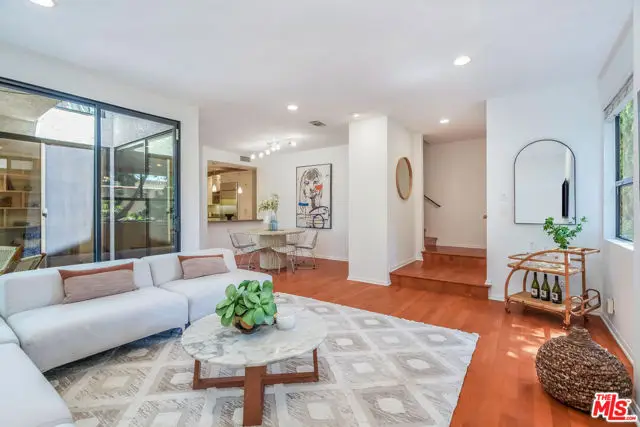
1119 23rd Street #5,Santa Monica, CA 90403
$1,895,000
- 3 Beds
- 4 Baths
- 2,034 sq. ft.
- Townhouse
- Active
Listed by:joseph cilic
Office:sotheby's international realty
MLS#:CL25571293
Source:CA_BRIDGEMLS
Price summary
- Price:$1,895,000
- Price per sq. ft.:$931.66
- Monthly HOA dues:$555
About this home
Open, bright and wonderfully enhanced townhouse with 3 bedrooms, plus two additional spaces that could be used as bedrooms or offices. The first floor has a sunny living room/dining area for entertaining, plus an Office/Den and full bath. The gourmet kitchen features custom cabinets, top of the line stainless appliances and accent lighting. On the second floor, the primary bedroom has tree top exposure, vaulted ceilings, walk in closet and ensuite bath with skylight. There are 2 very spacious additional bedrooms, and an additional shared full bath. This inviting townhouse also has a huge downstairs bonus room and 3/4 bath, ideal for gym, extra bedroom, or office. There is direct access to the 2 car private garage. Only 8-units in the complex. Franklin school district, close to Montana Ave, Erewhon, Trader Joes and Whole Foods. An incredible value for a spacious move-in ready townhome in a prime Santa Monica location.
Contact an agent
Home facts
- Year built:1978
- Listing Id #:CL25571293
- Added:25 day(s) ago
- Updated:August 27, 2025 at 02:28 PM
Rooms and interior
- Bedrooms:3
- Total bathrooms:4
- Full bathrooms:4
- Living area:2,034 sq. ft.
Heating and cooling
- Cooling:Central Air
- Heating:Central
Structure and exterior
- Year built:1978
- Building area:2,034 sq. ft.
Finances and disclosures
- Price:$1,895,000
- Price per sq. ft.:$931.66
New listings near 1119 23rd Street #5
- Open Fri, 4 to 6pmNew
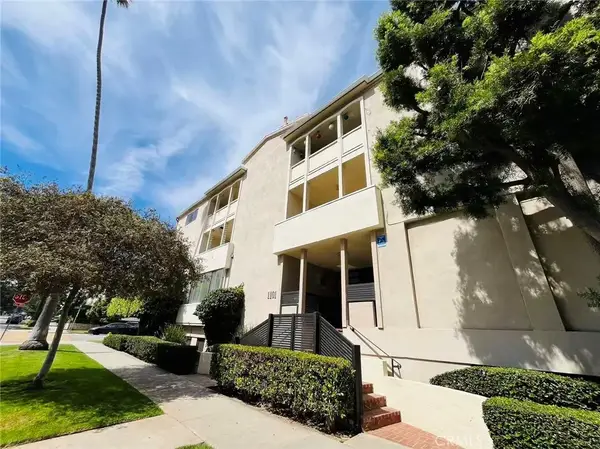 $959,800Active2 beds 2 baths1,014 sq. ft.
$959,800Active2 beds 2 baths1,014 sq. ft.1101 Lincoln Boulevard #1A, Santa Monica, CA 90403
MLS# WS25190990Listed by: PINNACLE REAL ESTATE GROUP - New
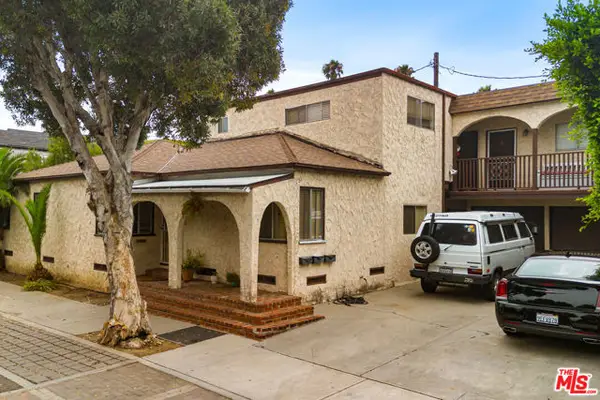 $2,215,000Active8 beds -- baths3,299 sq. ft.
$2,215,000Active8 beds -- baths3,299 sq. ft.802 Ozone Street, Santa Monica, CA 90405
MLS# CL25582791Listed by: DATASHARE CR DEFAULT OFFICE DON'T DELETE - Open Fri, 4 to 6pmNew
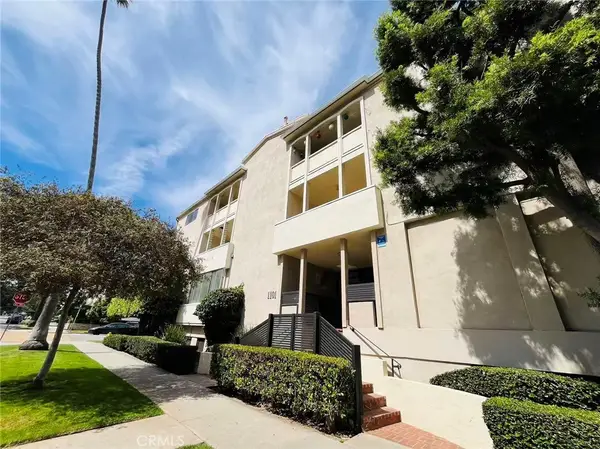 $959,800Active2 beds 2 baths1,014 sq. ft.
$959,800Active2 beds 2 baths1,014 sq. ft.1101 Lincoln Boulevard #1A, Santa Monica, CA 90403
MLS# WS25190990Listed by: PINNACLE REAL ESTATE GROUP - New
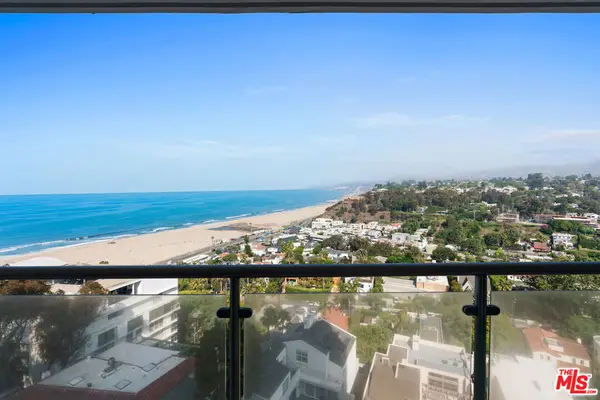 $3,500,000Active3 beds 3 baths1,566 sq. ft.
$3,500,000Active3 beds 3 baths1,566 sq. ft.201 Ocean Avenue #909P, Santa Monica, CA 90402
MLS# 25582227Listed by: COMPASS - New
 $3,500,000Active3 beds 3 baths1,566 sq. ft.
$3,500,000Active3 beds 3 baths1,566 sq. ft.201 Ocean Avenue #909P, Santa Monica, CA 90402
MLS# 25582227Listed by: COMPASS - New
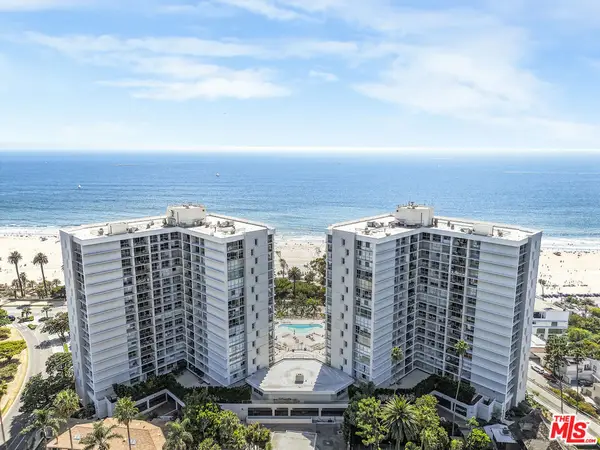 $1,750,000Active2 beds 2 baths1,229 sq. ft.
$1,750,000Active2 beds 2 baths1,229 sq. ft.201 Ocean Avenue #1206P, Santa Monica, CA 90402
MLS# 25582839Listed by: POWER BROKERS - New
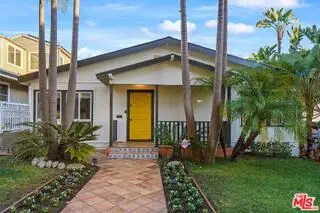 $4,000,000Active4 beds 3 baths2,778 sq. ft.
$4,000,000Active4 beds 3 baths2,778 sq. ft.1102 Maple Street, Santa Monica, CA 90405
MLS# 25582907Listed by: COMPASS - New
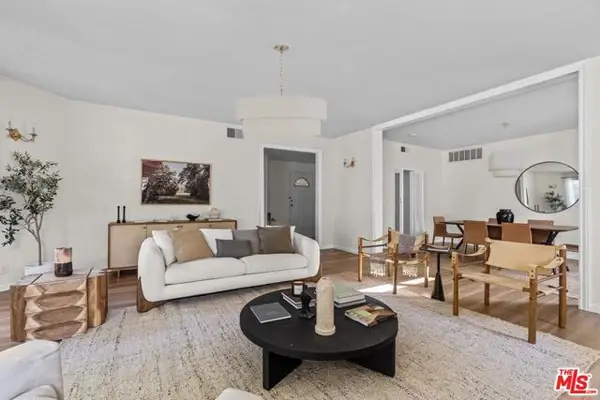 $1,499,000Active3 beds 3 baths2,049 sq. ft.
$1,499,000Active3 beds 3 baths2,049 sq. ft.1524 Franklin Street #E, Santa Monica, CA 90404
MLS# CL25581727Listed by: PARDEE PROPERTIES - New
 $1,780,000Active2 beds 2 baths1,490 sq. ft.
$1,780,000Active2 beds 2 baths1,490 sq. ft.1705 Ocean Avenue #205, Santa Monica, CA 90401
MLS# CL25581905Listed by: COMPASS - New
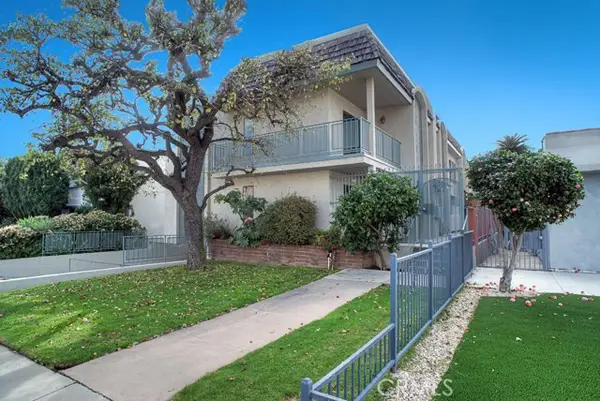 $950,000Active2 beds 3 baths1,349 sq. ft.
$950,000Active2 beds 3 baths1,349 sq. ft.1425 Centinela Avenue #1, Santa Monica, CA 90404
MLS# CRSR25177094Listed by: VISION REALTY & ASSOCIATES, INC.

