19680 Crestbrook Drive, Saratoga, CA 95070
Local realty services provided by:Better Homes and Gardens Real Estate Royal & Associates


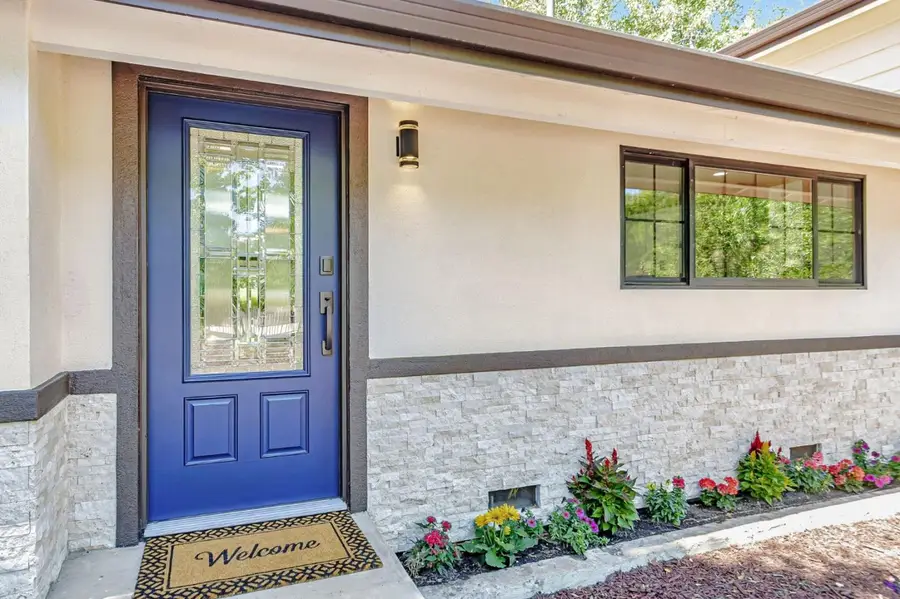
Listed by:debra ahn
Office:christie's international real estate sereno
MLS#:ML82017173
Source:CAMAXMLS
Price summary
- Price:$3,988,000
- Price per sq. ft.:$1,651.35
About this home
Welcome to stunning Saratoga Golden Triangle home with 2 master bedrooms plus Bonus room. Chef's gourmet kitchen with a large island with built-in wine fridge, custom cabinets, quartz countertops, gourmet 5 burner double oven French La Cornue stove, built-in fridge and pantry. The fabulous modern style grand living room with LaCantina bifold patio doors, large picture windows for panoramic view and open dining area with abundant sunlight, family room with cozy fireplace, laminate floors, high ceiling, recessed lights and skylights. Primary master suite with walk-in closet, custom built tv/wall closet with a desk and nicely remodeled en-suite bathroom with freestanding tub, modern shower and dual sinks. Large 2nd master bedroom with dual wall closets, remodeled bathroom. Double pane windows, newer A/C, newer furnace. Beautifully landscaped park-like setting huge backyard, private patio area for BBQ and play area for kids, shed in side yard. Laundry room with side-by-side full size dryer/washer and door to access side yard. Downstairs bonus room can be a guest suite/office. 2 car attached garage with fresh new paint on walls, floor and door. Newer roof. Award winning Saratoga schools. Close to Saint Andrew's, Saratoga Sacred Heart, Library and more. Easy access to commute routes.
Contact an agent
Home facts
- Year built:1957
- Listing Id #:ML82017173
- Added:8 day(s) ago
- Updated:August 15, 2025 at 10:12 AM
Rooms and interior
- Bedrooms:4
- Total bathrooms:3
- Full bathrooms:3
- Living area:2,415 sq. ft.
Heating and cooling
- Cooling:Central Air
- Heating:Forced Air
Structure and exterior
- Year built:1957
- Building area:2,415 sq. ft.
- Lot area:0.46 Acres
Utilities
- Water:Public
Finances and disclosures
- Price:$3,988,000
- Price per sq. ft.:$1,651.35
New listings near 19680 Crestbrook Drive
- New
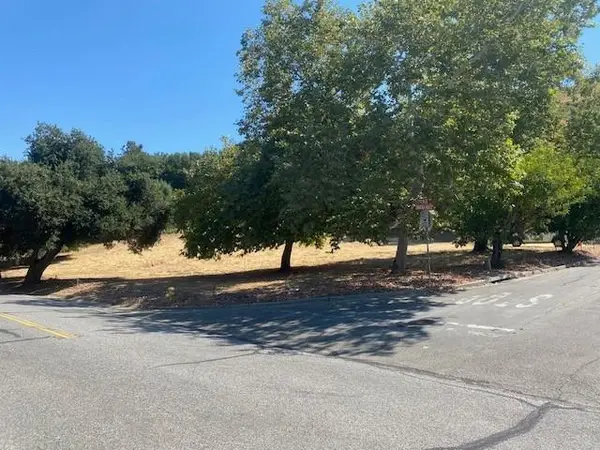 $3,600,000Active1.37 Acres
$3,600,000Active1.37 Acres000 Saratoga Heights Drive, Saratoga, CA 95070
MLS# ML82018149Listed by: MIKASA HOMES & FUNDING - New
 $11,880,000Active4 beds 7 baths6,639 sq. ft.
$11,880,000Active4 beds 7 baths6,639 sq. ft.14113 Pike Road, Saratoga, CA 95070
MLS# ML82018166Listed by: INTERO REAL ESTATE SERVICES - Open Sat, 10am to 5pmNew
 $2,140,185Active3 beds 3 baths1,828 sq. ft.
$2,140,185Active3 beds 3 baths1,828 sq. ft.11240 Cottonwood Place #38-08 Plan 3, SARATOGA, CA 95070
MLS# 82017845Listed by: MICHELLE TANCREDI, BROKER - New
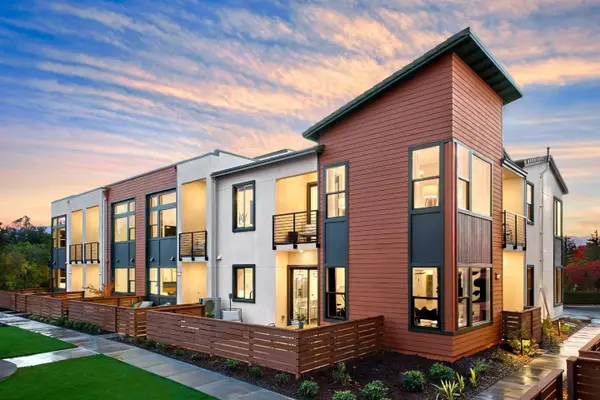 $2,618,166Active4 beds 4 baths2,682 sq. ft.
$2,618,166Active4 beds 4 baths2,682 sq. ft.11210 Cottonwood Place #35-08 Plan 4, SARATOGA, CA 95070
MLS# 82017826Listed by: MICHELLE TANCREDI, BROKER - Open Sat, 10am to 5pmNew
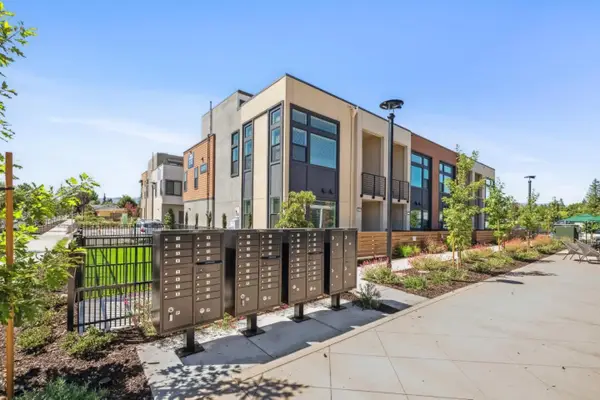 $1,965,135Active3 beds 3 baths1,741 sq. ft.
$1,965,135Active3 beds 3 baths1,741 sq. ft.11220 Cottonwood Place #36-08 Plan 2, SARATOGA, CA 95070
MLS# 82017834Listed by: MICHELLE TANCREDI, BROKER - New
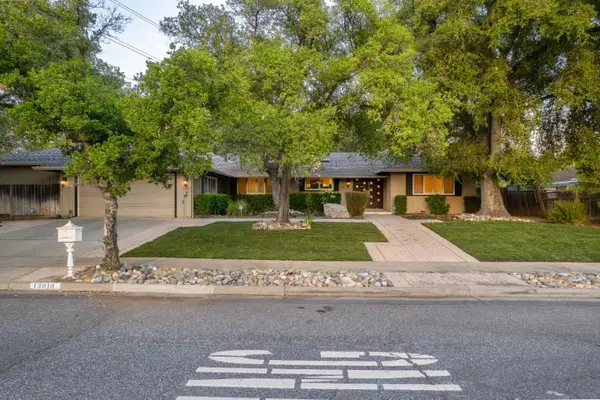 $4,498,888Active4 beds 4 baths2,812 sq. ft.
$4,498,888Active4 beds 4 baths2,812 sq. ft.13010 Glen Brae Drive, Saratoga, CA 95070
MLS# ML82012514Listed by: INTEMPUS REALTY  $2,274,969Pending3 beds 3 baths1,828 sq. ft.
$2,274,969Pending3 beds 3 baths1,828 sq. ft.10770 Elm Circle #90-17 Plan 3, Saratoga, CA 95070
MLS# ML82017706Listed by: MICHELLE TANCREDI, BROKER- New
 $2,129,857Active3 beds 3 baths1,741 sq. ft.
$2,129,857Active3 beds 3 baths1,741 sq. ft.10750 Elm Circle #88-17 Plan 2, SARATOGA, CA 95070
MLS# 82017710Listed by: MICHELLE TANCREDI, BROKER  $4,998,000Pending4 beds 3 baths2,856 sq. ft.
$4,998,000Pending4 beds 3 baths2,856 sq. ft.19521 Tweed Court, Saratoga, CA 95070
MLS# ML82017507Listed by: INTERO REAL ESTATE SERVICES- New
 $1,100,000Active3 beds 2 baths1,339 sq. ft.
$1,100,000Active3 beds 2 baths1,339 sq. ft.20720 4th Street #8, Saratoga, CA 95070
MLS# ML82014918Listed by: INTERO REAL ESTATE SERVICES
