20433 Walnut Avenue, Saratoga, CA 95070
Local realty services provided by:Better Homes and Gardens Real Estate Reliance Partners
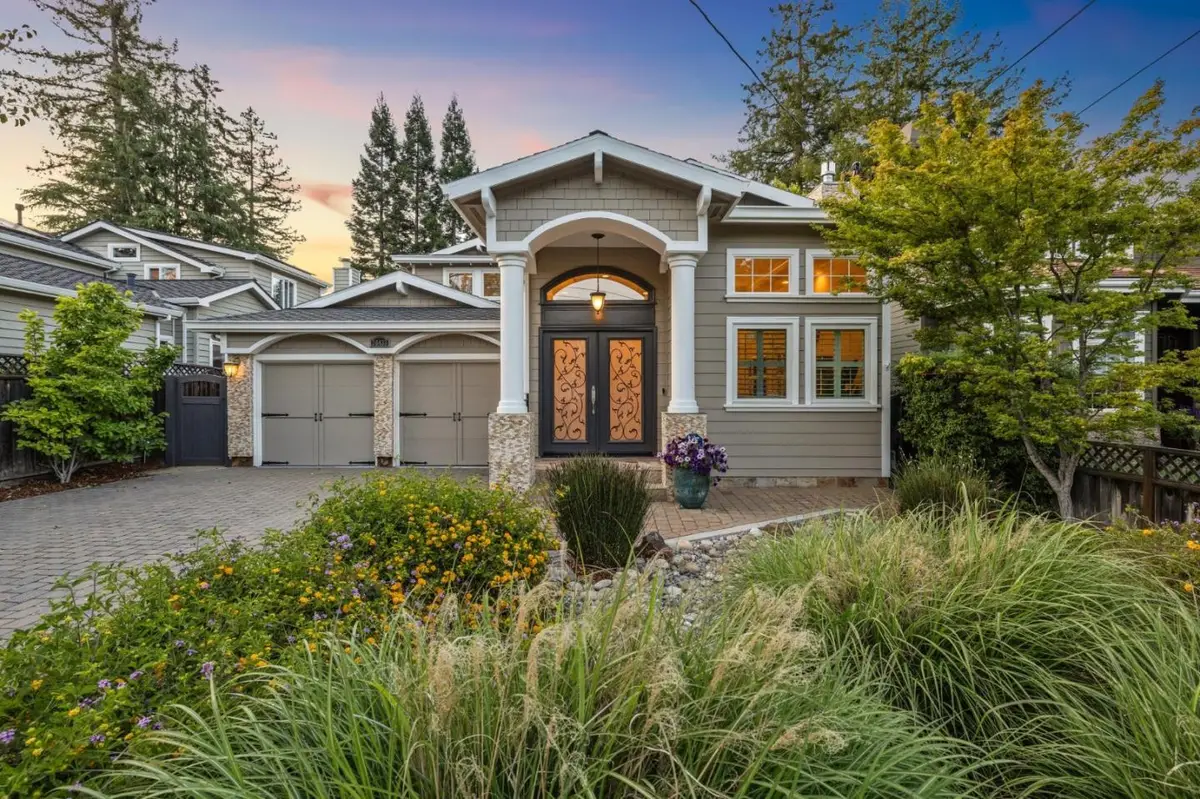


20433 Walnut Avenue,Saratoga, CA 95070
$4,198,000
- 4 Beds
- 4 Baths
- 2,430 sq. ft.
- Single family
- Pending
Listed by:andy tse
Office:intero real estate services
MLS#:ML82009145
Source:CAMAXMLS
Price summary
- Price:$4,198,000
- Price per sq. ft.:$1,727.57
About this home
Welcome to 20433 Walnut Avenue, a two-story executive home built in 2007. The formal entry features high ceilings and a grand staircase. This home offers four bedrooms, including a ground floor en-suite perfect for guests. The gourmet kitchen is a chefs dream, offering ample space to cook and entertain. It features maple cabinets, granite countertops, and top-of-the-line stainless steel appliances. The backyard boasts a large covered patio, an outdoor kitchen, and a fireplace, creating a seamless indoor-outdoor entertaining experience. Hardwood and tile flooring run throughout the home, with new carpet in the bedrooms. Located within walking distance of award-winning Saratoga schools and conveniently near commuter routes such as Highway 9, Highway 85, and Saratoga Sunnyvale Road. Just minutes from downtown Saratoga, you'll enjoy fine dining, shopping, a hidden creek in the neighborhood's Wildwood Park, and easy access to ethnic grocery stores and excellent coffee shops. El Paseo and Westgate shopping centers are also nearby. For those who enjoy hiking, golfing, nature, and culture, attractions such as Mountain Winery, Montalvo Arts Center, Hakone Gardens, and Saratoga Country Club are just a few miles away.
Contact an agent
Home facts
- Year built:2007
- Listing Id #:ML82009145
- Added:76 day(s) ago
- Updated:August 15, 2025 at 07:13 AM
Rooms and interior
- Bedrooms:4
- Total bathrooms:4
- Full bathrooms:3
- Living area:2,430 sq. ft.
Heating and cooling
- Cooling:Central Air
- Heating:Forced Air
Structure and exterior
- Roof:Composition Shingles
- Year built:2007
- Building area:2,430 sq. ft.
- Lot area:0.17 Acres
Utilities
- Water:Public
Finances and disclosures
- Price:$4,198,000
- Price per sq. ft.:$1,727.57
New listings near 20433 Walnut Avenue
- New
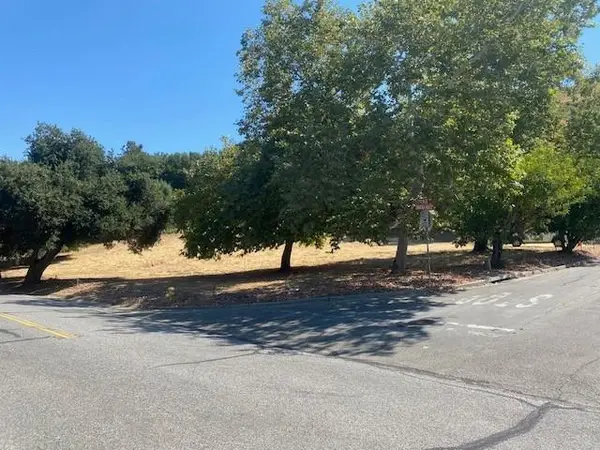 $3,600,000Active1.37 Acres
$3,600,000Active1.37 Acres000 Saratoga Heights Drive, Saratoga, CA 95070
MLS# ML82018149Listed by: MIKASA HOMES & FUNDING - New
 $11,880,000Active4 beds 7 baths6,639 sq. ft.
$11,880,000Active4 beds 7 baths6,639 sq. ft.14113 Pike Road, Saratoga, CA 95070
MLS# ML82018166Listed by: INTERO REAL ESTATE SERVICES - Open Sat, 10am to 5pmNew
 $2,140,185Active3 beds 3 baths1,828 sq. ft.
$2,140,185Active3 beds 3 baths1,828 sq. ft.11240 Cottonwood Place #38-08 Plan 3, SARATOGA, CA 95070
MLS# 82017845Listed by: MICHELLE TANCREDI, BROKER - New
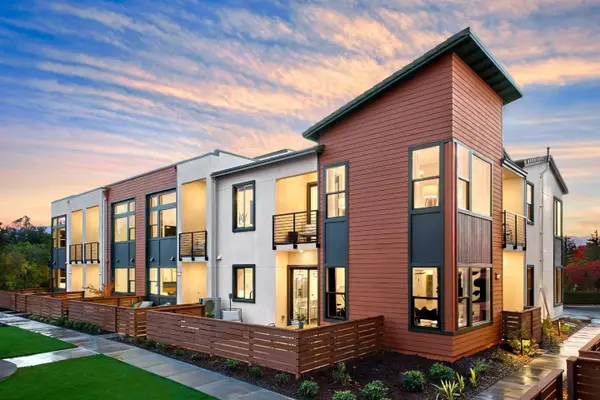 $2,618,166Active4 beds 4 baths2,682 sq. ft.
$2,618,166Active4 beds 4 baths2,682 sq. ft.11210 Cottonwood Place #35-08 Plan 4, SARATOGA, CA 95070
MLS# 82017826Listed by: MICHELLE TANCREDI, BROKER - Open Sat, 10am to 5pmNew
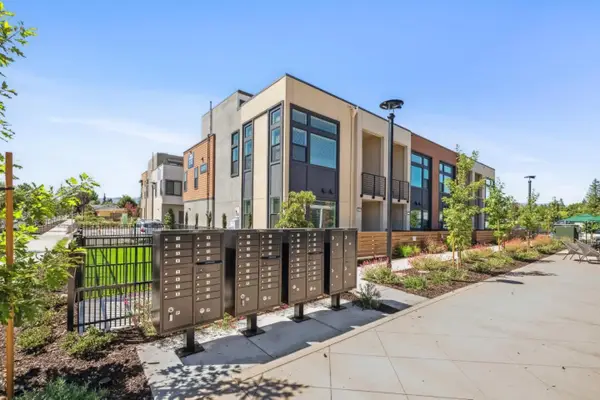 $1,965,135Active3 beds 3 baths1,741 sq. ft.
$1,965,135Active3 beds 3 baths1,741 sq. ft.11220 Cottonwood Place #36-08 Plan 2, SARATOGA, CA 95070
MLS# 82017834Listed by: MICHELLE TANCREDI, BROKER - New
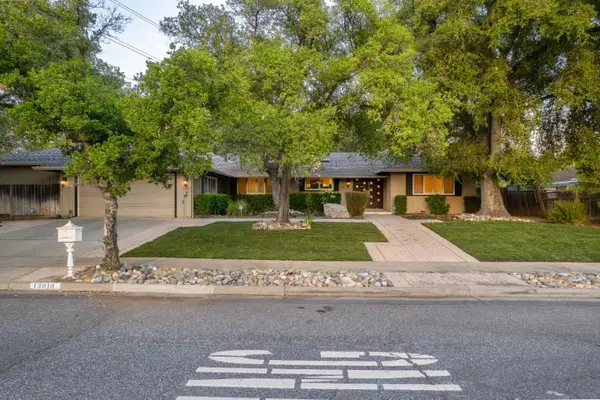 $4,498,888Active4 beds 4 baths2,812 sq. ft.
$4,498,888Active4 beds 4 baths2,812 sq. ft.13010 Glen Brae Drive, Saratoga, CA 95070
MLS# ML82012514Listed by: INTEMPUS REALTY  $2,274,969Pending3 beds 3 baths1,828 sq. ft.
$2,274,969Pending3 beds 3 baths1,828 sq. ft.10770 Elm Circle #90-17 Plan 3, Saratoga, CA 95070
MLS# ML82017706Listed by: MICHELLE TANCREDI, BROKER- New
 $2,129,857Active3 beds 3 baths1,741 sq. ft.
$2,129,857Active3 beds 3 baths1,741 sq. ft.10750 Elm Circle #88-17 Plan 2, SARATOGA, CA 95070
MLS# 82017710Listed by: MICHELLE TANCREDI, BROKER  $4,998,000Pending4 beds 3 baths2,856 sq. ft.
$4,998,000Pending4 beds 3 baths2,856 sq. ft.19521 Tweed Court, Saratoga, CA 95070
MLS# ML82017507Listed by: INTERO REAL ESTATE SERVICES- New
 $1,100,000Active3 beds 2 baths1,339 sq. ft.
$1,100,000Active3 beds 2 baths1,339 sq. ft.20720 4th Street #8, Saratoga, CA 95070
MLS# ML82014918Listed by: INTERO REAL ESTATE SERVICES
