125 Carl Drive, Scotts Valley, CA 95066
Local realty services provided by:Better Homes and Gardens Real Estate Royal & Associates
Listed by:laura jones
Office:compass
MLS#:ML82016018
Source:CA_BRIDGEMLS
Price summary
- Price:$899,000
- Price per sq. ft.:$468.23
About this home
Nestled among majestic Redwoods, 125 Carl Drive offers a rare blend of privacy, natural beauty, and custom craftsmanship. Set back from the road down a private driveway, this thoughtfully designed two-story home features a unique reverse floor plan and was custom built by its original owners. The main level boasts a spacious living room with striking exposed beam ceilings, a custom stone fireplace, and a spiral staircase that adds both character and function. Downstairs, you'll find three well-appointed bedrooms, two full bathrooms, and a comfortable family room, perfect for everyday living or hosting guests. Additional highlights include a third bathroom on the main level and a wraparound Trex deck, installed just three years ago, ideal for enjoying the serene forest setting. Conveniently located just off Highway 17 in Scotts Valley, this home offers an excellent commute to San Jose while keeping you close to downtown Scotts Valley and the beaches of Santa Cruz.
Contact an agent
Home facts
- Year built:1977
- Listing ID #:ML82016018
- Added:68 day(s) ago
- Updated:October 03, 2025 at 02:59 PM
Rooms and interior
- Bedrooms:3
- Total bathrooms:3
- Full bathrooms:2
- Living area:1,920 sq. ft.
Heating and cooling
- Heating:Forced Air, Propane
Structure and exterior
- Year built:1977
- Building area:1,920 sq. ft.
- Lot area:3 Acres
Finances and disclosures
- Price:$899,000
- Price per sq. ft.:$468.23
New listings near 125 Carl Drive
- New
 $998,000Active3 beds 2 baths1,965 sq. ft.
$998,000Active3 beds 2 baths1,965 sq. ft.880 Sunrise Ridge, Scotts Valley, CA 95066
MLS# ML82023372Listed by: COLDWELL BANKER REALTY - New
 $1,629,000Active4 beds 4 baths2,320 sq. ft.
$1,629,000Active4 beds 4 baths2,320 sq. ft.251 Baja Sol Drive, Scotts Valley, CA 95066
MLS# ML82021833Listed by: COMMUNITY REAL ESTATE - Open Sat, 1 to 4pmNew
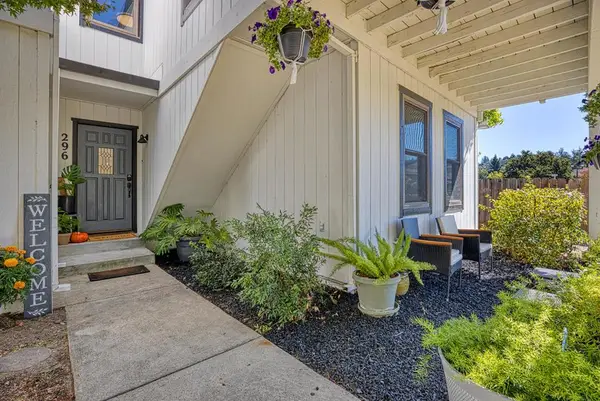 $868,900Active3 beds 3 baths1,419 sq. ft.
$868,900Active3 beds 3 baths1,419 sq. ft.296 Grace Way, Scotts Valley, CA 95066
MLS# ML82020484Listed by: COLDWELL BANKER REALTY - Open Sat, 1 to 4pmNew
 $495,000Active3 beds 2 baths1,644 sq. ft.
$495,000Active3 beds 2 baths1,644 sq. ft.444 Whispering Pines Drive, SCOTTS VALLEY, CA 95066
MLS# 82021892Listed by: ROOM REAL ESTATE - New
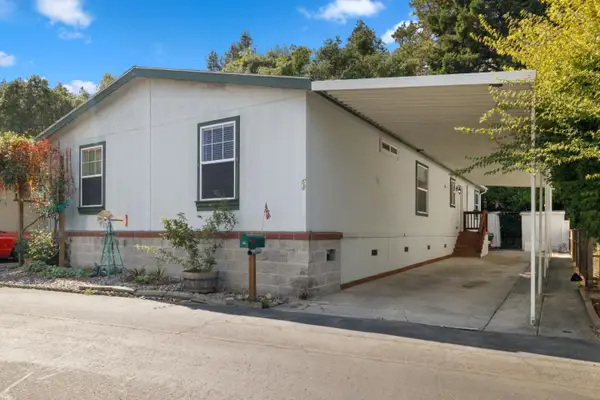 $495,000Active3 beds 2 baths1,644 sq. ft.
$495,000Active3 beds 2 baths1,644 sq. ft.444 Whispering Pines Drive #68, Scotts Valley, CA 95066
MLS# ML82021892Listed by: ROOM REAL ESTATE - Open Sat, 1 to 4pmNew
 $495,000Active3 beds 2 baths1,644 sq. ft.
$495,000Active3 beds 2 baths1,644 sq. ft.444 Whispering Pines Drive, Scotts Valley, CA 95066
MLS# ML82021892Listed by: ROOM REAL ESTATE 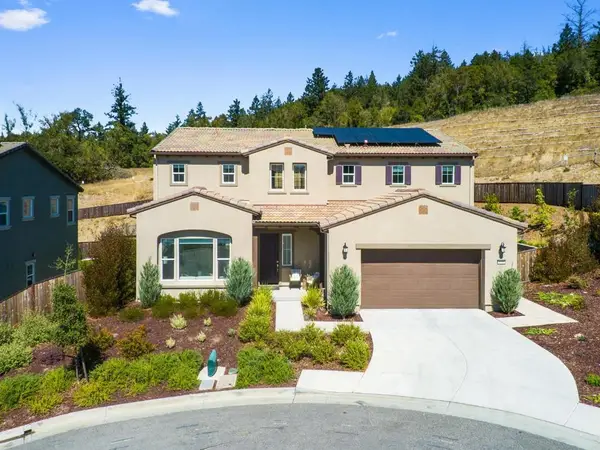 $2,349,000Active4 beds 4 baths3,338 sq. ft.
$2,349,000Active4 beds 4 baths3,338 sq. ft.105 Shady Oak Way, Scotts Valley, CA 95066
MLS# ML82021852Listed by: KW THRIVE SANTA CRUZ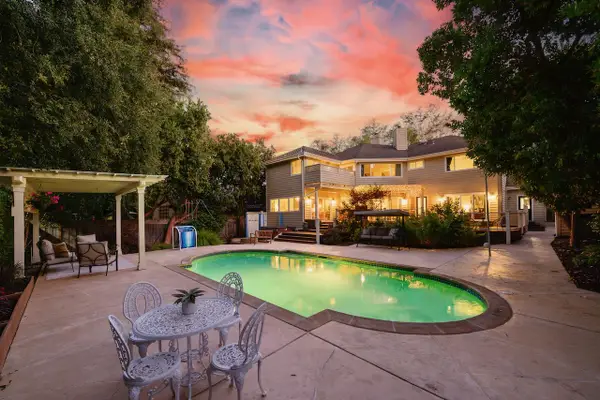 $2,399,000Active4 beds 4 baths3,540 sq. ft.
$2,399,000Active4 beds 4 baths3,540 sq. ft.4 Sterling Lane, Scotts Valley, CA 95066
MLS# ML82020938Listed by: KELLER WILLIAMS REALTY-SCOTTS VALLEY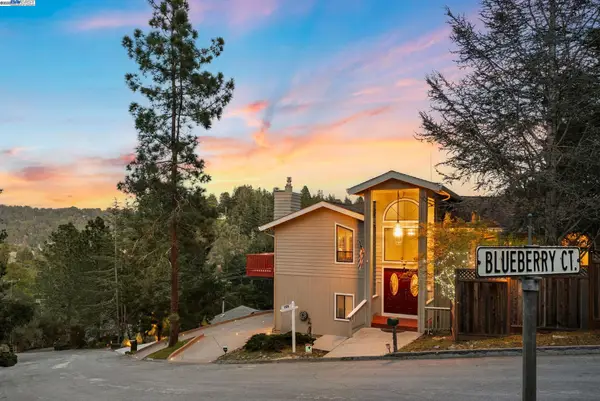 $1,699,000Active5 beds 4 baths3,088 sq. ft.
$1,699,000Active5 beds 4 baths3,088 sq. ft.205 Blueberry Dr, Scotts Valley, CA 95066
MLS# 41111774Listed by: ALLIANCE BAY REALTY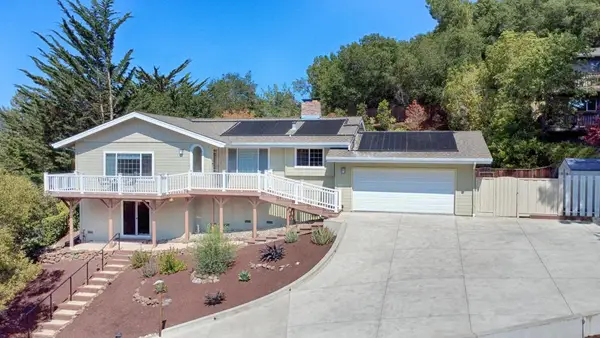 $1,790,000Active3 beds 2 baths1,852 sq. ft.
$1,790,000Active3 beds 2 baths1,852 sq. ft.317 Sherman Drive, Scotts Valley, CA 95066
MLS# ML82017991Listed by: DAVID LYNG REAL ESTATE
