317 Sherman Drive, Scotts Valley, CA 95066
Local realty services provided by:Better Homes and Gardens Real Estate Reliance Partners
317 Sherman Drive,Scotts Valley, CA 95066
$1,699,000
- 3 Beds
- 2 Baths
- 1,852 sq. ft.
- Single family
- Pending
Listed by:carmela dawson
Office:david lyng real estate
MLS#:ML82017991
Source:CAMAXMLS
Price summary
- Price:$1,699,000
- Price per sq. ft.:$917.39
About this home
Welcome to this elegant and private view home located in one of the most coveted neighborhoods in Scotts Valley! Perched atop an almost 1/2 acre of beautifully landscaped property, this open and light filled home has views from every room! This meticulously maintained home lives like a single level, with 3 bedrooms and 2 baths on the main floor and a bonus room downstairs, perfect for a home office or a hang out space. Updated throughout with gorgeous Australian chestnut floors, tile, solid maple doors & trim, recessed lighting, beautiful crown molding as well as granite countertops, real wood cabinets and high end, stainless steel appliances in the kitchen. The formal living room opens up to the fully fenced and stunning resort style backyard, with mature landscaping, terraced flagstone patio and custom, in ground, sparkling Pebble Fina swimming pool with waterfall. Add in an additional fenced off grassy area, perfect for gardening or a play structure, and you have a property that absolutely checks all the boxes! Whether you enjoy sunbathing, pool parties, intimate sunset gatherings or just quiet family/solo time, this terrific home is what you have been waiting for. Do not miss this amazing opportunity!
Contact an agent
Home facts
- Year built:1974
- Listing ID #:ML82017991
- Added:47 day(s) ago
- Updated:November 02, 2025 at 07:13 PM
Rooms and interior
- Bedrooms:3
- Total bathrooms:2
- Full bathrooms:2
- Living area:1,852 sq. ft.
Heating and cooling
- Cooling:Central Air
- Heating:Forced Air
Structure and exterior
- Roof:Composition Shingles
- Year built:1974
- Building area:1,852 sq. ft.
- Lot area:0.46 Acres
Utilities
- Water:Public
Finances and disclosures
- Price:$1,699,000
- Price per sq. ft.:$917.39
New listings near 317 Sherman Drive
- New
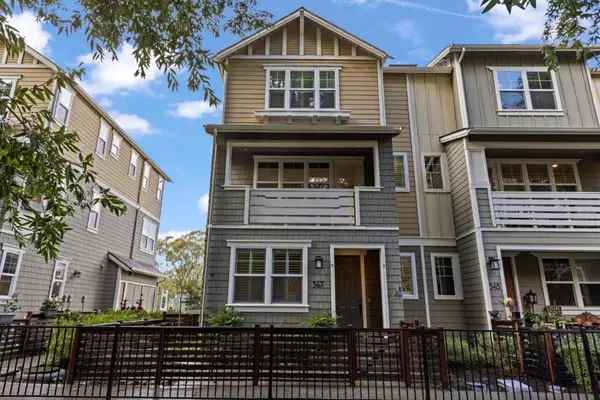 $1,130,000Active4 beds 4 baths2,202 sq. ft.
$1,130,000Active4 beds 4 baths2,202 sq. ft.347 Skyforest Way, Scotts Valley, CA 95066
MLS# ML82026249Listed by: INTERO REAL ESTATE SERVICES - New
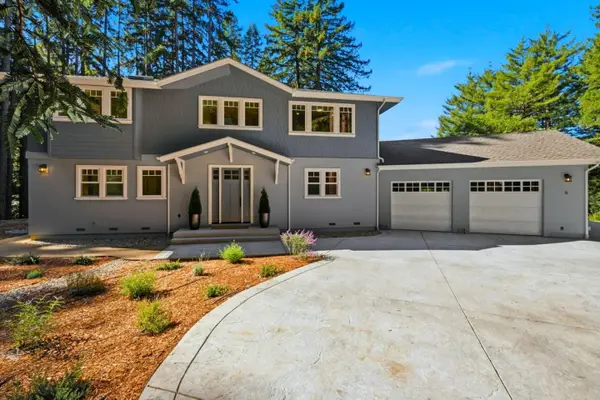 $2,349,000Active4 beds 3 baths3,134 sq. ft.
$2,349,000Active4 beds 3 baths3,134 sq. ft.6 Timber Ridge Lane, Scotts Valley, CA 95066
MLS# ML82025652Listed by: DAVID LYNG REAL ESTATE - New
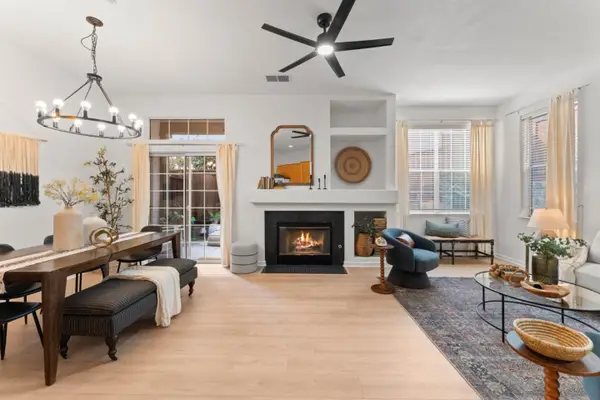 $1,050,000Active3 beds 3 baths1,768 sq. ft.
$1,050,000Active3 beds 3 baths1,768 sq. ft.108 Kent Court, Scotts Valley, CA 95066
MLS# ML82025998Listed by: DAVID LYNG REAL ESTATE 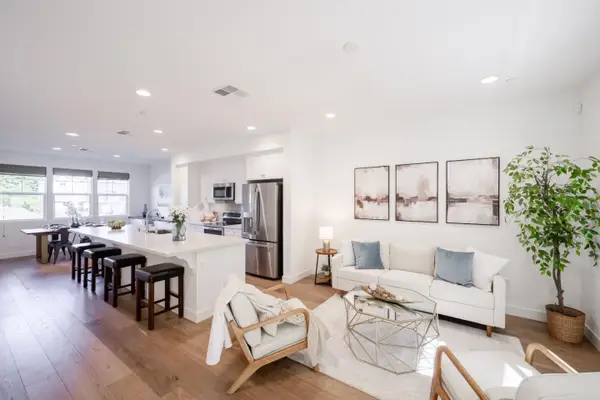 $1,089,000Pending3 beds 3 baths2,158 sq. ft.
$1,089,000Pending3 beds 3 baths2,158 sq. ft.339 Skyforest Way, Scotts Valley, CA 95066
MLS# ML82020946Listed by: KELLER WILLIAMS REALTY-SCOTTS VALLEY- Open Sun, 12 to 3pm
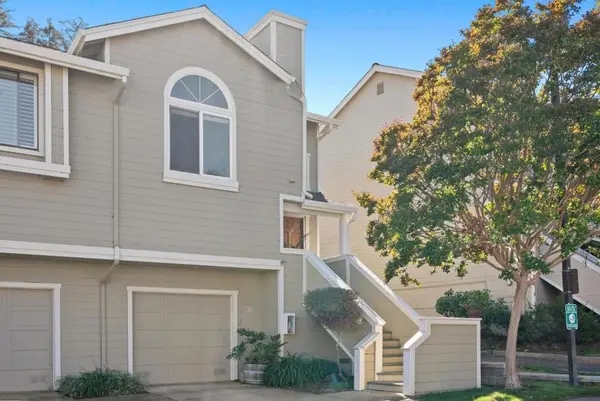 $799,000Active2 beds 2 baths1,287 sq. ft.
$799,000Active2 beds 2 baths1,287 sq. ft.26 Carriage Lane, Scotts Valley, CA 95066
MLS# ML82024087Listed by: COLDWELL BANKER REALTY 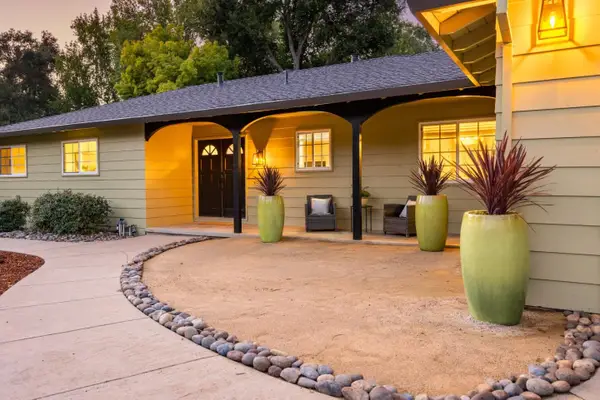 $1,229,000Active3 beds 2 baths1,643 sq. ft.
$1,229,000Active3 beds 2 baths1,643 sq. ft.215 1/2 Navarra Drive, SCOTTS VALLEY, CA 95066
MLS# 82025172Listed by: CHRISTIE'S INTERNATIONAL REAL ESTATE SERENO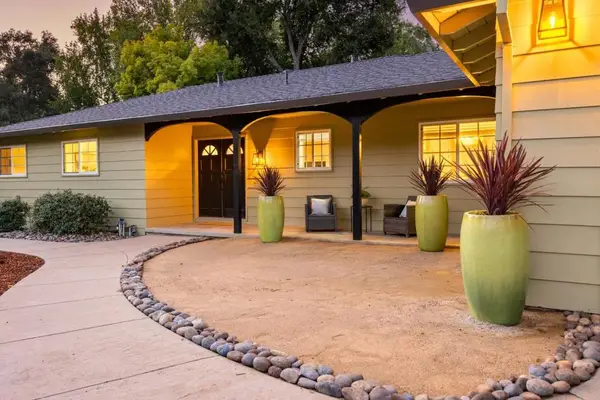 $1,229,000Active3 beds 2 baths1,643 sq. ft.
$1,229,000Active3 beds 2 baths1,643 sq. ft.N Navarra Drive, Scotts Valley, CA 95066
MLS# ML82025172Listed by: CHRISTIE'S INTERNATIONAL REAL ESTATE SERENO $1,229,000Active3 beds 2 baths1,643 sq. ft.
$1,229,000Active3 beds 2 baths1,643 sq. ft.N Navarra Drive, Scotts Valley, CA 95066
MLS# ML82025172Listed by: CHRISTIE'S INTERNATIONAL REAL ESTATE SERENO- Open Sun, 1 to 3pm
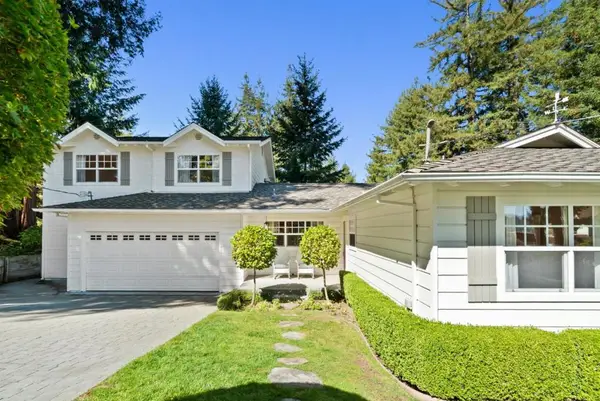 $1,999,500Active4 beds 3 baths2,400 sq. ft.
$1,999,500Active4 beds 3 baths2,400 sq. ft.560 Hacienda Drive, Scotts Valley, CA 95066
MLS# ML82024339Listed by: COMMUNITY REAL ESTATE - Open Sun, 1 to 4pm
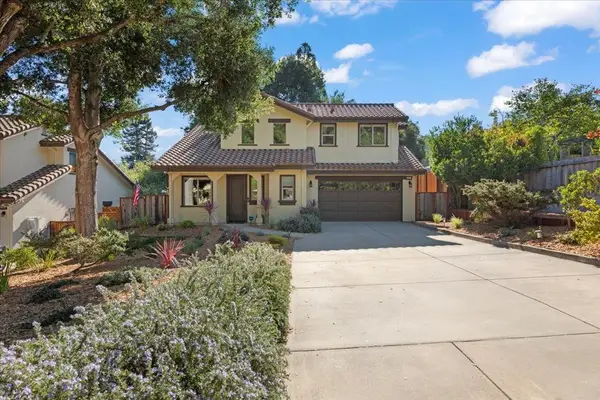 $1,950,000Active4 beds 3 baths2,711 sq. ft.
$1,950,000Active4 beds 3 baths2,711 sq. ft.361 Collado Drive, Scotts Valley, CA 95066
MLS# ML82024164Listed by: THE AGENCY
