152 Navigator Drive, Scotts Valley, CA 95066
Local realty services provided by:Better Homes and Gardens Real Estate Everything Real Estate
152 Navigator Drive,Scotts Valley, CA 95066
$1,325,000
- 3 Beds
- 3 Baths
- 1,587 sq. ft.
- Single family
- Pending
Listed by:peter eubank
Office:room real estate
MLS#:ML82019018
Source:CRMLS
Price summary
- Price:$1,325,000
- Price per sq. ft.:$834.91
About this home
Welcome to Skypark living at its best, the coveted Pine model at 152 Navigator Dr. Whether you're competing with friends at the pickleball courts, taking a trip to the skatepark, or visiting a family friendly festival Skypark is the place to be. Bordering a greenbelt with only two neighbors and direct trail access, this unique split-level reverse floor plan blends privacy, functionality, and community. Upstairs, the primary suite with walk-in closet sits beside the kitchen and living room, where a gas fireplace, plantation shutters, and a deck set the scene for relaxing or entertaining. The middle entry level offers front porch access and a half bath. Downstairs, a versatile den with custom L-shaped desk, entertainment center, and its own fireplace joins two guest bedrooms, a full bathroom, and the 2-car garage and backyard. Fresh updates to decks, siding, and paint pair with central heating and AC offering both comfort and confidence. Outdoors, enjoy the ease of turf, garden boxes, and mature hedges/ trees for privacy with access to both levels of the home. All with close proximity to the trail, fields, pickleball/ tennis, and playgrounds. Enjoy amenities close-by like Bruno's Grill, Cruise Coffee, Nob Hill, and the Scotts Valley Transit Center for easy Silicon Valley commutes.
Contact an agent
Home facts
- Year built:1997
- Listing ID #:ML82019018
- Added:23 day(s) ago
- Updated:September 21, 2025 at 07:14 AM
Rooms and interior
- Bedrooms:3
- Total bathrooms:3
- Full bathrooms:2
- Half bathrooms:1
- Living area:1,587 sq. ft.
Heating and cooling
- Cooling:Central Air
- Heating:Central Furnace
Structure and exterior
- Roof:Tile
- Year built:1997
- Building area:1,587 sq. ft.
- Lot area:0.08 Acres
Utilities
- Water:Public
- Sewer:Public Sewer
Finances and disclosures
- Price:$1,325,000
- Price per sq. ft.:$834.91
New listings near 152 Navigator Drive
- Open Sat, 1 to 4pmNew
 $868,900Active3 beds 3 baths1,419 sq. ft.
$868,900Active3 beds 3 baths1,419 sq. ft.296 Grace Way, Scotts Valley, CA 95066
MLS# ML82020484Listed by: COLDWELL BANKER REALTY - Open Thu, 9:30am to 12pmNew
 $495,000Active3 beds 2 baths1,644 sq. ft.
$495,000Active3 beds 2 baths1,644 sq. ft.444 Whispering Pines Drive, SCOTTS VALLEY, CA 95066
MLS# 82021892Listed by: ROOM REAL ESTATE - New
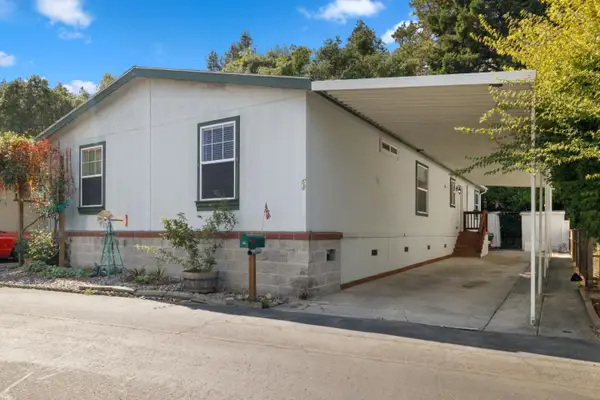 $495,000Active3 beds 2 baths1,644 sq. ft.
$495,000Active3 beds 2 baths1,644 sq. ft.444 Whispering Pines Drive #68, Scotts Valley, CA 95066
MLS# ML82021892Listed by: ROOM REAL ESTATE - Open Sat, 1 to 4pmNew
 $495,000Active3 beds 2 baths1,644 sq. ft.
$495,000Active3 beds 2 baths1,644 sq. ft.444 Whispering Pines Drive, Scotts Valley, CA 95066
MLS# ML82021892Listed by: ROOM REAL ESTATE - Open Sat, 1 to 4pmNew
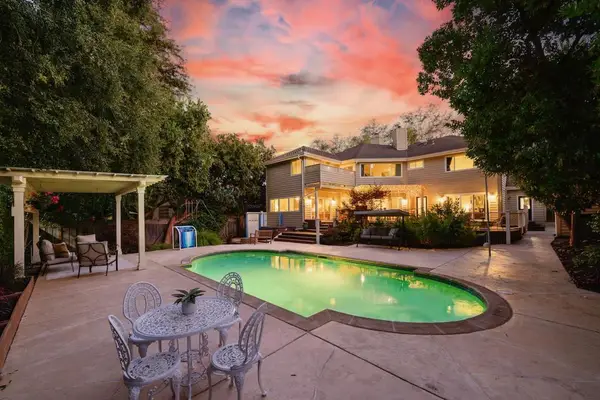 $2,399,000Active4 beds 4 baths3,540 sq. ft.
$2,399,000Active4 beds 4 baths3,540 sq. ft.4 Sterling Lane, Scotts Valley, CA 95066
MLS# ML82020938Listed by: KELLER WILLIAMS REALTY-SCOTTS VALLEY - New
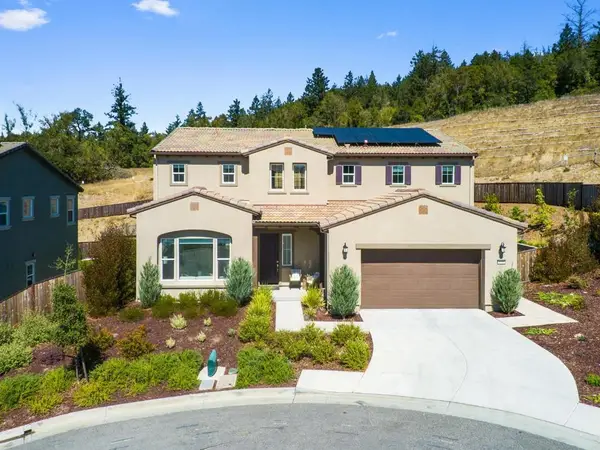 $2,349,000Active4 beds 4 baths3,338 sq. ft.
$2,349,000Active4 beds 4 baths3,338 sq. ft.105 Shady Oak Way, Scotts Valley, CA 95066
MLS# ML82021852Listed by: KW THRIVE SANTA CRUZ - New
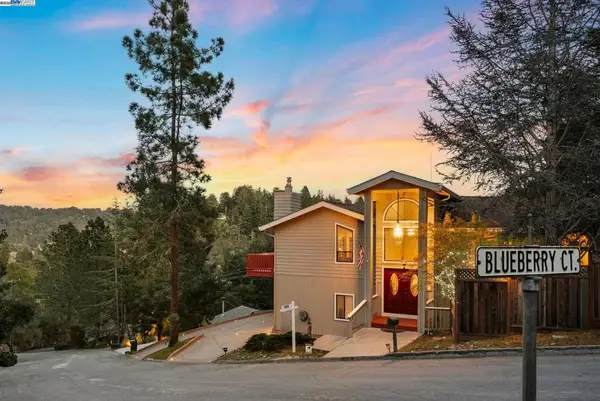 $1,699,000Active5 beds 4 baths3,088 sq. ft.
$1,699,000Active5 beds 4 baths3,088 sq. ft.205 Blueberry Dr, Scotts Valley, CA 95066
MLS# 41111774Listed by: ALLIANCE BAY REALTY - Open Sat, 1 to 4pmNew
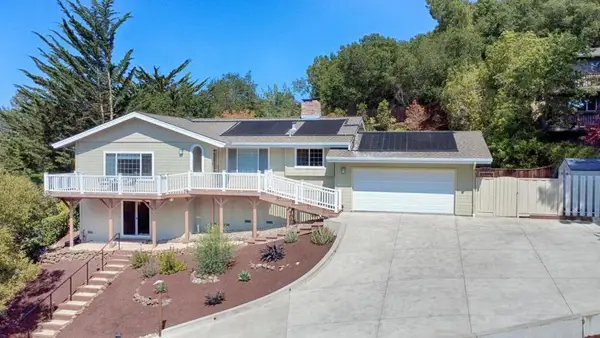 $1,790,000Active3 beds 2 baths1,852 sq. ft.
$1,790,000Active3 beds 2 baths1,852 sq. ft.317 Sherman Drive, Scotts Valley, CA 95066
MLS# ML82017991Listed by: DAVID LYNG REAL ESTATE  $1,275,000Active3 beds 2 baths1,614 sq. ft.
$1,275,000Active3 beds 2 baths1,614 sq. ft.384 Sand Hill Road, Scotts Valley, CA 95066
MLS# ML82021489Listed by: DAVID LYNG REAL ESTATE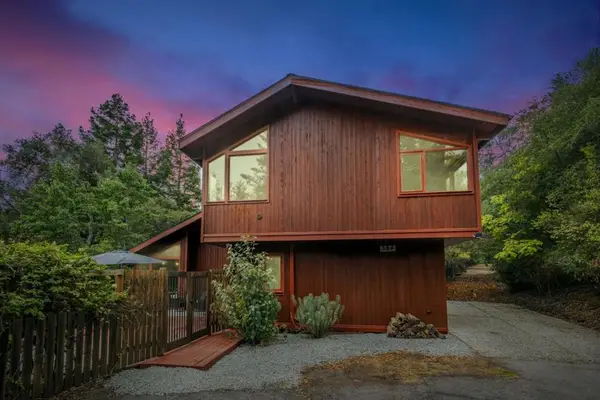 $1,275,000Active3 beds 2 baths1,614 sq. ft.
$1,275,000Active3 beds 2 baths1,614 sq. ft.384 Sand Hill Road, Scotts Valley, CA 95066
MLS# ML82021489Listed by: DAVID LYNG REAL ESTATE
