2053 Weston Road, Scotts Valley, CA 95066
Local realty services provided by:Better Homes and Gardens Real Estate Royal & Associates

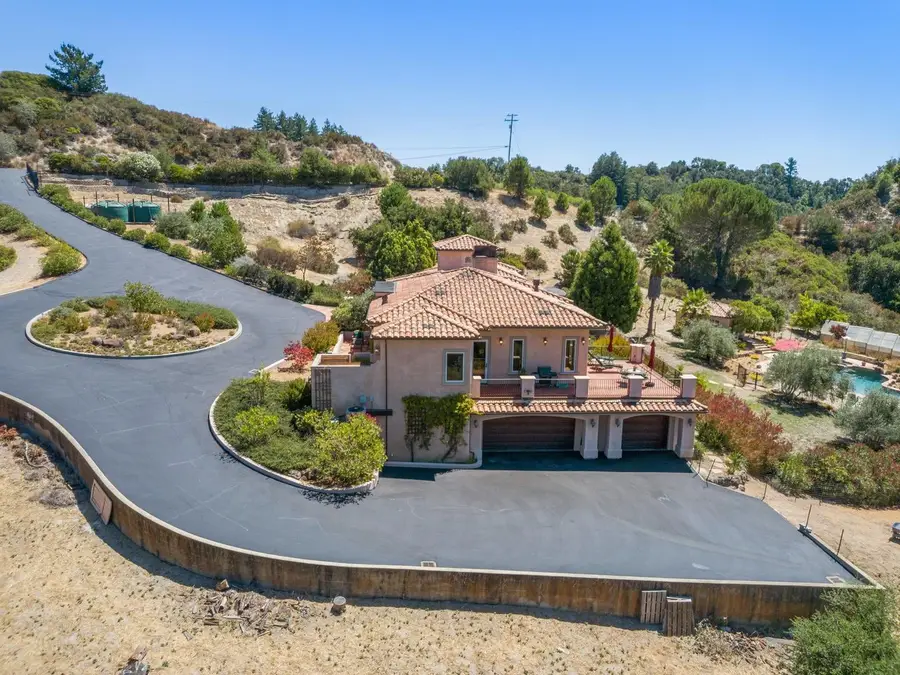
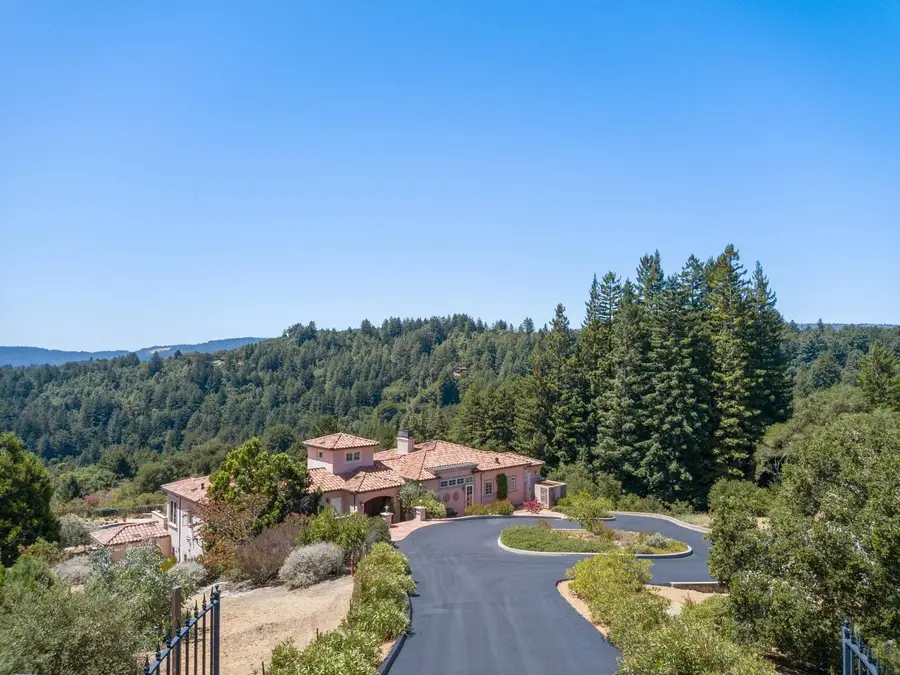
Listed by:gayle o'neal
Office:exp realty of california inc
MLS#:ML82015126
Source:CAMAXMLS
Price summary
- Price:$3,950,000
- Price per sq. ft.:$919.25
About this home
Discover luxury, privacy & serenity with this breathtaking mountain estate on 10 gated, fenced acres minutes from Silicon Valley & Santa Cruz beaches. Stunning 4300 sf, 4BD/4.5BA custom home w/ top-tier finishes and panoramic views from every room built for entertaining & leisure. Chefs kitchen includes Sub-Zero, Wolfe, Bosch appliances, granite countertops, custom cabinetry, walk-in pantry & office. Main level features hardwood & marble floors, extensive cherry wood built-ins, moldings & doors, vaulted ceilings, huge 2-sided fireplace w/blowers, formal living room w/ floor-to-ceiling windows & formal dining room w/ french doors & spacious deck. Luxurious master suite w/ 2-sided gas fireplace, french doors, large deck, spa tub & steam shower w/ body jets. Lower level features large study w/ fireplace, 2500 bottle climate-controlled wine cellar, 2 en-suite bedrooms & recreation room with/ fully equipped bar, pool table, accordion doors that open onto flagstone veranda w/ built-in Lynx BBQ. Salt-water diving pool with spa and large deck, extensive xeriscape landscaping, fruit trees, green house and equipment house. Smart home with 26kW generator and 64 solar panels. Low-traffic private road in highly-regarded Scotts Valley Schools. A truly exceptional lifestyle estate awaits you.
Contact an agent
Home facts
- Year built:2007
- Listing Id #:ML82015126
- Added:343 day(s) ago
- Updated:August 14, 2025 at 05:13 PM
Rooms and interior
- Bedrooms:4
- Total bathrooms:5
- Full bathrooms:4
- Living area:4,297 sq. ft.
Heating and cooling
- Cooling:Central Air
- Heating:Forced Air
Structure and exterior
- Roof:Tile
- Year built:2007
- Building area:4,297 sq. ft.
- Lot area:9.99 Acres
Utilities
- Water:Storage Tank
Finances and disclosures
- Price:$3,950,000
- Price per sq. ft.:$919.25
New listings near 2053 Weston Road
- New
 $479,000Active2 beds 2 baths1,440 sq. ft.
$479,000Active2 beds 2 baths1,440 sq. ft.225 Mount Hermon #164, Scotts Valley, CA 95066
MLS# ML82017851Listed by: DAVID LYNG REAL ESTATE - New
 $479,000Active2 beds 2 baths1,440 sq. ft.
$479,000Active2 beds 2 baths1,440 sq. ft.225 Mount Hermon #164, Scotts Valley, CA 95066
MLS# ML82017851Listed by: DAVID LYNG REAL ESTATE - New
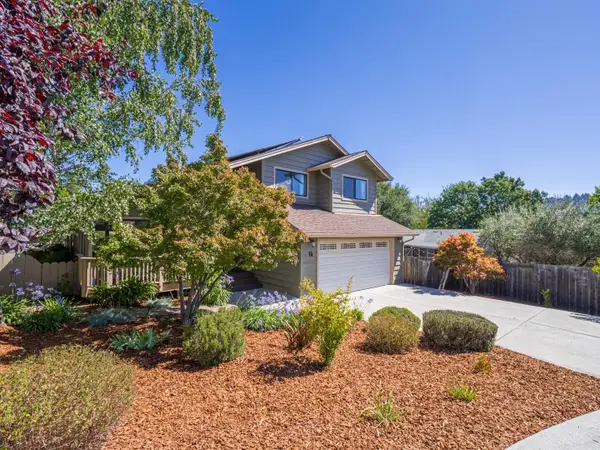 $1,599,000Active4 beds 3 baths2,143 sq. ft.
$1,599,000Active4 beds 3 baths2,143 sq. ft.14 Sageland Court, Scotts Valley, CA 95066
MLS# ML82017151Listed by: BAILEY PROPERTIES - New
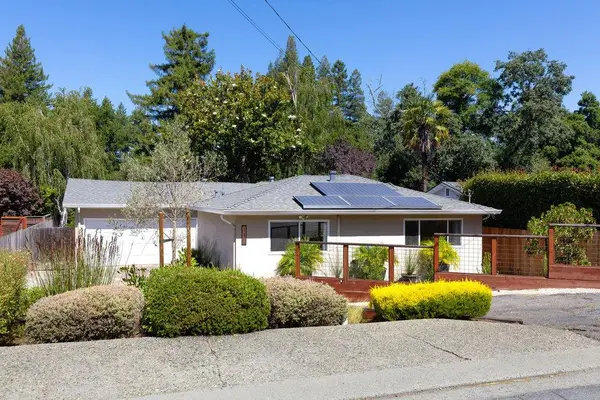 $1,139,000Active3 beds 1 baths1,332 sq. ft.
$1,139,000Active3 beds 1 baths1,332 sq. ft.116 Navarra Drive, SCOTTS VALLEY, CA 95066
MLS# 82016985Listed by: DAVID LYNG REAL ESTATE - New
 $1,139,000Active3 beds 1 baths1,332 sq. ft.
$1,139,000Active3 beds 1 baths1,332 sq. ft.116 S Navarra Drive, Scotts Valley, CA 95066
MLS# ML82016985Listed by: DAVID LYNG REAL ESTATE  $1,399,000Active5 beds 3 baths2,210 sq. ft.
$1,399,000Active5 beds 3 baths2,210 sq. ft.2510 Bean Creek Road, Scotts Valley, CA 95066
MLS# ML82016714Listed by: FINANCIAL SOLUTIONS HOME LOANS, INC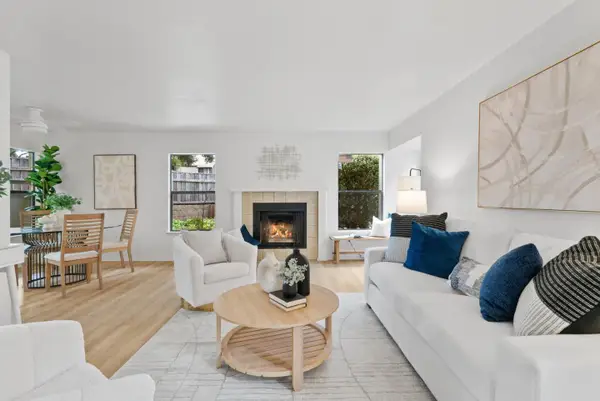 $669,000Active2 beds 2 baths1,216 sq. ft.
$669,000Active2 beds 2 baths1,216 sq. ft.111 Bean Creek Road #45, Scotts Valley, CA 95066
MLS# ML82015135Listed by: MONTALVO HOMES & ESTATES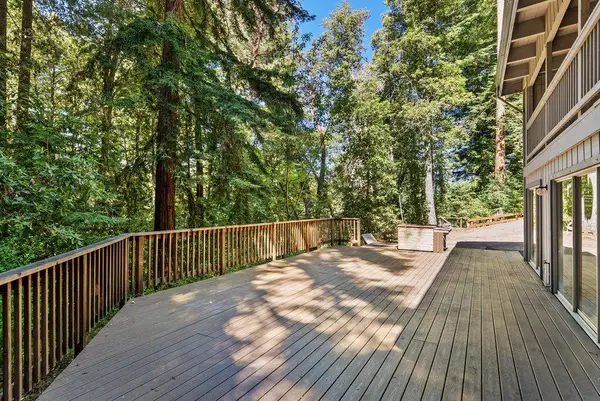 $925,000Active3 beds 3 baths1,920 sq. ft.
$925,000Active3 beds 3 baths1,920 sq. ft.125 Carl Drive, Scotts Valley, CA 95066
MLS# ML82016018Listed by: COMPASS $1,299,000Active4 beds 3 baths1,912 sq. ft.
$1,299,000Active4 beds 3 baths1,912 sq. ft.101 Elzer Drive, Scotts Valley, CA 95066
MLS# ML82013577Listed by: KELLER WILLIAMS REALTY-SCOTTS VALLEY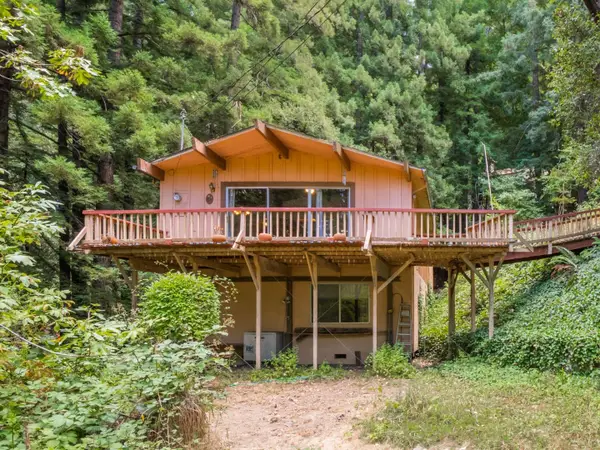 $899,000Active5 beds 2 baths2,063 sq. ft.
$899,000Active5 beds 2 baths2,063 sq. ft.325 Woodland Drive, Scotts Valley, CA 95066
MLS# ML82015393Listed by: BAILEY PROPERTIES

