22 Quien Sabe Road, Scotts Valley, CA 95066
Local realty services provided by:Better Homes and Gardens Real Estate Royal & Associates
Listed by:alistair craft
Office:christie's international real estate sereno
MLS#:ML82011298
Source:CA_BRIDGEMLS
Price summary
- Price:$1,599,000
- Price per sq. ft.:$595.09
About this home
Welcome to this beautifully updated home tucked away in one of Scotts Valley's most peaceful neighborhoods, where comfort, convenience, and charm come together for easy, everyday living. The bright, open floor plan filled with natural light offers the perfect blend of style and warmth. The main level features 3 bedroom and 2 full bathrooms, upgraded flooring throughout, expansive windows that frame scenic views, and a stunning kitchen with quartz countertops, butcher block style island, shaker cabinetry, and quality appliances; ideal for both quiet mornings and lively gatherings. Multiple decks invite you to enjoy serene sunsets and relaxed evenings under the stars, with a hot tub for extra comfort. The lower level boasts a flexible private suite, perfect for guests or extended family, with a spacious recreation room, cozy bedroom, full bathroom, and dedicated fitness area. The garage has been thoughtfully transformed into a flexible bonus area complete with an entertainment setup and sound system. Whether you're looking for extra room to entertain, play, or unwind, this space adapts to your lifestyle. Located just steps from Scotts Valley Middle School and close to shops, parks, and local favorites. And with easy access to trailheads, outdoor adventures are always close at hand.
Contact an agent
Home facts
- Year built:1978
- Listing ID #:ML82011298
- Added:102 day(s) ago
- Updated:September 28, 2025 at 05:51 PM
Rooms and interior
- Bedrooms:5
- Total bathrooms:3
- Full bathrooms:3
- Living area:2,687 sq. ft.
Heating and cooling
- Cooling:Ceiling Fan(s), Central Air
- Heating:Forced Air
Structure and exterior
- Roof:Shingle
- Year built:1978
- Building area:2,687 sq. ft.
- Lot area:0.24 Acres
Finances and disclosures
- Price:$1,599,000
- Price per sq. ft.:$595.09
New listings near 22 Quien Sabe Road
- New
 $868,900Active3 beds 3 baths1,419 sq. ft.
$868,900Active3 beds 3 baths1,419 sq. ft.296 Grace Way, Scotts Valley, CA 95066
MLS# ML82020484Listed by: COLDWELL BANKER REALTY - New
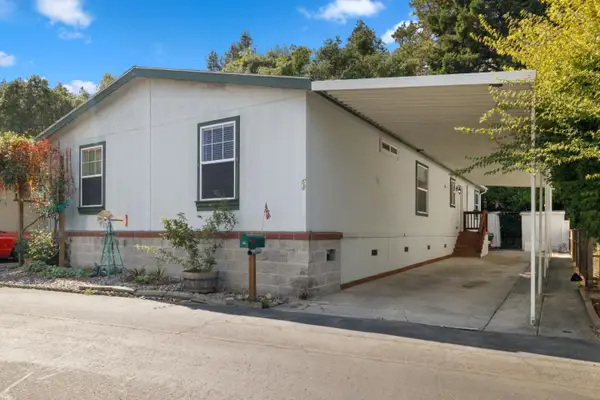 $495,000Active3 beds 2 baths1,644 sq. ft.
$495,000Active3 beds 2 baths1,644 sq. ft.444 Whispering Pines Drive #68, Scotts Valley, CA 95066
MLS# ML82021892Listed by: ROOM REAL ESTATE - Open Sun, 1 to 4pmNew
 $495,000Active3 beds 2 baths1,644 sq. ft.
$495,000Active3 beds 2 baths1,644 sq. ft.444 Whispering Pines Drive, Scotts Valley, CA 95066
MLS# ML82021892Listed by: ROOM REAL ESTATE - Open Sun, 1 to 4pmNew
 $495,000Active3 beds 2 baths1,644 sq. ft.
$495,000Active3 beds 2 baths1,644 sq. ft.444 Whispering Pines Drive, Scotts Valley, CA 95066
MLS# ML82021892Listed by: ROOM REAL ESTATE - New
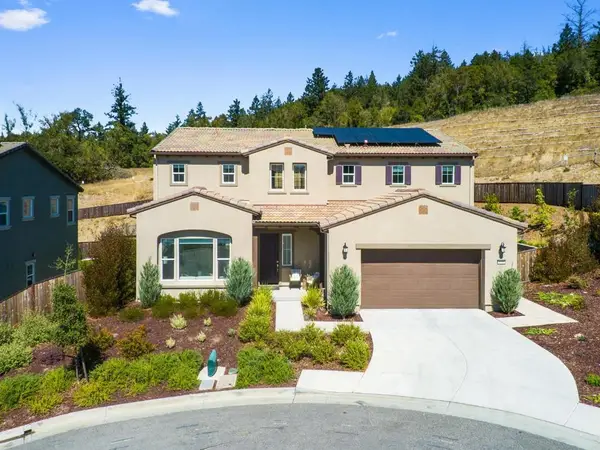 $2,349,000Active4 beds 4 baths3,338 sq. ft.
$2,349,000Active4 beds 4 baths3,338 sq. ft.105 Shady Oak Way, Scotts Valley, CA 95066
MLS# ML82021852Listed by: KW THRIVE SANTA CRUZ - New
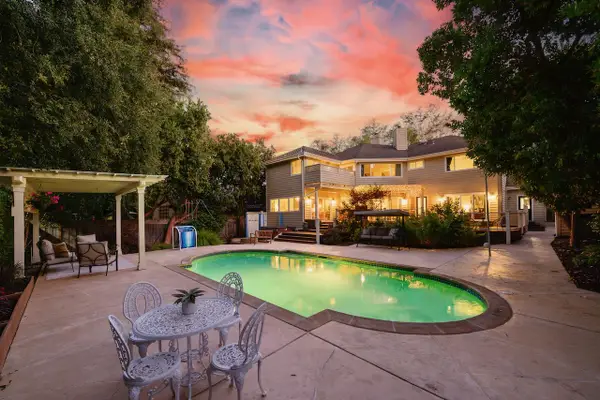 $2,399,000Active4 beds 4 baths3,540 sq. ft.
$2,399,000Active4 beds 4 baths3,540 sq. ft.4 Sterling Lane, Scotts Valley, CA 95066
MLS# ML82020938Listed by: KELLER WILLIAMS REALTY-SCOTTS VALLEY 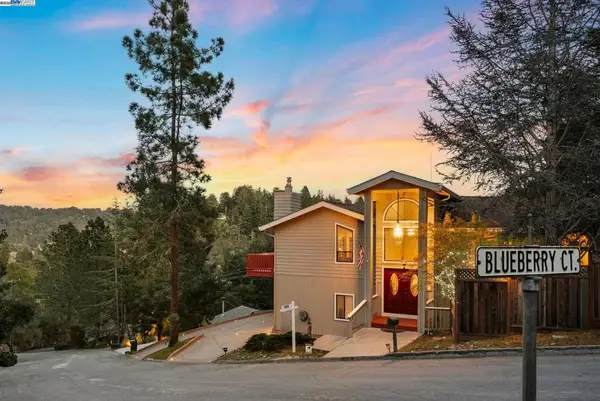 $1,699,000Active5 beds 4 baths3,088 sq. ft.
$1,699,000Active5 beds 4 baths3,088 sq. ft.205 Blueberry Dr, Scotts Valley, CA 95066
MLS# 41111774Listed by: ALLIANCE BAY REALTY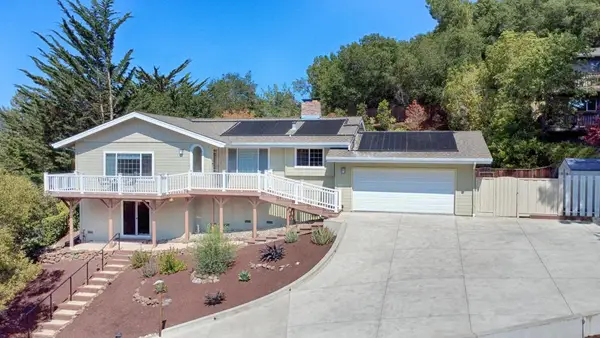 $1,790,000Active3 beds 2 baths1,852 sq. ft.
$1,790,000Active3 beds 2 baths1,852 sq. ft.317 Sherman Drive, Scotts Valley, CA 95066
MLS# ML82017991Listed by: DAVID LYNG REAL ESTATE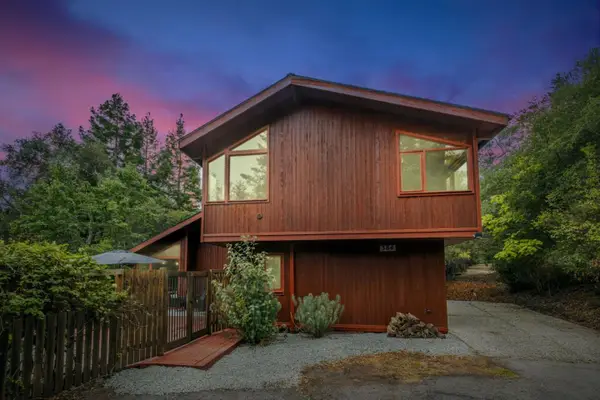 $1,275,000Pending3 beds 2 baths1,614 sq. ft.
$1,275,000Pending3 beds 2 baths1,614 sq. ft.384 Sand Hill Road, Scotts Valley, CA 95066
MLS# ML82021489Listed by: DAVID LYNG REAL ESTATE $1,275,000Pending3 beds 2 baths1,614 sq. ft.
$1,275,000Pending3 beds 2 baths1,614 sq. ft.384 Sand Hill Road, Scotts Valley, CA 95066
MLS# ML82021489Listed by: DAVID LYNG REAL ESTATE
