221 Sunset Terrace, Scotts Valley, CA 95066
Local realty services provided by:Better Homes and Gardens Real Estate Reliance Partners
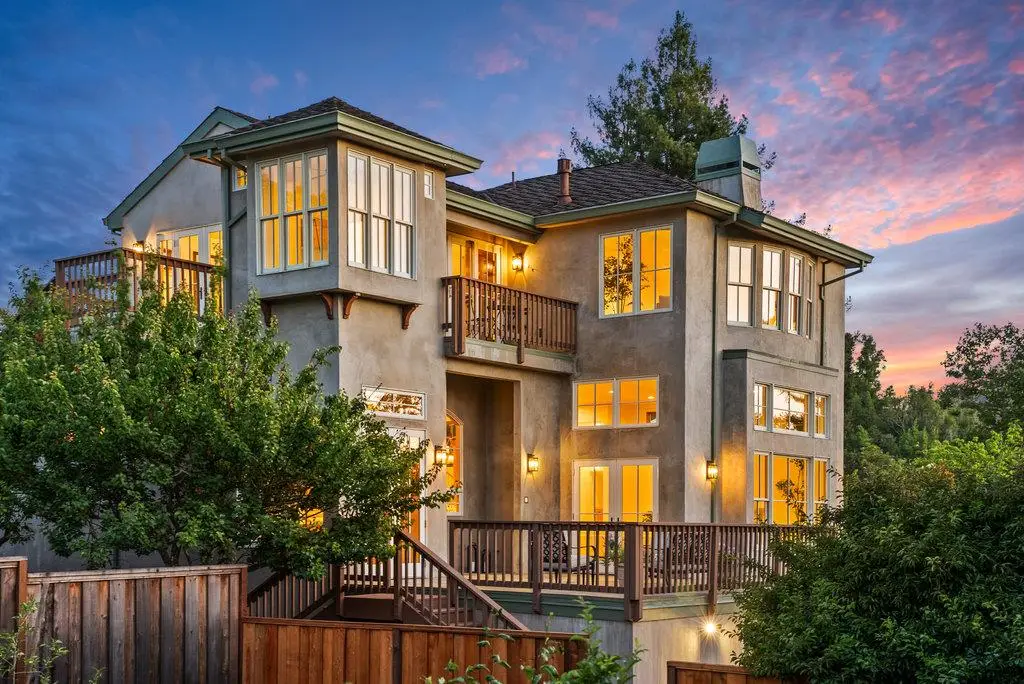
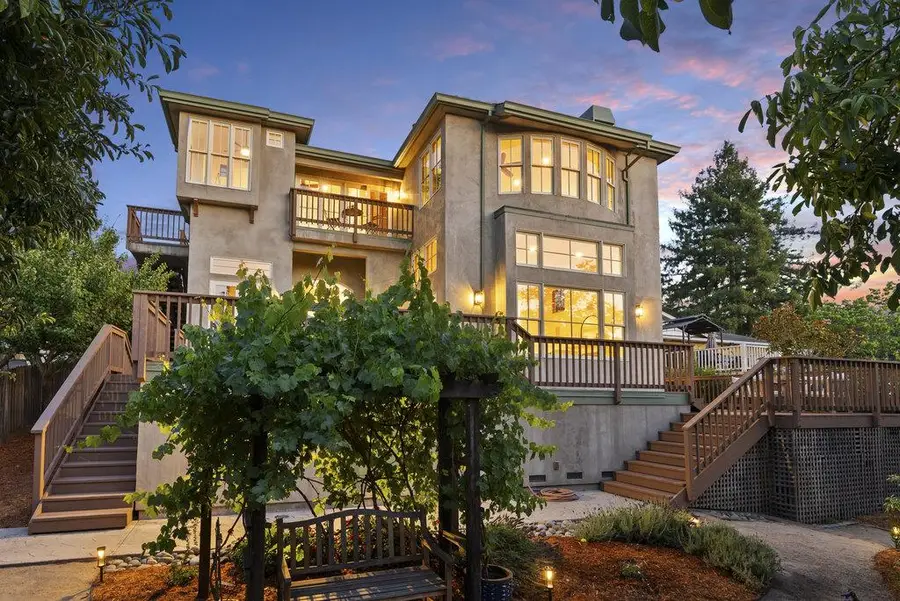
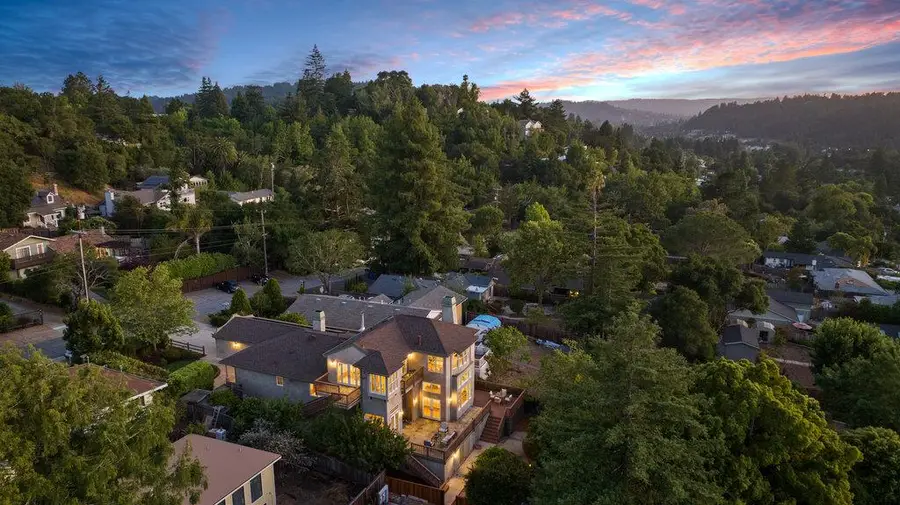
Listed by:shemeika k. fox
Office:kw thrive santa cruz
MLS#:ML82013714
Source:CAMAXMLS
Price summary
- Price:$2,288,000
- Price per sq. ft.:$684.21
About this home
Welcome to 221 Sunset Terrace. This custom-built masterpiece is nested in the peaceful & desirable neighborhood of North Scotts Valley. Spanning 3,344 sf and thoughtfully designed by Mattson & Britton, this home offers 4 bedrooms, 3.5 bathrooms, a dedicated office, and a versatile bonus room with a separate entrance. Built in 2008, it offers exquisite details, including 200-year-old remilled barnwood floors, knotty alder doors, & a wine cellar. The chefs kitchen includes Viking appliances, a steam oven, warming drawer, and a 36-inch gas cooktop with pot filler. Enjoy the outdoor space. Over 1/4 acre featuring lush gardens, fruit trees, and a 1,200-gallon rainwater tank. The home also has an owned solar system. Relax and take in stunning views from the wraparound deck, ideal for entertaining or peaceful outdoor living. Modern comforts like AT&T Fiber, Grey Fox intercom system, and copper plumbing throughout. Conveniently located near top schools, Kaiser Permanente, and recreation spots like Glenwood Nature Preserve and Enterprise Sport Club, this home offers the best of luxury and convenience. Whether you're enjoying the tranquil sunsets or the proximity to Santa Cruz and Silicon Valley, this is a rare opportunity for an unparalleled lifestyle.
Contact an agent
Home facts
- Year built:2008
- Listing Id #:ML82013714
- Added:37 day(s) ago
- Updated:August 15, 2025 at 07:13 AM
Rooms and interior
- Bedrooms:4
- Total bathrooms:4
- Full bathrooms:3
- Living area:3,344 sq. ft.
Heating and cooling
- Cooling:Central Air
- Heating:Forced Air
Structure and exterior
- Roof:Composition Shingles
- Year built:2008
- Building area:3,344 sq. ft.
- Lot area:0.26 Acres
Utilities
- Water:Public
Finances and disclosures
- Price:$2,288,000
- Price per sq. ft.:$684.21
New listings near 221 Sunset Terrace
- New
 $479,000Active2 beds 2 baths1,440 sq. ft.
$479,000Active2 beds 2 baths1,440 sq. ft.225 Mount Hermon #164, Scotts Valley, CA 95066
MLS# ML82017851Listed by: DAVID LYNG REAL ESTATE - New
 $479,000Active2 beds 2 baths1,440 sq. ft.
$479,000Active2 beds 2 baths1,440 sq. ft.225 Mount Hermon #164, Scotts Valley, CA 95066
MLS# ML82017851Listed by: DAVID LYNG REAL ESTATE - New
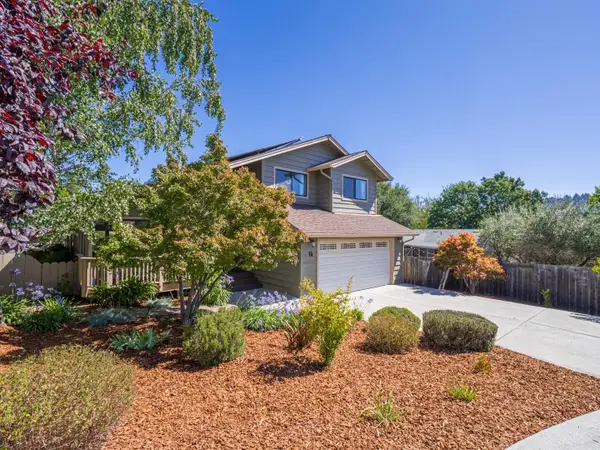 $1,599,000Active4 beds 3 baths2,143 sq. ft.
$1,599,000Active4 beds 3 baths2,143 sq. ft.14 Sageland Court, Scotts Valley, CA 95066
MLS# ML82017151Listed by: BAILEY PROPERTIES - New
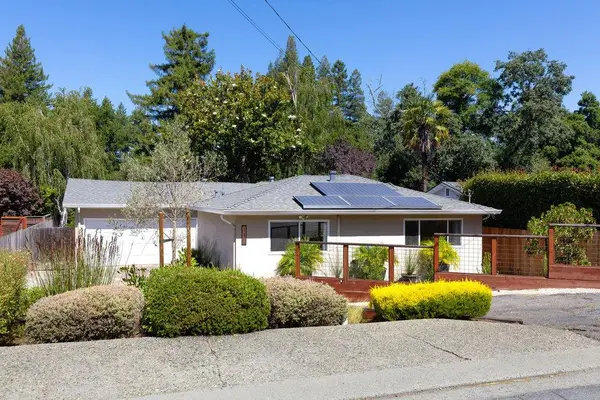 $1,139,000Active3 beds 1 baths1,332 sq. ft.
$1,139,000Active3 beds 1 baths1,332 sq. ft.116 Navarra Drive, SCOTTS VALLEY, CA 95066
MLS# 82016985Listed by: DAVID LYNG REAL ESTATE  $1,139,000Pending3 beds 1 baths1,332 sq. ft.
$1,139,000Pending3 beds 1 baths1,332 sq. ft.116 S Navarra Drive, Scotts Valley, CA 95066
MLS# ML82016985Listed by: DAVID LYNG REAL ESTATE $1,399,000Active5 beds 3 baths2,210 sq. ft.
$1,399,000Active5 beds 3 baths2,210 sq. ft.2510 Bean Creek Road, Scotts Valley, CA 95066
MLS# ML82016714Listed by: FINANCIAL SOLUTIONS HOME LOANS, INC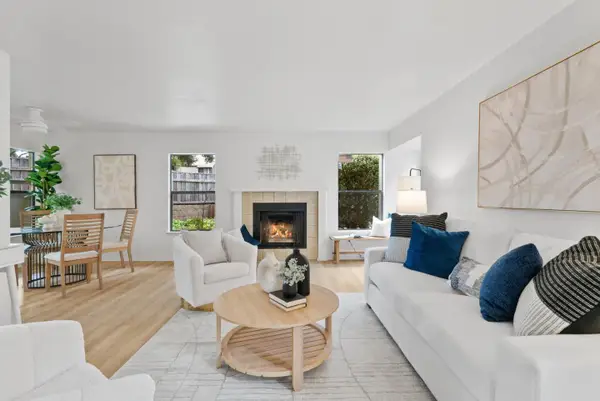 $669,000Active2 beds 2 baths1,216 sq. ft.
$669,000Active2 beds 2 baths1,216 sq. ft.111 Bean Creek Road #45, Scotts Valley, CA 95066
MLS# ML82015135Listed by: MONTALVO HOMES & ESTATES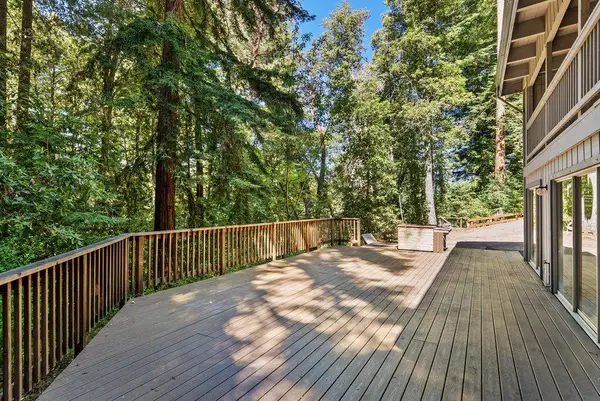 $925,000Active3 beds 3 baths1,920 sq. ft.
$925,000Active3 beds 3 baths1,920 sq. ft.125 Carl Drive, Scotts Valley, CA 95066
MLS# ML82016018Listed by: COMPASS $1,299,000Active4 beds 3 baths1,912 sq. ft.
$1,299,000Active4 beds 3 baths1,912 sq. ft.101 Elzer Drive, Scotts Valley, CA 95066
MLS# ML82013577Listed by: KELLER WILLIAMS REALTY-SCOTTS VALLEY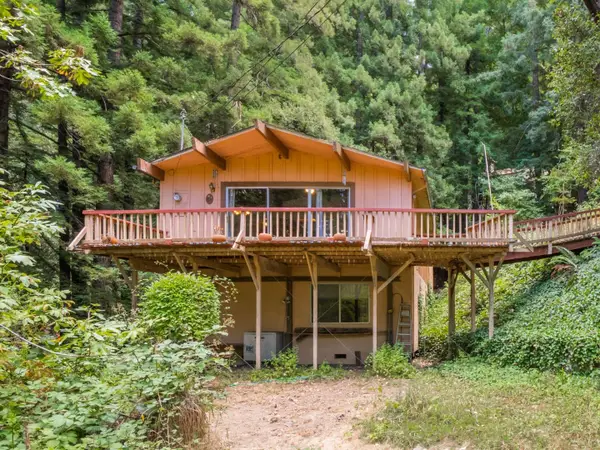 $899,000Active5 beds 2 baths2,063 sq. ft.
$899,000Active5 beds 2 baths2,063 sq. ft.325 Woodland Drive, Scotts Valley, CA 95066
MLS# ML82015393Listed by: BAILEY PROPERTIES

