3829 HICKORY VILLAGE LANE, Shafter, CA 93263
Local realty services provided by:Better Homes and Gardens Real Estate Property Shoppe
3829 HICKORY VILLAGE LANE,Shafter, CA 93263
$415,000
- 3 Beds
- 2 Baths
- 1,666 sq. ft.
- Single family
- Pending
Listed by:dan shanyfelt
Office:miramar international-riverwalk
MLS#:202509811
Source:BF
Price summary
- Price:$415,000
- Price per sq. ft.:$249.1
About this home
Lennar Former Model Home for Sale! Almond at Gossamer Grove in Shafter, CA. A spacious open floorplan serves as the focal point of this single-level home, allowing for effortless flow between the Great Room, kitchen and dining room. The luxe owner's suite is situated at the back of the home, comprised of a restful bedroom, en-suite bathroom and walk-in closet. Two secondary bedrooms can be found off the entry hallway, with a full bathroom in between them. The Orchard Series offers new homes for sale at the Gossamer Grove masterplan community in Shafter. Offering a laidback and family-friendly atmosphere with engaging onsite amenities, the community is surrounded by restaurants, shopping centers and is less than four miles from Studio Movie Grill, River Lakes Golf Course and Meadows Field Airport. Homeowners can enjoy a variety of onsite amenities and students of the community attend the top-rated and highly desired Norris School District. Hurry, this one will not last!
Contact an agent
Home facts
- Year built:2023
- Listing ID #:202509811
- Added:28 day(s) ago
- Updated:September 27, 2025 at 07:16 AM
Rooms and interior
- Bedrooms:3
- Total bathrooms:2
- Full bathrooms:2
- Living area:1,666 sq. ft.
Heating and cooling
- Cooling:Central A/C
- Heating:Central
Structure and exterior
- Year built:2023
- Building area:1,666 sq. ft.
- Lot area:0.13 Acres
Schools
- High school:North
- Middle school:Norris
- Elementary school:Veterans
Finances and disclosures
- Price:$415,000
- Price per sq. ft.:$249.1
New listings near 3829 HICKORY VILLAGE LANE
- New
 $850,000Active3 beds 2 baths
$850,000Active3 beds 2 baths30751 SHARP WAY, Shafter, CA 93263
MLS# 202510952Listed by: KELLER WILLIAMS REALTY KERN - New
 $500,000Active4 beds 2 baths2,282 sq. ft.
$500,000Active4 beds 2 baths2,282 sq. ft.3214 ROCKY BROOK, Shafter, CA 93263
MLS# 202510880Listed by: BLOX REAL ESTATE - New
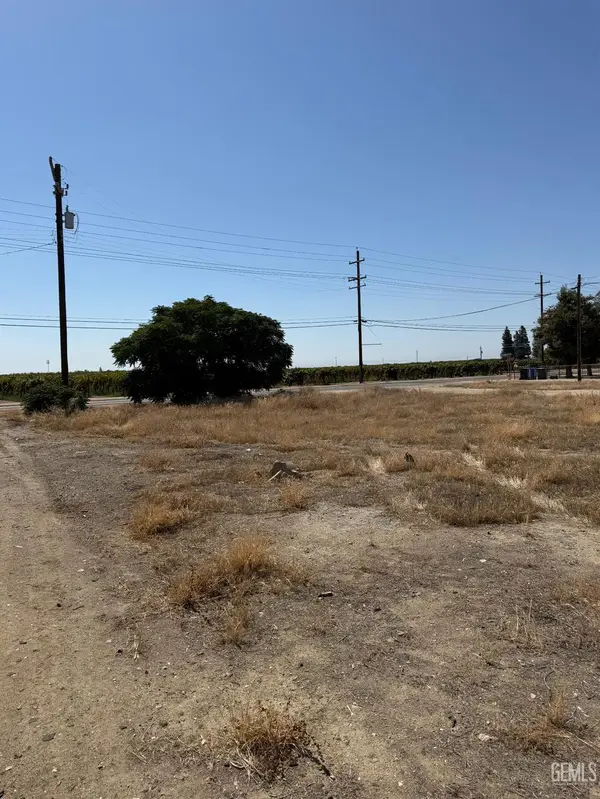 $30,000Active0.07 Acres
$30,000Active0.07 Acres790 FRESNO AVENUE, Shafter, CA 93263
MLS# 202510855Listed by: UHLER MORTGAGE SOLUTIONS INC. - New
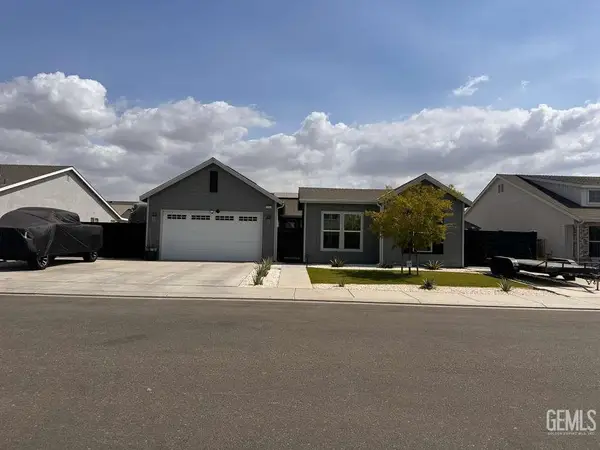 $689,000Active5 beds 3 baths2,587 sq. ft.
$689,000Active5 beds 3 baths2,587 sq. ft.3204 BLUE CREEK LANE, Shafter, CA 93263
MLS# 202510739Listed by: MIRAMAR INTERNATIONAL CALLOWAY 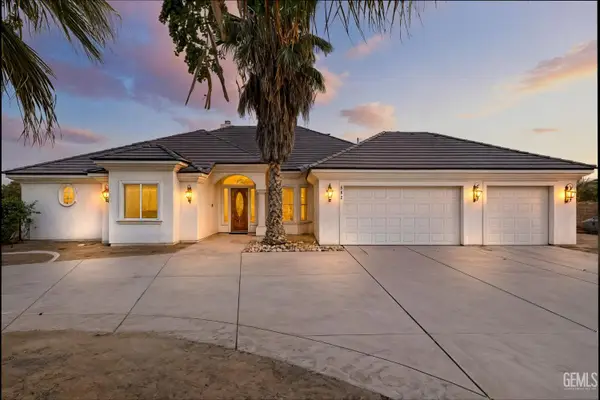 $569,500Pending4 beds 3 baths2,708 sq. ft.
$569,500Pending4 beds 3 baths2,708 sq. ft.582 POPLAR AVENUE, Shafter, CA 93263
MLS# 202510389Listed by: WATSON REALTY- New
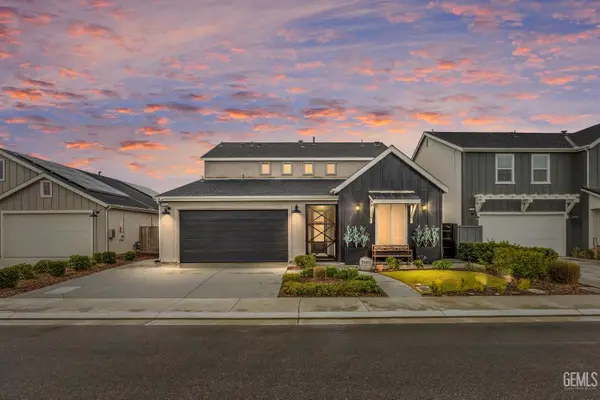 $615,900Active4 beds 5 baths3,137 sq. ft.
$615,900Active4 beds 5 baths3,137 sq. ft.9505 SWEETSTEM WAY, Shafter, CA 93263
MLS# 202510449Listed by: OPEN DOOR REAL ESTATE - New
 $255,000Active3 beds 1 baths877 sq. ft.
$255,000Active3 beds 1 baths877 sq. ft.4221 ROXY LANE, Shafter, CA 93263
MLS# 202510689Listed by: CENTURY 21 JORDAN-LINK - New
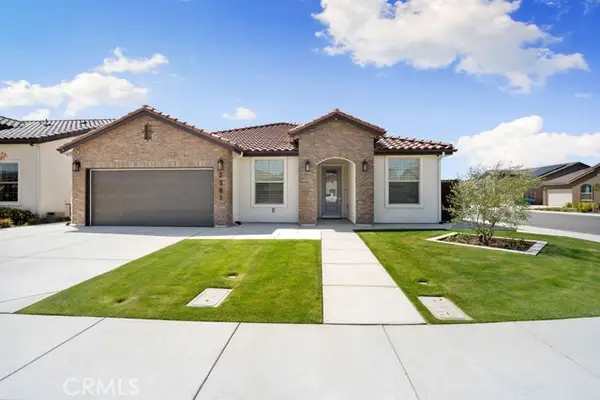 $479,000Active4 beds 2 baths2,015 sq. ft.
$479,000Active4 beds 2 baths2,015 sq. ft.3301 Whispering Brook Lane, Shafter, CA 93263
MLS# CRNS25219903Listed by: OPEN DOOR REAL ESTATE  $480,000Active4 beds 2 baths2,015 sq. ft.
$480,000Active4 beds 2 baths2,015 sq. ft.9418 LAURELWOOD COURT, Shafter, CA 93263
MLS# 202509927Listed by: MIRAMAR INTERNATIONAL CALLOWAY $423,040Pending4 beds 2 baths
$423,040Pending4 beds 2 baths620 ESTE STREET, Shafter, CA 93263
MLS# 202510330Listed by: GREG BALFANZ, BROKER
