40608 Wild Rose Lane, Shaver Lake, CA 93664
Local realty services provided by:Better Homes and Gardens Real Estate GoldLeaf
40608 Wild Rose Lane,Shaver Lake, CA 93664
$795,000
- 3 Beds
- - Baths
- 2,078 sq. ft.
- Single family
- Active
Listed by:zoe huebner
Office:real broker
MLS#:637852
Source:CA_FMLS
Price summary
- Price:$795,000
- Price per sq. ft.:$382.58
About this home
Step into this stunning mountain retreat, where thoughtful design and rustic elegance come together. The chef's kitchen features granite countertops, stainless steel appliances, double ovens, and rich pine cabinetry, complemented by a spacious breakfast bar perfect for casual dining or entertaining.Gather with family and friends in the inviting great room, highlighted by a soaring floor-to-ceiling rock fireplace with wood-burning insert and dramatic log columns that embody mountain living at its finest.The expansive primary suite offers French doors leading to the outdoors, while the spa-inspired bath boasts granite counters, dual sinks, a large tile and natural stone shower, and a jetted soaking tub. Two additional bedroomsone with French doorsplus a beautifully finished full bath with granite counters and tile shower, as well as a convenient guest bath, are all located on the main level. A cozy loft area provides the perfect reading nook or quiet sitting space.Enjoy the outdoors year-round from two Trex decks, surrounded by pines, cedars, and manzanita for privacy and tranquility.This home is offered fully furnished and move-in readyyour ideal mountain getaway awaits.
Contact an agent
Home facts
- Year built:2006
- Listing ID #:637852
- Added:1 day(s) ago
- Updated:October 01, 2025 at 11:39 PM
Rooms and interior
- Bedrooms:3
- Living area:2,078 sq. ft.
Heating and cooling
- Cooling:Central Heat & Cool
Structure and exterior
- Roof:Composition
- Year built:2006
- Building area:2,078 sq. ft.
- Lot area:0.55 Acres
Schools
- High school:Sierra
- Middle school:Pine Ridge
- Elementary school:Pine Ridge
Utilities
- Water:Public
- Sewer:Public Sewer
Finances and disclosures
- Price:$795,000
- Price per sq. ft.:$382.58
New listings near 40608 Wild Rose Lane
- New
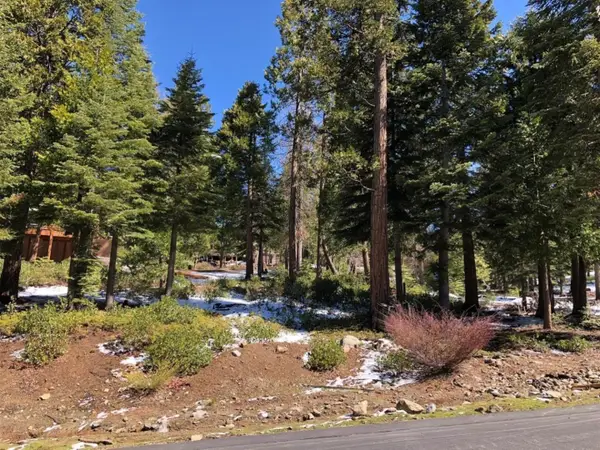 $165,000Active0.59 Acres
$165,000Active0.59 Acres42518 Tourmaline Lane, SHAVER LAKE, CA 93664
MLS# 82023329Listed by: UNIVERSAL REALTY SERVICES, INC - New
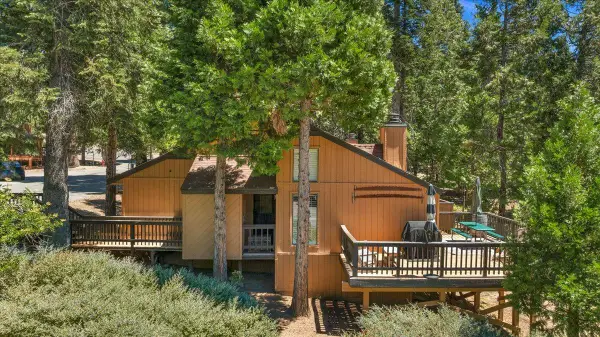 $365,000Active2 beds -- baths1,208 sq. ft.
$365,000Active2 beds -- baths1,208 sq. ft.40814 Mill Run Lane, Shaver Lake, CA 93664
MLS# 636365Listed by: REALTY CONCEPTS, LTD. - FRESNO - New
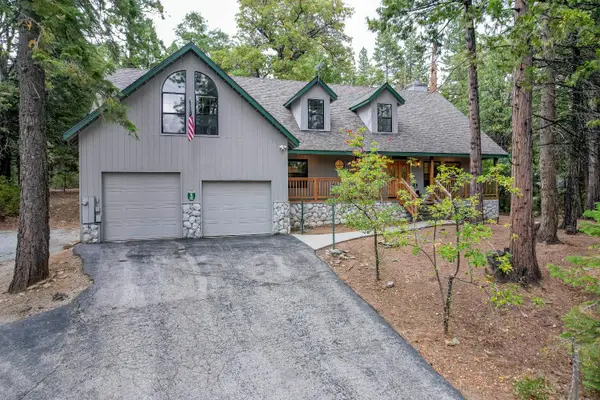 $919,950Active6 beds -- baths2,914 sq. ft.
$919,950Active6 beds -- baths2,914 sq. ft.42039 Rock Shelf Lane, Shaver Lake, CA 93664
MLS# 637661Listed by: REALTY CONCEPTS, LTD. - FRESNO - New
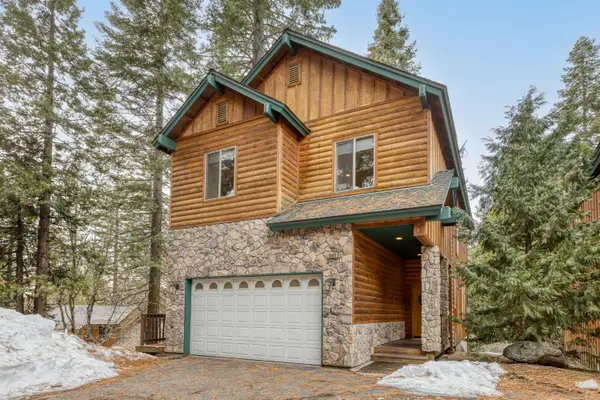 $669,000Active6 beds -- baths2,699 sq. ft.
$669,000Active6 beds -- baths2,699 sq. ft.40828 Village Pass Lane, Shaver Lake, CA 93664
MLS# 637592Listed by: ANDERSON REAL ESTATE GROUP - New
 $490,000Active3 beds -- baths1,044 sq. ft.
$490,000Active3 beds -- baths1,044 sq. ft.42316 Blue Meadow Lane, Shaver Lake, CA 93664
MLS# 637482Listed by: EXP REALTY OF NORTHERN CALIFORNIA, INC.  $449,000Active2 beds -- baths984 sq. ft.
$449,000Active2 beds -- baths984 sq. ft.38295 Cressman Road, Shaver Lake, CA 93664
MLS# 636833Listed by: LONDON PROPERTIES, LTD.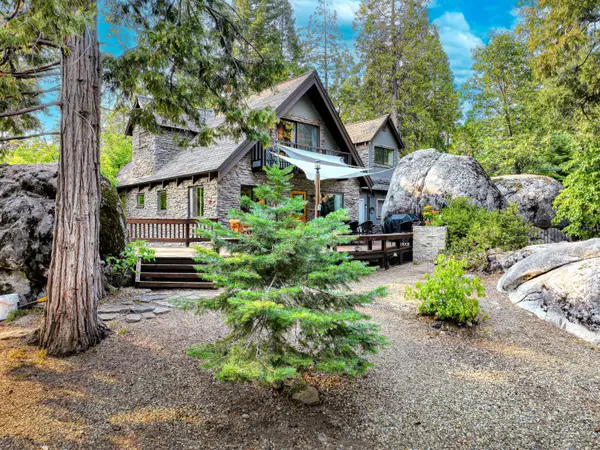 $775,000Pending5 beds -- baths1,952 sq. ft.
$775,000Pending5 beds -- baths1,952 sq. ft.38848 Ridge Road, Shaver Lake, CA 93664
MLS# 636524Listed by: SIERRA CREST PROPERTIES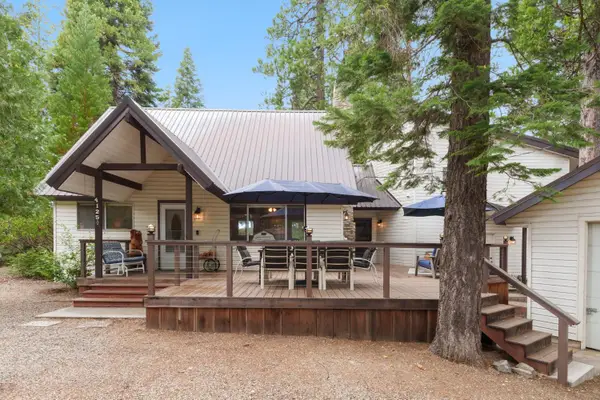 Listed by BHGRE$849,999Active4 beds -- baths2,218 sq. ft.
Listed by BHGRE$849,999Active4 beds -- baths2,218 sq. ft.41250 Kokanee Lane, Shaver Lake, CA 93664
MLS# 636392Listed by: BETTER HOMES & GARDEN REAL ESTATE GOLDLEAF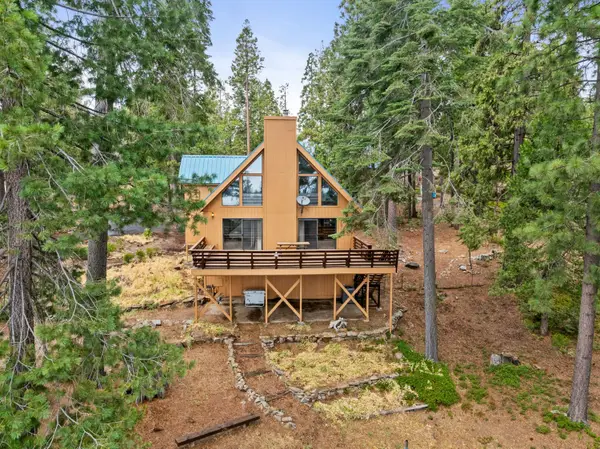 $825,000Active4 beds -- baths2,700 sq. ft.
$825,000Active4 beds -- baths2,700 sq. ft.38018 Glenwood Lane, Shaver Lake, CA 93664
MLS# 636302Listed by: EXP REALTY OF NORTHERN CALIFORNIA, INC.
