42596 Granite Circle, Shaver Lake, CA 93664
Local realty services provided by:Better Homes and Gardens Real Estate GoldLeaf
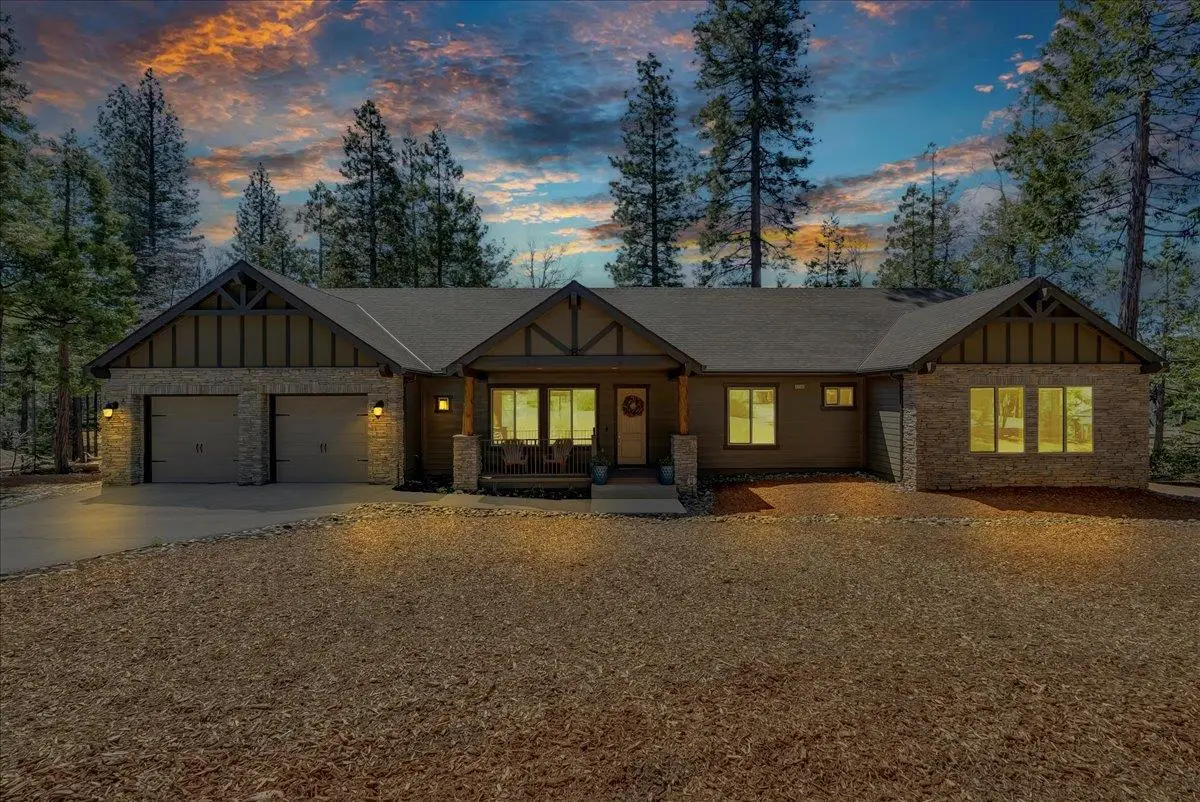
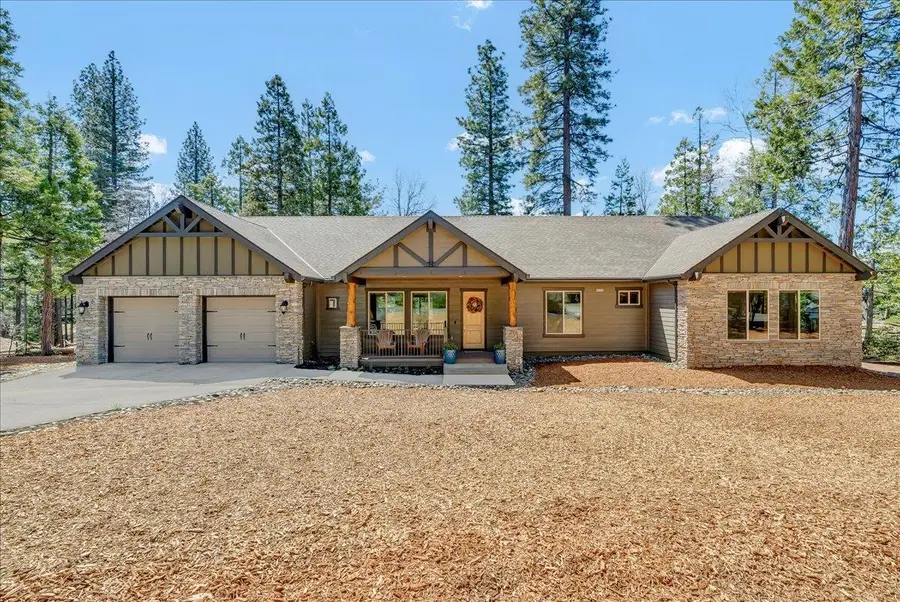
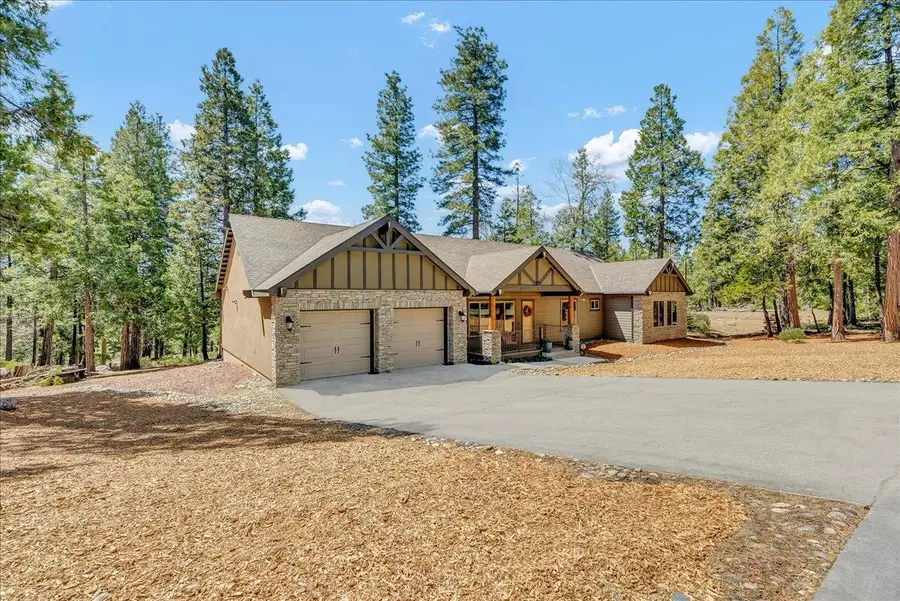
42596 Granite Circle,Shaver Lake, CA 93664
$1,099,999
- 3 Beds
- - Baths
- 2,540 sq. ft.
- Single family
- Active
Listed by:nivia m lourenco
Office:real broker
MLS#:634793
Source:CA_FMLS
Price summary
- Price:$1,099,999
- Price per sq. ft.:$433.07
About this home
Nestled in the serene landscape of Shaver Lake, California, this stunning custom home is a true gem that seamlessly combines luxury and comfort. Featuring three spacious bedrooms along with a versatile bonus room currently serving as a charming bunk room, this residence is perfect for family gatherings and weekend getaways. Step inside to discover elegant hardwood floors and plush new carpeting throughout, creating an inviting atmosphere that feels like home from the moment you enter.Enjoy year-round comfort with a brand new 4-ton AC unit and upgraded central heating, complete with a UV filter to ensure clean, allergen-free air. The home also boasts a robust 22kW Generac generator with an automatic engage switch for ultimate peace of mind.The exterior of the property is equally impressive, with a welcoming front porch and an open deck that provides the perfect spot to soak in the stunning views or enjoy outdoor dining. The 1/2-acre lot offers ample space for recreation and relaxation, featuring gentle slopes that are ideal for sledding during the winter months, just a stone's throw from the beautiful Shaver Lake.Indulge in a touch of luxury in the master bath, adorned with stunning slate tile, while the kitchen impresses with elegant granite countertops, perfect for cooking and entertaining. With a 2-car tandem garage and driveway parking for four vehicles, this home is designed for convenience and ease.Don't miss your chance to own this idyllic retreat!
Contact an agent
Home facts
- Year built:2016
- Listing Id #:634793
- Added:9 day(s) ago
- Updated:August 17, 2025 at 02:45 PM
Rooms and interior
- Bedrooms:3
- Living area:2,540 sq. ft.
Heating and cooling
- Cooling:Central Heat & Cool
Structure and exterior
- Roof:Composition
- Year built:2016
- Building area:2,540 sq. ft.
- Lot area:0.53 Acres
Schools
- High school:Sierra
- Middle school:Pineridge
- Elementary school:Pineridge
Utilities
- Water:Public
- Sewer:Public Sewer
Finances and disclosures
- Price:$1,099,999
- Price per sq. ft.:$433.07
New listings near 42596 Granite Circle
- Open Sun, 1 to 4pmNew
 $1,200,000Active4 beds -- baths3,475 sq. ft.
$1,200,000Active4 beds -- baths3,475 sq. ft.41334 Cedar Ridge Lane, Shaver Lake, CA 93664
MLS# 635465Listed by: PREMIER PLUS REAL ESTATE COMPANY - New
 $499,000Active2 beds -- baths1,232 sq. ft.
$499,000Active2 beds -- baths1,232 sq. ft.41534 Indian Rock Road, Shaver Lake, CA 93664
MLS# 635287Listed by: EXP REALTY OF NORTHERN CALIFORNIA, INC. - New
 $825,000Active3 beds -- baths1,660 sq. ft.
$825,000Active3 beds -- baths1,660 sq. ft.42025 Tollhouse Road, Shaver Lake, CA 93664
MLS# 635127Listed by: SIERRA CREST PROPERTIES - New
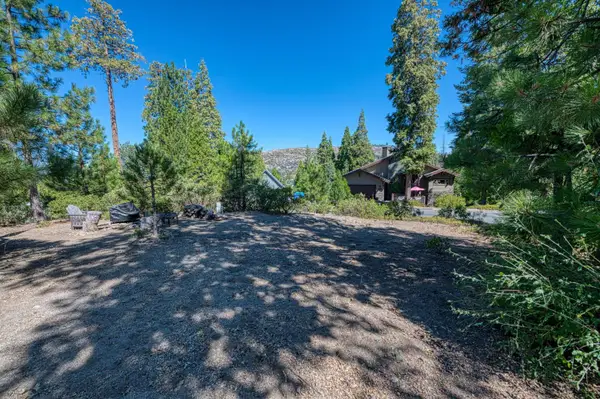 $130,000Active0.24 Acres
$130,000Active0.24 Acres40798 Sunset Vista Ln, Shaver Lake, CA 93664
MLS# 635148Listed by: PINNACLE REAL ESTATE OF SHAVER LAKE - Open Sun, 12 to 3pmNew
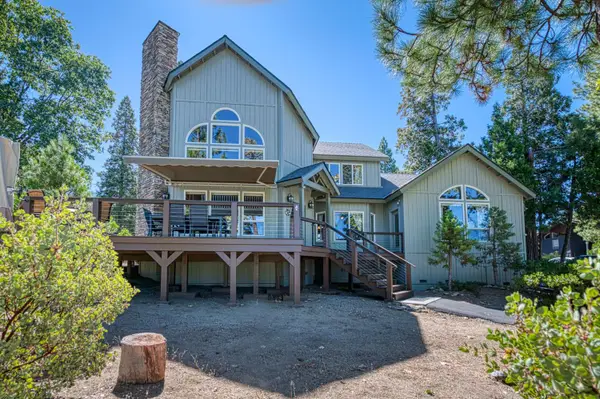 $829,000Active4 beds -- baths2,443 sq. ft.
$829,000Active4 beds -- baths2,443 sq. ft.40815 Crest Vista Ln, Shaver Lake, CA 93664
MLS# 635146Listed by: PINNACLE REAL ESTATE OF SHAVER LAKE - New
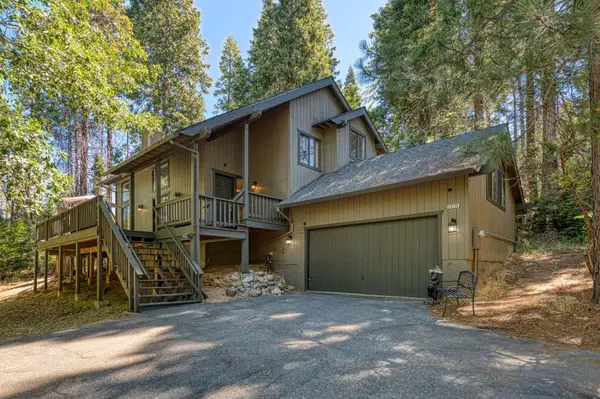 $675,000Active4 beds -- baths2,332 sq. ft.
$675,000Active4 beds -- baths2,332 sq. ft.39734 Crystal Creek Lane, Shaver Lake, CA 93664
MLS# 633442Listed by: REALTY CONCEPTS, LTD. - FRESNO - New
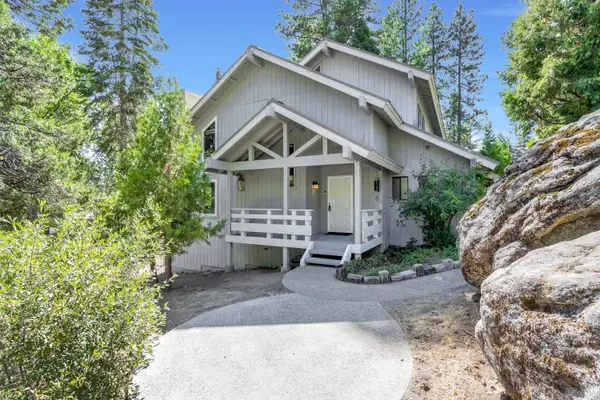 $369,000Active2 beds -- baths1,297 sq. ft.
$369,000Active2 beds -- baths1,297 sq. ft.40780 Village Pass Lane, Shaver Lake, CA 93664
MLS# 634748Listed by: GENTILE REAL ESTATE - Open Sun, 11am to 2pm
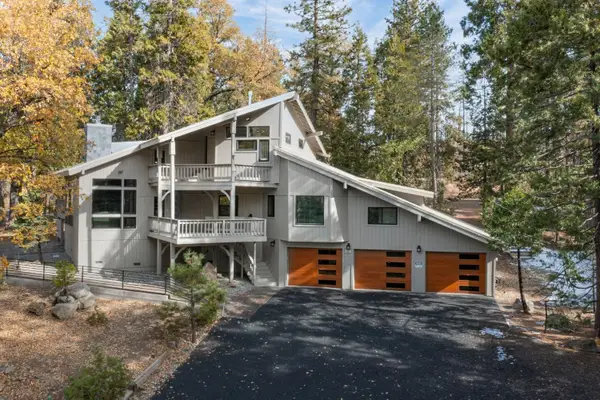 $1,845,000Active3 beds -- baths2,813 sq. ft.
$1,845,000Active3 beds -- baths2,813 sq. ft.39577 Pond Lane, Shaver Lake, CA 93664
MLS# 634610Listed by: HYATT REAL ESTATE 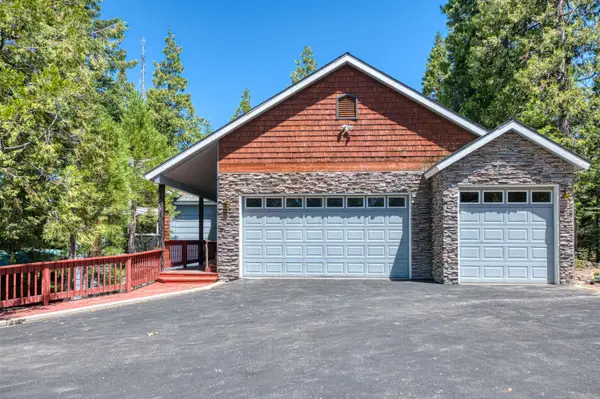 $850,000Active4 beds -- baths2,408 sq. ft.
$850,000Active4 beds -- baths2,408 sq. ft.41771 Granite Ridge Road, Shaver Lake, CA 93664
MLS# 633466Listed by: PINNACLE REAL ESTATE OF SHAVER LAKE
