44729 Lakeview, Shaver Lake, CA 93664
Local realty services provided by:Better Homes and Gardens Real Estate GoldLeaf
44729 Lakeview,Shaver Lake, CA 93664
$12,000,000
- 4 Beds
- - Baths
- 7,405 sq. ft.
- Single family
- Active
Listed by:zoe huebner
Office:real broker
MLS#:625362
Source:CA_FMLS
Price summary
- Price:$12,000,000
- Price per sq. ft.:$1,620.53
About this home
Meticulously designed and exquisitely decorated, this one-of-a-kind estate is the epitome of fine luxury living on Shaver Lake.The first level of this grand home features an inviting entryway, and an elevator accessing all four levels. 2 spacious bedroom suites are also on this level with gorgeous, panoramic lake views.On the second level, the expansive living area boasts an open floor plan with an open-hearth rock fireplace in the inviting living area, and a dining room perfect for large gatherings. The gourmet kitchen is outfitted with Wolf, Sub-Zero, and Miele appliances. A spacious guest bedroom/bathroom, office, and laundry room complete this level. Step onto the sprawling deck, perfect for outdoor dining, grilling, and enjoying the lake views.The third level offers a family-friendly game room, a screened in porch, an 8 bed, adorable bunk-room, an adjoining bath, and a second laundry room.The lowest level is an entertainer's dream, boasting a full bar and seating area ideal for unwinding with friends. The space is rich with character, featuring a canoe suspended from the ceiling and 500-year-old refurbished Italian tiles adorning the floors. Outside, a large patio features a rock fire-pit, hot tub, and direct lake access via a stone staircase. Please contact Listing Agent to discuss the dock and boat slip.This estate is the ultimate in luxury and sophistication, a true masterpiece seamlessly blending elegance, comfort, and style.
Contact an agent
Home facts
- Year built:2014
- Listing ID #:625362
- Added:228 day(s) ago
- Updated:October 01, 2025 at 02:43 PM
Rooms and interior
- Bedrooms:4
- Living area:7,405 sq. ft.
Heating and cooling
- Cooling:Central Heat & Cool
Structure and exterior
- Roof:Composition, Wood
- Year built:2014
- Building area:7,405 sq. ft.
- Lot area:0.17 Acres
Schools
- High school:Sierra
- Middle school:Pine Ridge
- Elementary school:Pine Ridge
Utilities
- Water:Shared Well
- Sewer:Septic Tank
Finances and disclosures
- Price:$12,000,000
- Price per sq. ft.:$1,620.53
New listings near 44729 Lakeview
- New
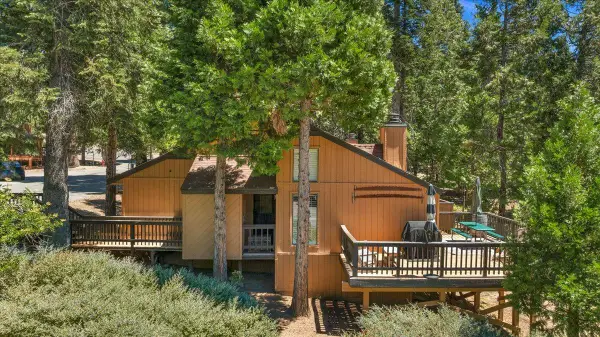 $365,000Active2 beds -- baths1,208 sq. ft.
$365,000Active2 beds -- baths1,208 sq. ft.40814 Mill Run Lane, Shaver Lake, CA 93664
MLS# 636365Listed by: REALTY CONCEPTS, LTD. - FRESNO - New
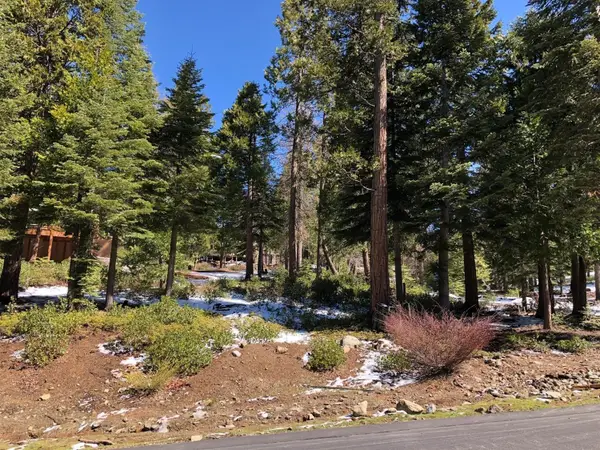 $165,000Active0.59 Acres
$165,000Active0.59 Acres42518 Tourmaline Lane, Shaver Lake, CA 93664
MLS# 637815Listed by: UNIVERSAL REALTY SERVICES, INC. - New
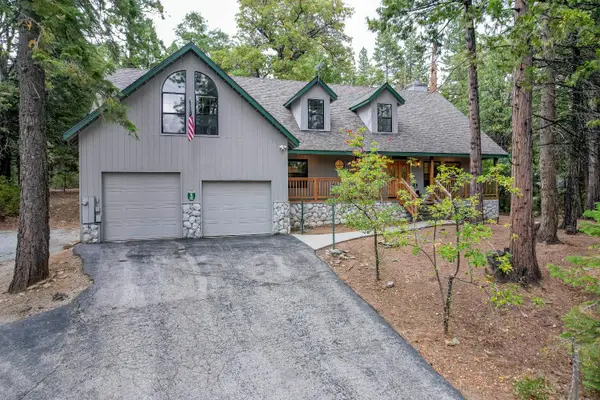 $919,950Active6 beds -- baths2,914 sq. ft.
$919,950Active6 beds -- baths2,914 sq. ft.42039 Rock Shelf Lane, Shaver Lake, CA 93664
MLS# 637661Listed by: REALTY CONCEPTS, LTD. - FRESNO - New
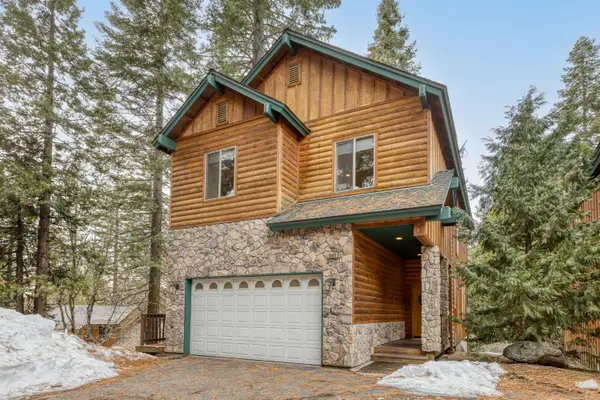 $669,000Active6 beds -- baths2,699 sq. ft.
$669,000Active6 beds -- baths2,699 sq. ft.40828 Village Pass Lane, Shaver Lake, CA 93664
MLS# 637592Listed by: ANDERSON REAL ESTATE GROUP - New
 $490,000Active3 beds -- baths1,044 sq. ft.
$490,000Active3 beds -- baths1,044 sq. ft.42316 Blue Meadow Lane, Shaver Lake, CA 93664
MLS# 637482Listed by: EXP REALTY OF NORTHERN CALIFORNIA, INC.  $449,000Active2 beds -- baths984 sq. ft.
$449,000Active2 beds -- baths984 sq. ft.38295 Cressman Road, Shaver Lake, CA 93664
MLS# 636833Listed by: LONDON PROPERTIES, LTD.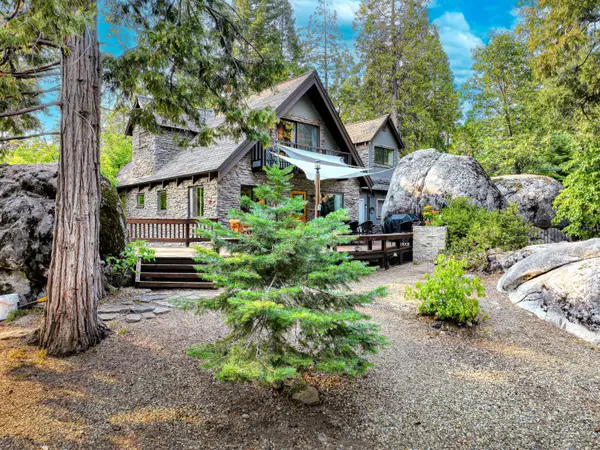 $775,000Pending5 beds -- baths1,952 sq. ft.
$775,000Pending5 beds -- baths1,952 sq. ft.38848 Ridge Road, Shaver Lake, CA 93664
MLS# 636524Listed by: SIERRA CREST PROPERTIES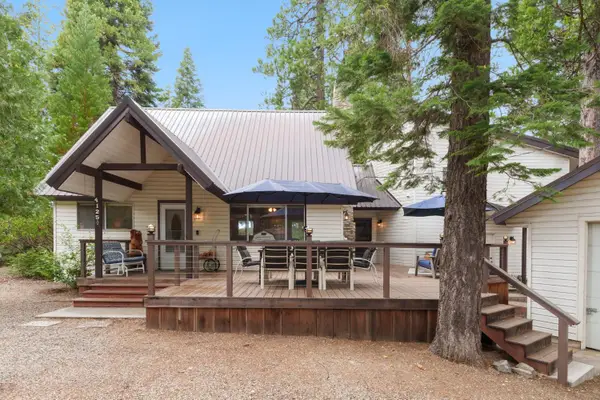 Listed by BHGRE$849,999Active4 beds -- baths2,218 sq. ft.
Listed by BHGRE$849,999Active4 beds -- baths2,218 sq. ft.41250 Kokanee Lane, Shaver Lake, CA 93664
MLS# 636392Listed by: BETTER HOMES & GARDEN REAL ESTATE GOLDLEAF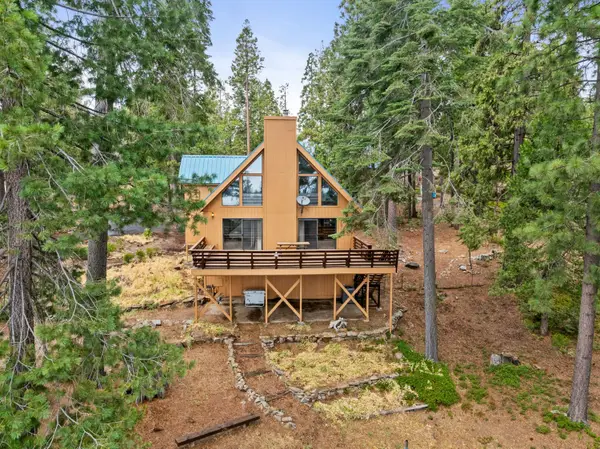 $825,000Active4 beds -- baths2,700 sq. ft.
$825,000Active4 beds -- baths2,700 sq. ft.38018 Glenwood Lane, Shaver Lake, CA 93664
MLS# 636302Listed by: EXP REALTY OF NORTHERN CALIFORNIA, INC.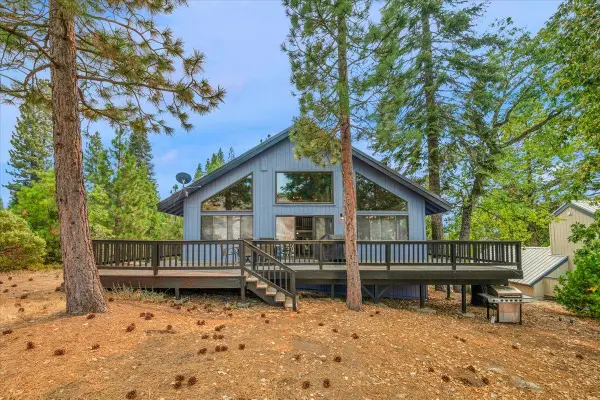 $695,000Active4 beds -- baths2,220 sq. ft.
$695,000Active4 beds -- baths2,220 sq. ft.39536 Musick Falls Road, Shaver Lake, CA 93664
MLS# 636199Listed by: LONDON PROPERTIES-CLOVIS
