14535 Margate Street #13, Sherman Oaks, CA 91411
Local realty services provided by:Better Homes and Gardens Real Estate Clarity
14535 Margate Street #13,Sherman Oaks, CA 91411
$899,000
- 3 Beds
- 3 Baths
- 2,096 sq. ft.
- Townhouse
- Active
Upcoming open houses
- Sun, Nov 0202:00 pm - 04:00 pm
Listed by:grace miranda
Office:keller williams realty world media center
MLS#:BB25197534
Source:CRMLS
Price summary
- Price:$899,000
- Price per sq. ft.:$428.91
- Monthly HOA dues:$461
About this home
Experience the warmth and comfort of true home living in this beautifully updated townhouse! The expansive open-concept living and dining area is perfect for entertaining, featuring brand-new flooring and a stunningly remodeled gas fireplace. The oversized gourmet kitchen is a chef’s dream, complete with granite countertops, stainless steel appliances, and a newly added island for extra prep and seating space. Upstairs, the charming primary suite offers a peaceful retreat with vaulted ceilings, dual walk-in closets featuring custom built-ins, and a luxurious en-suite bathroom with double sinks and an oversized walk-in shower. Two additional spacious bedrooms share a remodeled full bath with a soaking tub. Downstairs, discover a generous bonus room ideal for a home office, gym, or creative studio—right next to the private two-car side-by-side garage with direct unit access. And don’t miss the crown jewel: a private rooftop deck with serene mountain views, now conveniently plumbed for your rooftop garden or greenery. This turnkey townhouse blends style, comfort, and convenience in every detail—come fall in love!
Contact an agent
Home facts
- Year built:2006
- Listing ID #:BB25197534
- Added:54 day(s) ago
- Updated:October 28, 2025 at 01:28 PM
Rooms and interior
- Bedrooms:3
- Total bathrooms:3
- Full bathrooms:2
- Half bathrooms:1
- Living area:2,096 sq. ft.
Heating and cooling
- Cooling:Central Air
- Heating:Central Furnace
Structure and exterior
- Year built:2006
- Building area:2,096 sq. ft.
- Lot area:0.51 Acres
Utilities
- Water:Public
- Sewer:Public Sewer
Finances and disclosures
- Price:$899,000
- Price per sq. ft.:$428.91
New listings near 14535 Margate Street #13
- Open Fri, 11am to 1pmNew
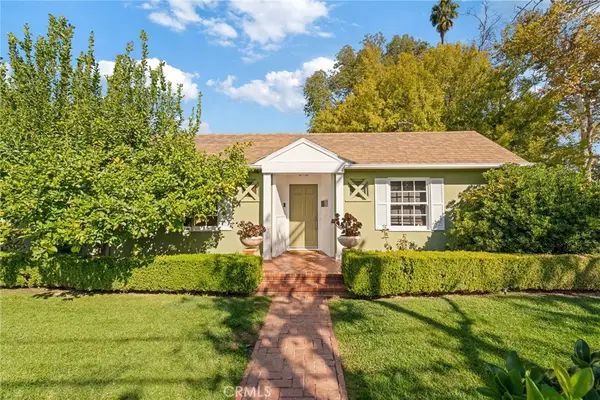 $1,599,000Active2 beds 2 baths1,854 sq. ft.
$1,599,000Active2 beds 2 baths1,854 sq. ft.13307 Otsego Street, Sherman Oaks, CA 91423
MLS# SR25248336Listed by: RE/MAX ONE - New
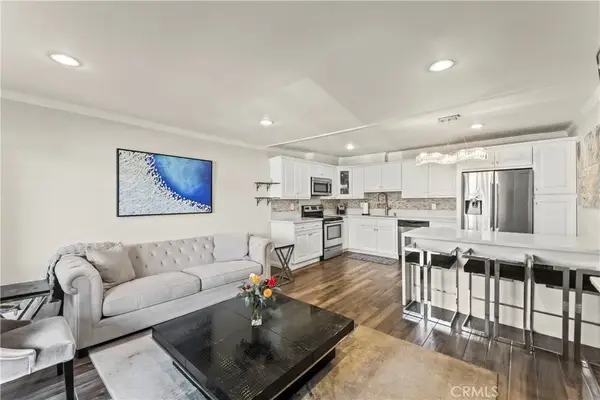 $435,000Active1 beds 1 baths606 sq. ft.
$435,000Active1 beds 1 baths606 sq. ft.14850 Hesby Street #102, Sherman Oaks, CA 91403
MLS# SR25246511Listed by: EQUITY UNION - New
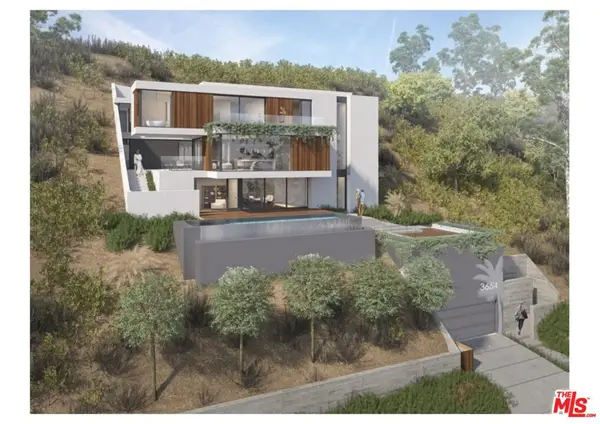 $599,000Active0.31 Acres
$599,000Active0.31 Acres3654 Oakfield Drive, Sherman Oaks, CA 91423
MLS# 25603287Listed by: COMPASS - New
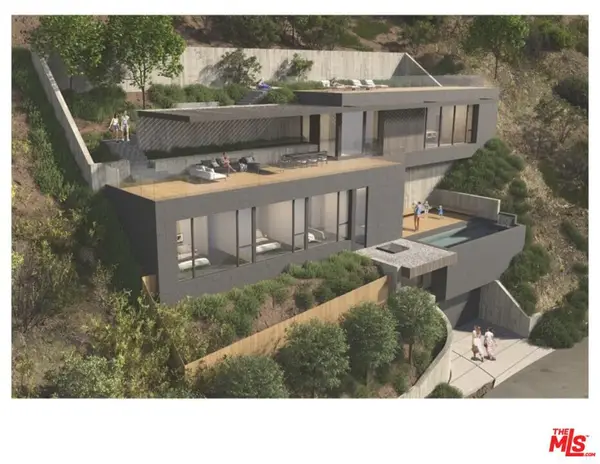 $699,000Active0.32 Acres
$699,000Active0.32 Acres3664 Oakfield Drive, Sherman Oaks, CA 91423
MLS# 25603299Listed by: COMPASS - Open Sat, 2 to 5pmNew
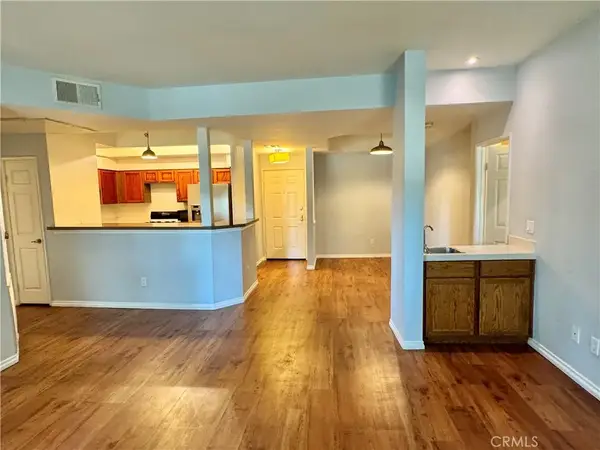 $550,000Active2 beds 2 baths1,172 sq. ft.
$550,000Active2 beds 2 baths1,172 sq. ft.5420 Sylmar Avenue #105, Sherman Oaks, CA 91401
MLS# SR25246221Listed by: BERKSHIRE HATHAWAY HOMESERVICES CALIFORNIA PROPERTIES - Open Tue, 11am to 2pmNew
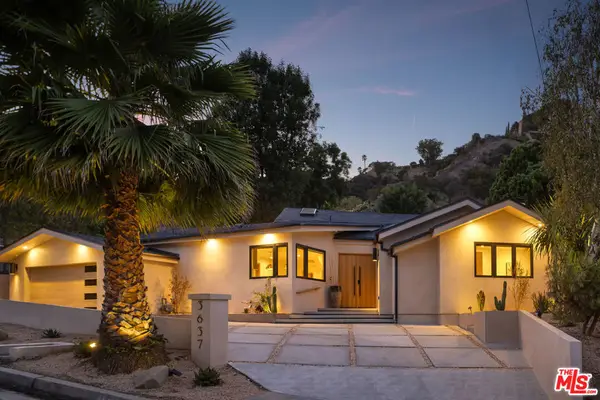 $3,495,000Active4 beds 4 baths3,052 sq. ft.
$3,495,000Active4 beds 4 baths3,052 sq. ft.3637 Loadstone Drive, Sherman Oaks, CA 91403
MLS# 25610345Listed by: CHRISTIE'S INTERNATIONAL REAL ESTATE SOCAL - Open Tue, 11am to 2pmNew
 $3,495,000Active4 beds 4 baths3,052 sq. ft.
$3,495,000Active4 beds 4 baths3,052 sq. ft.3637 Loadstone Drive, Sherman Oaks, CA 91403
MLS# 25610345Listed by: CHRISTIE'S INTERNATIONAL REAL ESTATE SOCAL - New
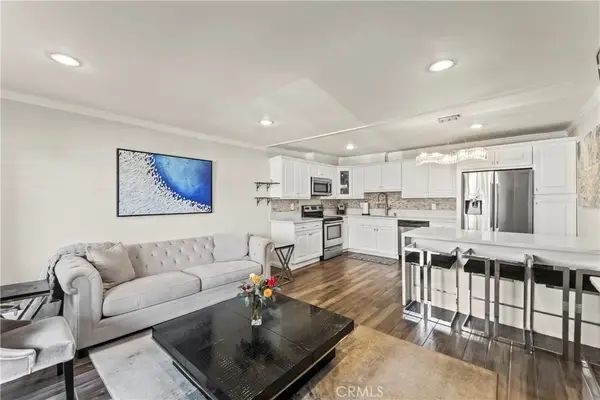 $435,000Active1 beds 1 baths606 sq. ft.
$435,000Active1 beds 1 baths606 sq. ft.14850 Hesby Street #102, Sherman Oaks, CA 91403
MLS# SR25246511Listed by: EQUITY UNION - New
 $435,000Active1 beds 1 baths606 sq. ft.
$435,000Active1 beds 1 baths606 sq. ft.14850 Hesby Street #102, Sherman Oaks, CA 91403
MLS# SR25246511Listed by: EQUITY UNION - Open Sat, 2 to 5pmNew
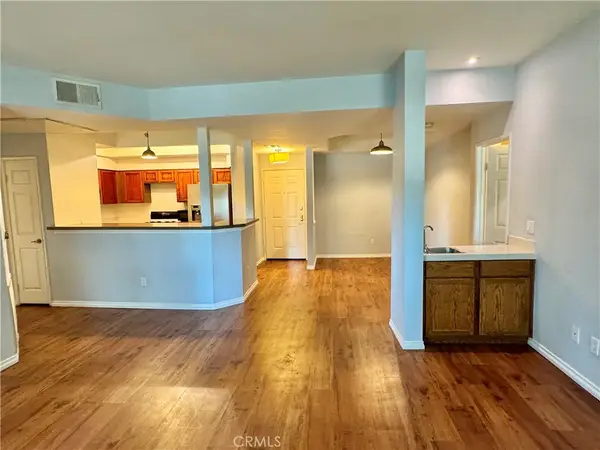 $550,000Active2 beds 2 baths1,172 sq. ft.
$550,000Active2 beds 2 baths1,172 sq. ft.5420 Sylmar Avenue #105, Sherman Oaks, CA 91401
MLS# SR25246221Listed by: BERKSHIRE HATHAWAY HOMESERVICES CALIFORNIA PROPERTIES
