14742 Weddington Street, Sherman Oaks, CA 91403
Local realty services provided by:Better Homes and Gardens Real Estate Royal & Associates

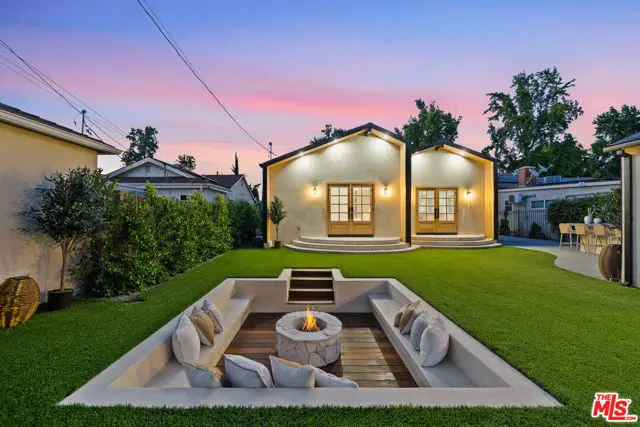
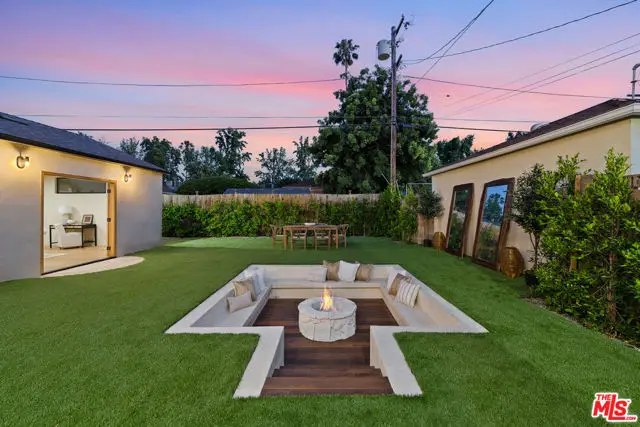
14742 Weddington Street,Sherman Oaks, CA 91403
$2,325,000
- 5 Beds
- 4 Baths
- 2,510 sq. ft.
- Single family
- Active
Listed by:adi perez
Office:the agency
MLS#:CL25555549
Source:CA_BRIDGEMLS
Price summary
- Price:$2,325,000
- Price per sq. ft.:$926.29
About this home
Organic Elegance in Every Detail. Nestled in a charming, close-knit pocket community within the award-winning Kester Elementary School District, step into this serene, design-forward 4-bedroom, 3.5-bath retreat with a bonus detached office, where natural textures and creamy tones set a calming tone throughout. The home features white oak flooring, custom white oak cabinetry, and a stunning white oak kitchen topped with a refined Boticcino marble slab. Sunlight floods the cozy living spaces through skylights and expansive windows, while French doors open to a tranquil backyard oasis complete with an outdoor BBQ, sunken fire pit, and lush landscaping perfect for entertaining or quiet evenings under the stars. Thoughtfully designed custom closets, a built-in bar, a detached office, and a private driveway with parking for three cars add functionality to this refined, organic home. A harmonious blend of warmth, minimalism, and natural light this is your sanctuary.
Contact an agent
Home facts
- Year built:1949
- Listing Id #:CL25555549
- Added:54 day(s) ago
- Updated:August 15, 2025 at 02:44 PM
Rooms and interior
- Bedrooms:5
- Total bathrooms:4
- Full bathrooms:3
- Living area:2,510 sq. ft.
Heating and cooling
- Cooling:Central Air
- Heating:Central
Structure and exterior
- Year built:1949
- Building area:2,510 sq. ft.
- Lot area:0.15 Acres
Finances and disclosures
- Price:$2,325,000
- Price per sq. ft.:$926.29
New listings near 14742 Weddington Street
- New
 $1,198,000Active3 beds 3 baths2,037 sq. ft.
$1,198,000Active3 beds 3 baths2,037 sq. ft.14234 Dickens Street #2, Sherman Oaks, CA 91423
MLS# CL25577669Listed by: EQUITY UNION - New
 $1,749,999Active3 beds 3 baths1,401 sq. ft.
$1,749,999Active3 beds 3 baths1,401 sq. ft.4009 Weslin Avenue, Sherman Oaks, CA 91423
MLS# SR25180003Listed by: KELLER WILLIAMS REALTY-STUDIO CITY - New
 $1,499,000Active3 beds 2 baths1,606 sq. ft.
$1,499,000Active3 beds 2 baths1,606 sq. ft.13024 Weddington Street, Sherman Oaks, CA 91401
MLS# 25576669Listed by: BERKSHIRE HATHAWAY HOMESERVICES CALIFORNIA PROPERTIES - New
 $1,795,000Active3 beds 3 baths1,790 sq. ft.
$1,795,000Active3 beds 3 baths1,790 sq. ft.4545 Allott Ave, Sherman Oaks, CA 91423
MLS# SR25179552Listed by: BEVERLY AND COMPANY - Open Sun, 1 to 4pmNew
 $530,000Active2 beds 2 baths1,052 sq. ft.
$530,000Active2 beds 2 baths1,052 sq. ft.14414 Addison Street #17, Sherman Oaks, CA 91423
MLS# SR25182627Listed by: COMPASS - New
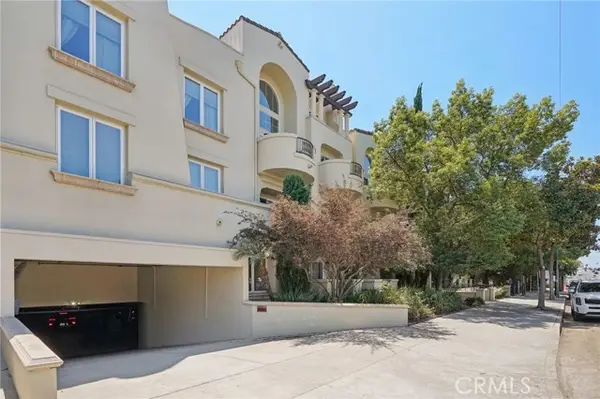 $659,000Active2 beds 3 baths1,310 sq. ft.
$659,000Active2 beds 3 baths1,310 sq. ft.15206 Burbank Boulevard #211, Sherman Oaks, CA 91411
MLS# CRSR25142806Listed by: JASON MITCHELL REAL ESTATE CA - New
 $2,095,000Active4 beds 3 baths2,818 sq. ft.
$2,095,000Active4 beds 3 baths2,818 sq. ft.4947 Varna Avenue, Sherman Oaks, CA 91423
MLS# CL25568455Listed by: PLG ESTATES - New
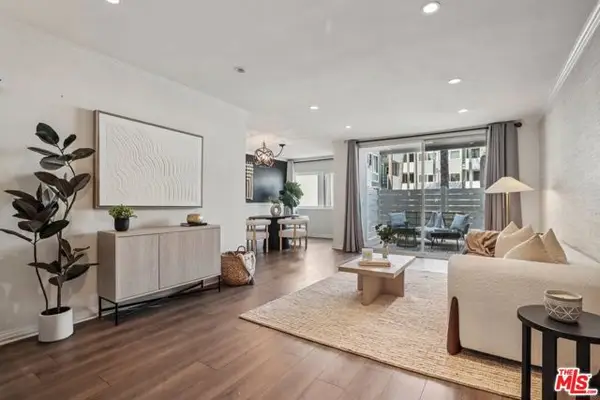 $598,000Active1 beds 1 baths958 sq. ft.
$598,000Active1 beds 1 baths958 sq. ft.4915 Tyrone Avenue #102, Sherman Oaks, CA 91423
MLS# CL25578387Listed by: BEVERLY AND COMPANY, INC. - New
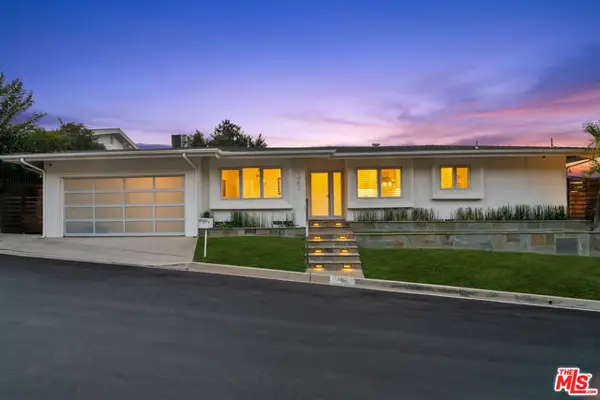 $2,150,000Active3 beds 2 baths2,191 sq. ft.
$2,150,000Active3 beds 2 baths2,191 sq. ft.3482 Vista Haven Road, Sherman Oaks, CA 91403
MLS# CL25578713Listed by: COLDWELL BANKER REALTY - New
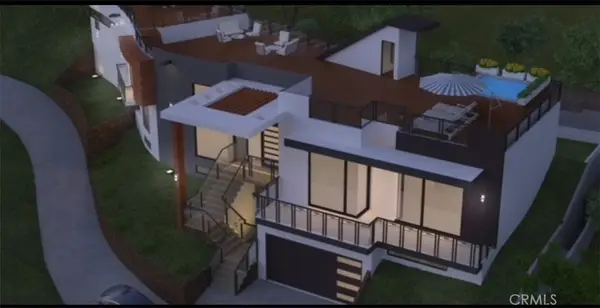 $699,000Active0.15 Acres
$699,000Active0.15 Acres3941 Pacheco, Sherman Oaks, CA 91403
MLS# GD25183180Listed by: COLDWELL BANKER HALLMARK
