3629 Loadstone Drive, Sherman Oaks, CA 91403
Local realty services provided by:Better Homes and Gardens Real Estate Royal & Associates
3629 Loadstone Drive,Sherman Oaks, CA 91403
$1,695,000
- 3 Beds
- 2 Baths
- 2,000 sq. ft.
- Single family
- Active
Listed by: michael barasch
Office: rodeo realty
MLS#:CRSR25188073
Source:CA_BRIDGEMLS
Price summary
- Price:$1,695,000
- Price per sq. ft.:$847.5
About this home
Price Modification! Don't miss this beautifully updated single-story ranch-style home, ideally located south of Valley Vista in one of Sherman Oaks’ most coveted neighborhoods. With 3 bedrooms, 2 bathrooms, and approximately 2,000 sq ft of living space, this home offers Warmth, Style, Comfort, and functionality. The open and inviting floor plan features a separate living room, family room primary suite and a beautiful remodeled open Kitchen accented by newer quartz counters, soft close cabinetry, skylights, granite sink, champagne hardware, and a large center Island that bathe the space in natural light. Seamlessly connected to the family room, this space is designed for entertaining The family room flows directly to a covered outdoor patio and hot tub — the ideal setting for year-round gatherings. Addition highlights include 3 Generously sized bedrooms 2 stylish updated bathrooms. a two-car garage with EV charging, plantation shutters, and beautifully landscaped front and back yards that complete the home’s inviting appeal. The location is unmatched — just minutes from Ventura Blvd’s renowned dining, shops, and nightlife, with quick access to the 101 and 405 freeways. This is more than a home — it’s a rare chance to enjoy an updated single-story lifestyle in the hi
Contact an agent
Home facts
- Year built:1954
- Listing ID #:CRSR25188073
- Added:91 day(s) ago
- Updated:November 20, 2025 at 03:30 PM
Rooms and interior
- Bedrooms:3
- Total bathrooms:2
- Full bathrooms:2
- Living area:2,000 sq. ft.
Heating and cooling
- Cooling:Central Air
- Heating:Central
Structure and exterior
- Year built:1954
- Building area:2,000 sq. ft.
- Lot area:0.19 Acres
Finances and disclosures
- Price:$1,695,000
- Price per sq. ft.:$847.5
New listings near 3629 Loadstone Drive
- New
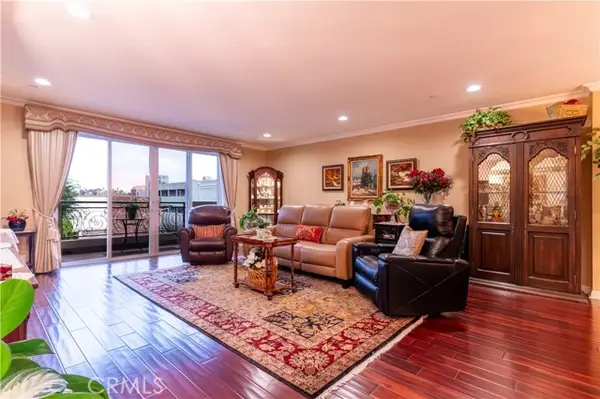 $899,999Active3 beds 3 baths1,800 sq. ft.
$899,999Active3 beds 3 baths1,800 sq. ft.4533 Vista Del Monte Avenue #201, Sherman Oaks, CA 91403
MLS# CRBB25262936Listed by: REAL BROKERAGE TECHNOLOGIES - Open Sun, 1 to 4pmNew
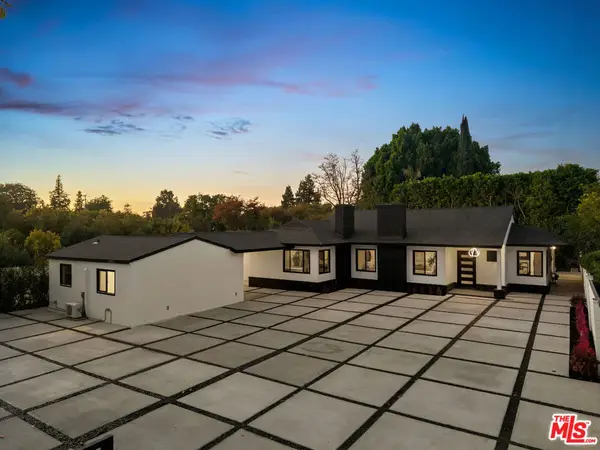 $1,995,000Active5 beds 5 baths3,056 sq. ft.
$1,995,000Active5 beds 5 baths3,056 sq. ft.14011 Magnolia Boulevard, Sherman Oaks, CA 91423
MLS# 25620455Listed by: THE OPPENHEIM GROUP, INC. - Open Sun, 1 to 4pmNew
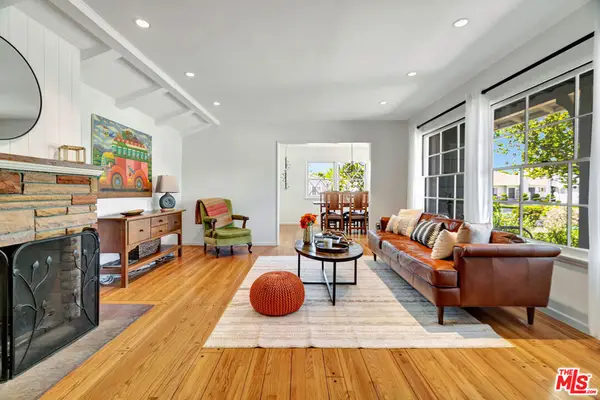 $1,440,000Active2 beds 2 baths1,722 sq. ft.
$1,440,000Active2 beds 2 baths1,722 sq. ft.5102 Vesper Avenue, Sherman Oaks, CA 91403
MLS# 25620451Listed by: SOTHEBY'S INTERNATIONAL REALTY - Open Sun, 1 to 4pmNew
 $1,995,000Active5 beds 5 baths3,056 sq. ft.
$1,995,000Active5 beds 5 baths3,056 sq. ft.14011 Magnolia Boulevard, Sherman Oaks, CA 91423
MLS# 25620455Listed by: THE OPPENHEIM GROUP, INC. - New
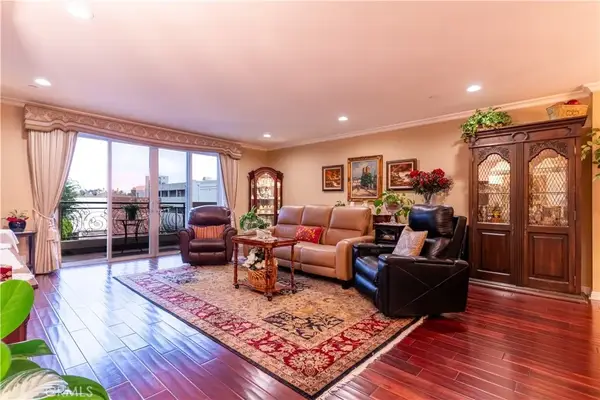 $899,999Active3 beds 3 baths1,800 sq. ft.
$899,999Active3 beds 3 baths1,800 sq. ft.4533 Vista Del Monte Avenue #201, Sherman Oaks, CA 91403
MLS# BB25262936Listed by: REAL BROKERAGE TECHNOLOGIES - Open Fri, 11am to 2pmNew
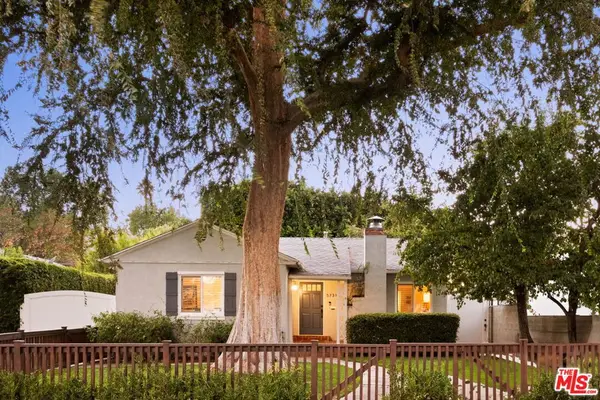 $1,195,000Active3 beds 2 baths1,268 sq. ft.
$1,195,000Active3 beds 2 baths1,268 sq. ft.5731 Vista Del Monte Avenue, Sherman Oaks, CA 91411
MLS# 25619527Listed by: COLDWELL BANKER REALTY - New
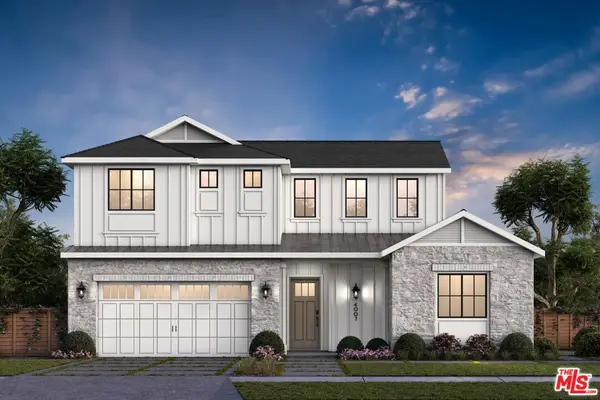 $4,549,999Active5 beds 5 baths4,805 sq. ft.
$4,549,999Active5 beds 5 baths4,805 sq. ft.4027 Dixie Canyon Avenue, Sherman Oaks, CA 91423
MLS# 25620175Listed by: KATHLEEN MAGNER - New
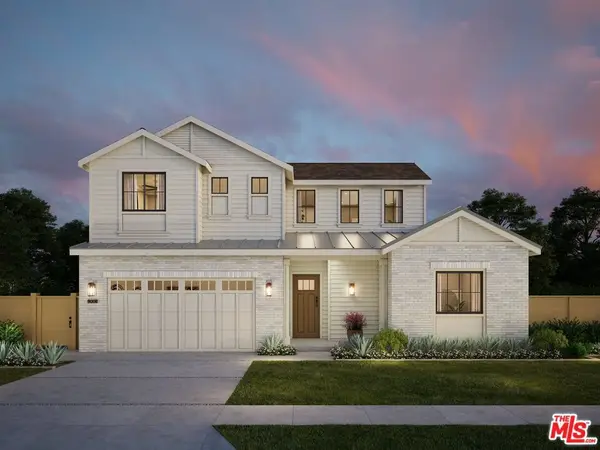 $5,449,999Active6 beds 6 baths5,986 sq. ft.
$5,449,999Active6 beds 6 baths5,986 sq. ft.4241 Woodcliff Road, Sherman Oaks, CA 91403
MLS# 25620265Listed by: THOMAS JAMES REAL ESTATE SERVICES, INC - New
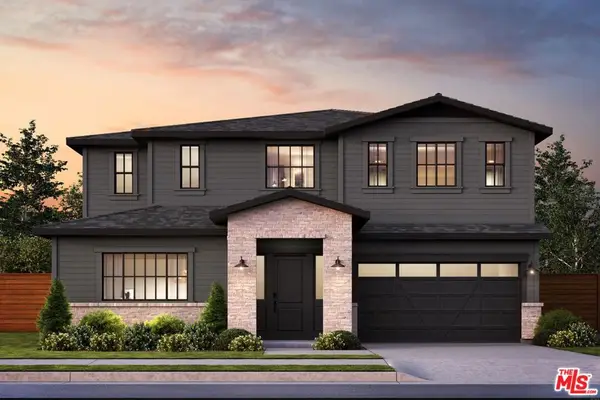 $4,199,999Active4 beds 5 baths4,101 sq. ft.
$4,199,999Active4 beds 5 baths4,101 sq. ft.4019 Dixie Canyon Avenue, Sherman Oaks, CA 91423
MLS# 25620153Listed by: KATHLEEN MAGNER - New
 $4,199,999Active4 beds 5 baths4,101 sq. ft.
$4,199,999Active4 beds 5 baths4,101 sq. ft.4019 Dixie Canyon Avenue, Sherman Oaks, CA 91423
MLS# 25620153Listed by: KATHLEEN MAGNER
