4035 Pacheco Drive, Sherman Oaks, CA 91403
Local realty services provided by:Better Homes and Gardens Real Estate Clarity
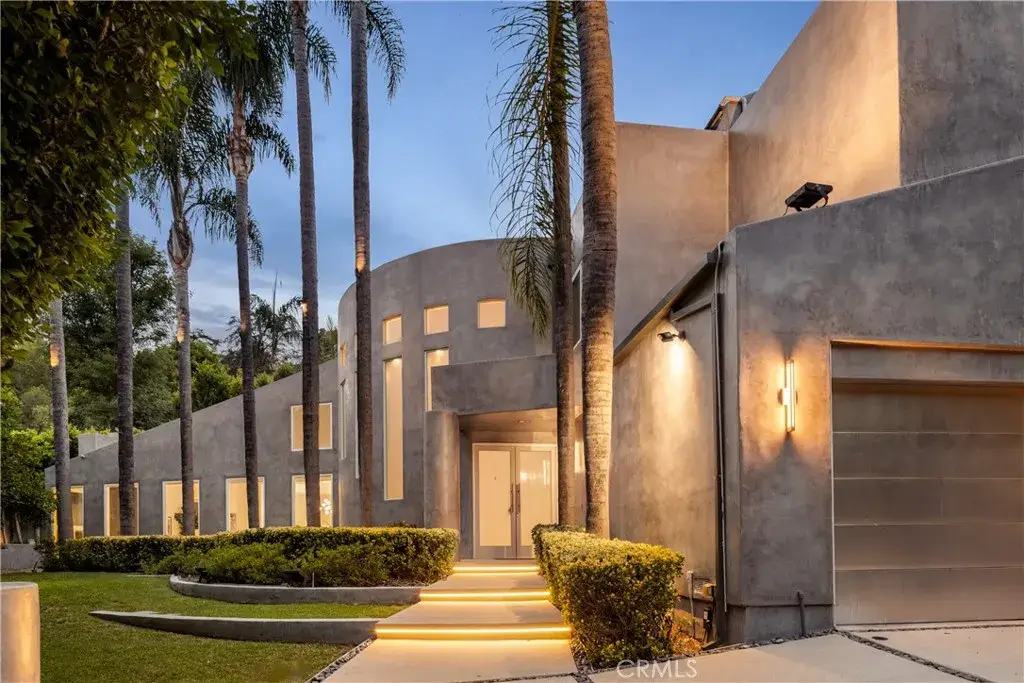
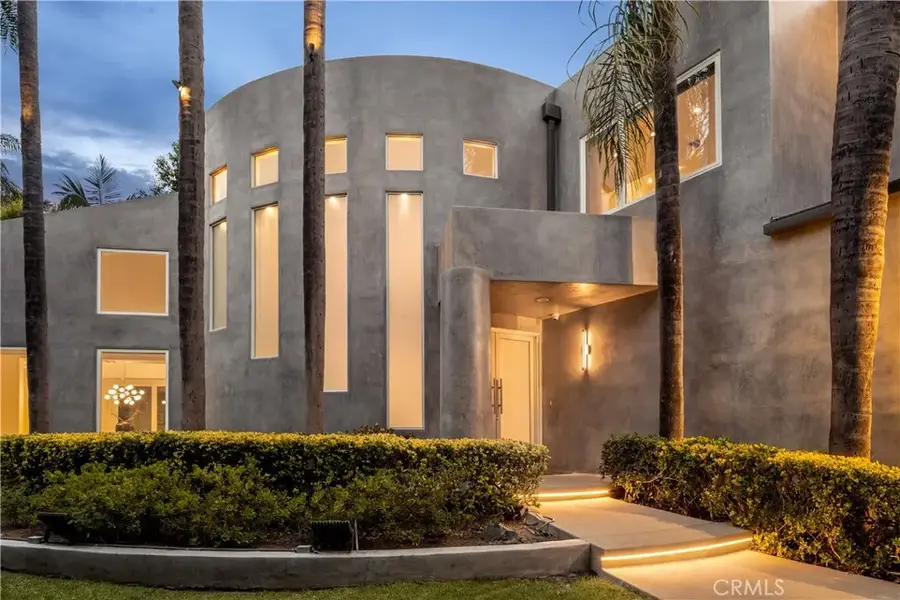

4035 Pacheco Drive,Sherman Oaks, CA 91403
$3,600,000
- 5 Beds
- 5 Baths
- 4,398 sq. ft.
- Single family
- Active
Upcoming open houses
- Sat, Aug 1602:00 pm - 05:00 pm
- Sun, Aug 1702:00 pm - 05:00 pm
Listed by:george ouzounian
Office:the agency
MLS#:SR25159904
Source:SANDICOR
Price summary
- Price:$3,600,000
- Price per sq. ft.:$818.55
About this home
Gated and ultra-private, this 5-bedroom, 4.5-bath architectural retreat spans 4,398 sqft on a 10,733 sqft lot in prime Sherman Oaks, blending bold design with modern elegance. Defined by its sweeping curved faade, towering walls of glass, and soaring ceilings, the residence is finished with premium materials including Porcelanosa tile, imported travertine, white oak floors, and Cream Marfil Select marble. A dramatic foyer leads into expansive, light-filled living spaces, including a sophisticated formal living room, dining area, and family room with direct access to the backyard. The remodeled chefs kitchen is a standout, featuring sleek cabinetry, a waterfall island, new under-mount sink, Sub-Zero refrigerator, and professional-grade Viking appliances. Upstairs, the luxurious primary suite offers vaulted ceilings, a private balcony, a cozy sitting area with fireplace, a large walk-in closet, and a spa-like bathroom featuring an oversized shower and soaking tub. Multiple balconies and patios create seamless indoor-outdoor flow throughout the home. The lush entertainers backyard boasts a sparkling saltwater pool with cascading waterfall, built-in Viking BBQ, and low-maintenance landscaping for ultimate relaxation and gatherings. Additional amenities include a 12-camera security and alarm system, neighborhood ADT patrol, new roof with skylights, and a new electrical panel. Located in the heart of Sherman Oaks - just minutes from upscale dining, shopping, hiking trails, top-rated schools, and quick freeway access - this home offers the perfect balance of privacy and convenienc
Contact an agent
Home facts
- Year built:1990
- Listing Id #:SR25159904
- Added:20 day(s) ago
- Updated:August 14, 2025 at 08:31 PM
Rooms and interior
- Bedrooms:5
- Total bathrooms:5
- Full bathrooms:4
- Half bathrooms:1
- Living area:4,398 sq. ft.
Heating and cooling
- Cooling:Central Forced Air
- Heating:Fireplace, Forced Air Unit
Structure and exterior
- Year built:1990
- Building area:4,398 sq. ft.
Utilities
- Water:Public, Water Available
- Sewer:Public Sewer, Sewer Available
Finances and disclosures
- Price:$3,600,000
- Price per sq. ft.:$818.55
New listings near 4035 Pacheco Drive
- New
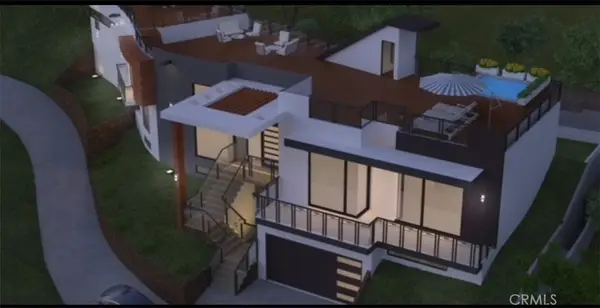 $699,000Active0.15 Acres
$699,000Active0.15 Acres3941 Pacheco, Sherman Oaks, CA 91403
MLS# GD25183180Listed by: COLDWELL BANKER HALLMARK - Open Sun, 2 to 5pmNew
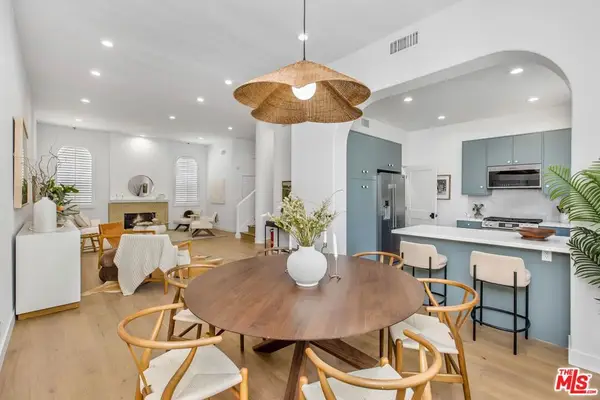 $1,198,000Active3 beds 3 baths2,037 sq. ft.
$1,198,000Active3 beds 3 baths2,037 sq. ft.14234 Dickens Street #2, Sherman Oaks, CA 91423
MLS# 25577669Listed by: EQUITY UNION - New
 $2,049,000Active5 beds 4 baths2,827 sq. ft.
$2,049,000Active5 beds 4 baths2,827 sq. ft.4710 Ventura Canyon Avenue, Sherman Oaks, CA 91423
MLS# GD25183197Listed by: COLDWELL BANKER HALLMARK - New
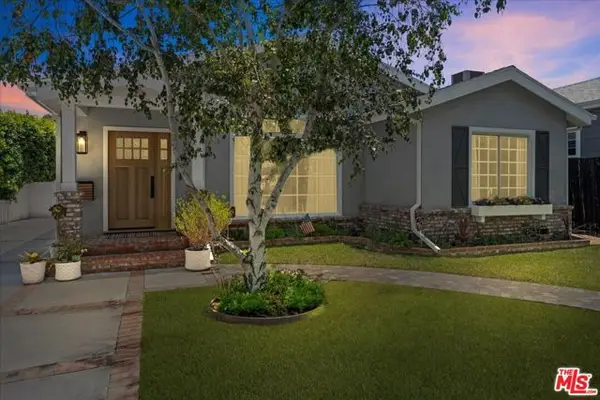 $2,099,000Active4 beds 3 baths2,219 sq. ft.
$2,099,000Active4 beds 3 baths2,219 sq. ft.4172 Nagle Avenue, Sherman Oaks, CA 91423
MLS# CL25578205Listed by: ASHBY & GRAFF - New
 $1,350,000Active3 beds 5 baths2,810 sq. ft.
$1,350,000Active3 beds 5 baths2,810 sq. ft.14157 Tiara Street #101, Sherman Oaks, CA 91401
MLS# CRSB25181528Listed by: VISTA SOTHEBYS INTERNATIONAL REALTY - Open Sat, 1 to 4pmNew
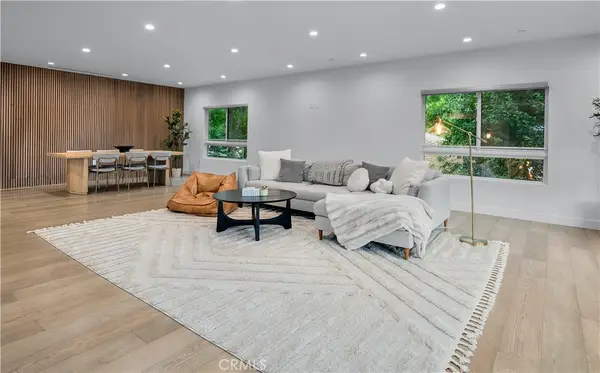 $1,350,000Active3 beds 5 baths2,810 sq. ft.
$1,350,000Active3 beds 5 baths2,810 sq. ft.14157 Tiara Street #101, Sherman Oaks, CA 91401
MLS# SB25181528Listed by: VISTA SOTHEBYS INTERNATIONAL REALTY - New
 $2,595,000Active5 beds 5 baths4,222 sq. ft.
$2,595,000Active5 beds 5 baths4,222 sq. ft.15020 Encanto Drive, Sherman Oaks, CA 91403
MLS# CL25572995Listed by: EQUITY UNION - New
 $2,995,000Active5 beds 6 baths3,867 sq. ft.
$2,995,000Active5 beds 6 baths3,867 sq. ft.5011 Stern Avenue, Sherman Oaks, CA 91423
MLS# CL25575951Listed by: COMPASS - New
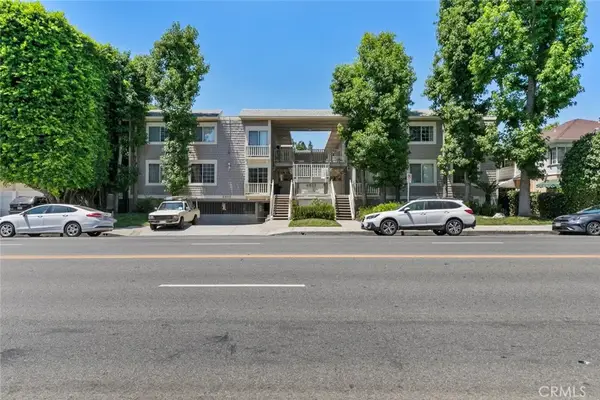 $599,999Active2 beds 2 baths936 sq. ft.
$599,999Active2 beds 2 baths936 sq. ft.4859 Coldwater Canyon Avenue #12A, Sherman Oaks, CA 91423
MLS# SR25180285Listed by: EXECUTIVE REALTY & FINANCE - New
 $955,000Active2 beds 2 baths1,666 sq. ft.
$955,000Active2 beds 2 baths1,666 sq. ft.4822 Van Noord Avenue #6, Sherman Oaks, CA 91423
MLS# CL25575873Listed by: THE BEVERLY HILLS ESTATES
