5011 Stern Avenue, Sherman Oaks, CA 91423
Local realty services provided by:Better Homes and Gardens Real Estate Royal & Associates

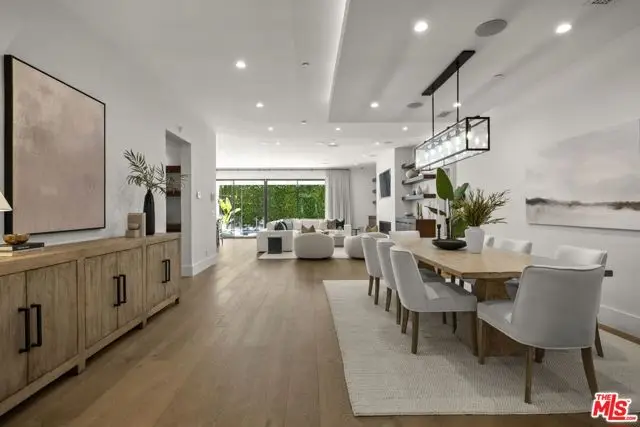
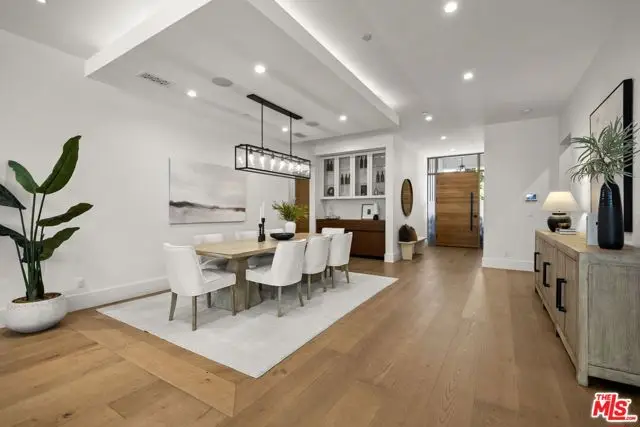
Listed by:jennifer pinckert
Office:compass
MLS#:CL25575951
Source:CA_BRIDGEMLS
Price summary
- Price:$2,995,000
- Price per sq. ft.:$774.5
About this home
Stunning Traditional located in the sought after Fashion Square neighborhood. Welcome to the home you've been waiting for. An exceptional single-story transitional traditional nestled in the heart of Sherman Oaks. Extensively remodeled in 2019, this 5-bedroom, 5.5-bathroom residence blends luxury and functionality with sophisticated design. Step inside to find soaring 10-foot ceilings, a seamless open floor plan, and expansive suite-style bedrooms. The home is fully equipped with a Control4 Smart Home system, custom finishes throughout, and a striking wine display for the discerning entertainer. The gourmet kitchen is a chef's dream, featuring Vadara Calacatta countertops, a large center island with breakfast bar, top-tier appliances, and bespoke cabinetry. The spacious family room showcases a sleek modern fireplace and dramatic 20-foot glass pocket doors that open onto a spectacular backyard, perfect for entertaining. The primary suite is a retreat unto itself, with vaulted ceilings, dual walk-in closets, and a spa-inspired bath complete with a freestanding tub, oversized shower, and dual vanities. Outside, enjoy a resort-style pool and spa, built-in BBQ kitchen, and a covered patio perfect for al fresco dining or lounging. Additional amenities include an indoor/outdoor surround
Contact an agent
Home facts
- Year built:1948
- Listing Id #:CL25575951
- Added:2 day(s) ago
- Updated:August 14, 2025 at 02:43 PM
Rooms and interior
- Bedrooms:5
- Total bathrooms:6
- Full bathrooms:2
- Living area:3,867 sq. ft.
Heating and cooling
- Cooling:Ceiling Fan(s), Central Air
- Heating:Central
Structure and exterior
- Year built:1948
- Building area:3,867 sq. ft.
- Lot area:0.19 Acres
Finances and disclosures
- Price:$2,995,000
- Price per sq. ft.:$774.5
New listings near 5011 Stern Avenue
- New
 $1,595,000Active2 beds 2 baths1,750 sq. ft.
$1,595,000Active2 beds 2 baths1,750 sq. ft.4634 Nagle Avenue, Sherman Oaks, CA 91423
MLS# CRSR25173513Listed by: BERKSHIRE HATHAWAY HOMESERVICES CALIFORNIA PROPERTIES - Open Sun, 2 to 5pmNew
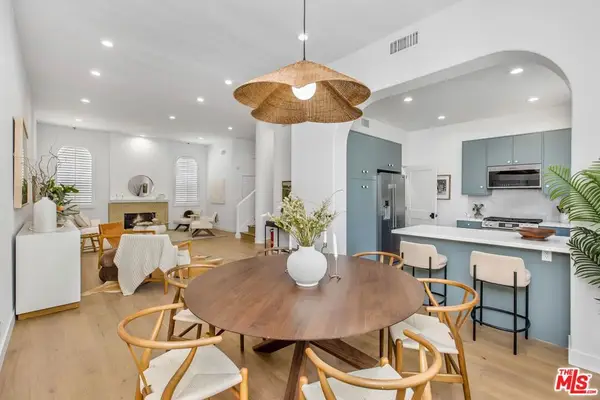 $1,198,000Active3 beds 3 baths2,037 sq. ft.
$1,198,000Active3 beds 3 baths2,037 sq. ft.14234 Dickens Street #2, Sherman Oaks, CA 91423
MLS# 25577669Listed by: EQUITY UNION - New
 $2,049,000Active5 beds 4 baths2,827 sq. ft.
$2,049,000Active5 beds 4 baths2,827 sq. ft.4710 Ventura Canyon Avenue, Sherman Oaks, CA 91423
MLS# GD25183197Listed by: COLDWELL BANKER HALLMARK - New
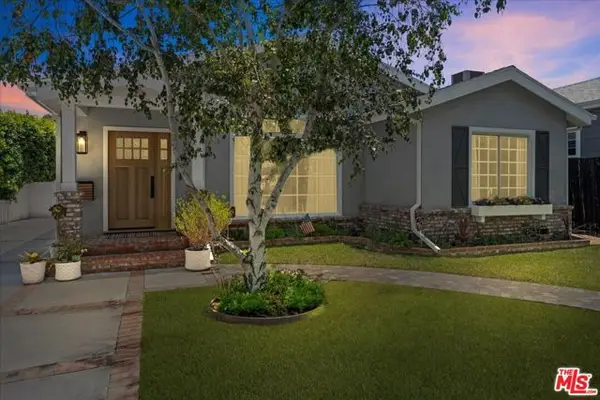 $2,099,000Active4 beds 3 baths2,219 sq. ft.
$2,099,000Active4 beds 3 baths2,219 sq. ft.4172 Nagle Avenue, Sherman Oaks, CA 91423
MLS# CL25578205Listed by: ASHBY & GRAFF - New
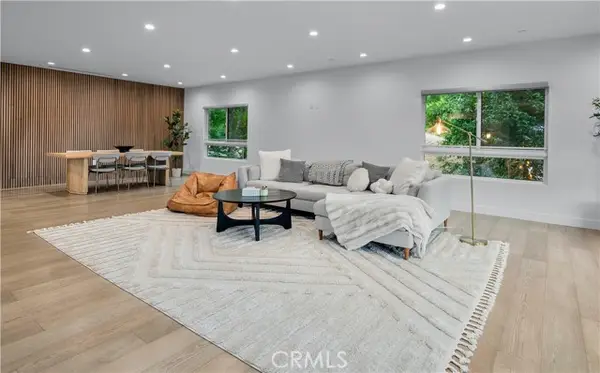 $1,350,000Active3 beds 5 baths2,810 sq. ft.
$1,350,000Active3 beds 5 baths2,810 sq. ft.14157 Tiara Street #101, Sherman Oaks, CA 91401
MLS# CRSB25181528Listed by: VISTA SOTHEBYS INTERNATIONAL REALTY - Open Sat, 1 to 4pmNew
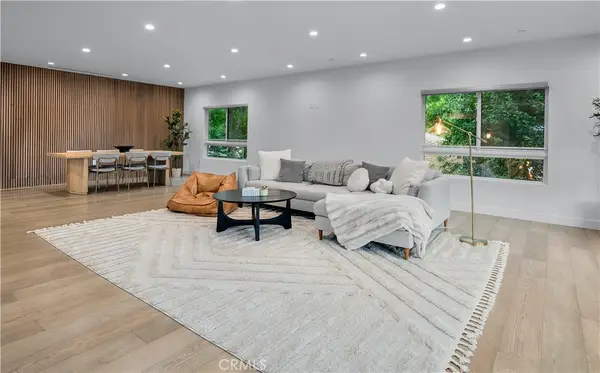 $1,350,000Active3 beds 5 baths2,810 sq. ft.
$1,350,000Active3 beds 5 baths2,810 sq. ft.14157 Tiara Street #101, Sherman Oaks, CA 91401
MLS# SB25181528Listed by: VISTA SOTHEBYS INTERNATIONAL REALTY - New
 $2,595,000Active5 beds 5 baths4,222 sq. ft.
$2,595,000Active5 beds 5 baths4,222 sq. ft.15020 Encanto Drive, Sherman Oaks, CA 91403
MLS# CL25572995Listed by: EQUITY UNION - New
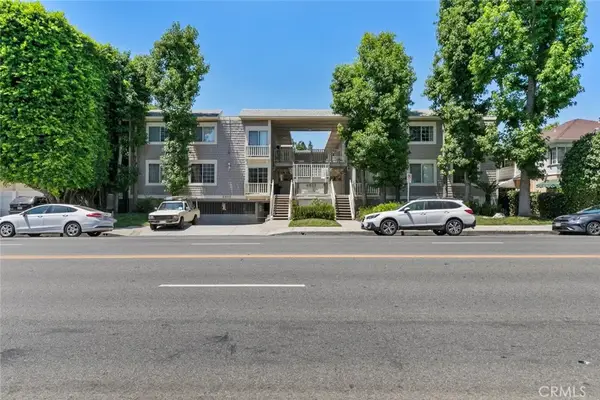 $599,999Active2 beds 2 baths936 sq. ft.
$599,999Active2 beds 2 baths936 sq. ft.4859 Coldwater Canyon Avenue #12A, Sherman Oaks, CA 91423
MLS# SR25180285Listed by: EXECUTIVE REALTY & FINANCE - New
 $955,000Active2 beds 2 baths1,666 sq. ft.
$955,000Active2 beds 2 baths1,666 sq. ft.4822 Van Noord Avenue #6, Sherman Oaks, CA 91423
MLS# CL25575873Listed by: THE BEVERLY HILLS ESTATES
