4311 Greenbush Avenue, Sherman Oaks, CA 91423
Local realty services provided by:Better Homes and Gardens Real Estate Royal & Associates


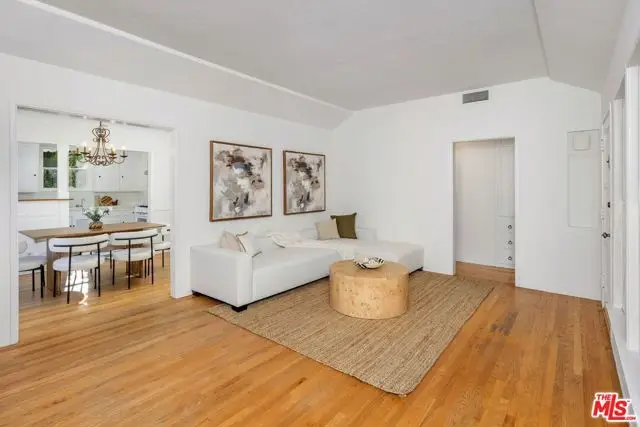
4311 Greenbush Avenue,Sherman Oaks, CA 91423
$1,500,000
- 3 Beds
- 2 Baths
- 1,449 sq. ft.
- Single family
- Pending
Listed by:david kaptain
Office:compass
MLS#:CL25555905
Source:CA_BRIDGEMLS
Price summary
- Price:$1,500,000
- Price per sq. ft.:$1,035.2
About this home
Fabulous home, exceptional value! Storybook charm meets unparalleled location in this beautiful English cottage style residence nestled on a tree-lined block seconds away from Ventura Blvd, and one street over from top-rated Dixie Canyon Elementary School. Glossy hardwood floors, coved ceilings, a brick fireplace surrounded by built-ins, and diamond-paned windows accent the character-rich living room space that flows into a formal dining room and the open kitchen. Hall closets for linens, laundry and storage add functionality to the interior living space. Two guest bedrooms and a guest bath reside off a front hallway, while the recently renovated primary suite with spa-like bath opens out to the back patio and yard that's surrounded by towering greenery for ultimate privacy. The detached garage is finished as a bonus space with drywall, recessed lights, and AC unit, but could also offer full ADU conversion possibilities. The long driveway provides privacy and lots of off-street parking. Truly a special and unique offering in a premier location!
Contact an agent
Home facts
- Year built:1941
- Listing Id #:CL25555905
- Added:50 day(s) ago
- Updated:August 15, 2025 at 07:30 AM
Rooms and interior
- Bedrooms:3
- Total bathrooms:2
- Full bathrooms:2
- Living area:1,449 sq. ft.
Heating and cooling
- Cooling:Central Air
- Heating:Central
Structure and exterior
- Year built:1941
- Building area:1,449 sq. ft.
- Lot area:0.13 Acres
Finances and disclosures
- Price:$1,500,000
- Price per sq. ft.:$1,035.2
New listings near 4311 Greenbush Avenue
- New
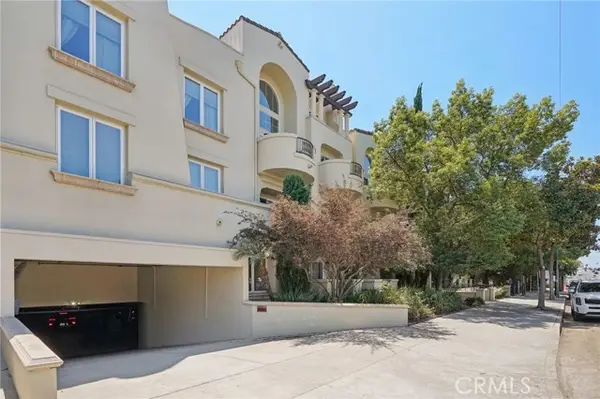 $659,000Active2 beds 3 baths1,310 sq. ft.
$659,000Active2 beds 3 baths1,310 sq. ft.15206 Burbank Boulevard #211, Sherman Oaks, CA 91411
MLS# CRSR25142806Listed by: JASON MITCHELL REAL ESTATE CA - New
 $2,095,000Active4 beds 3 baths2,818 sq. ft.
$2,095,000Active4 beds 3 baths2,818 sq. ft.4947 Varna Avenue, Sherman Oaks, CA 91423
MLS# CL25568455Listed by: PLG ESTATES - New
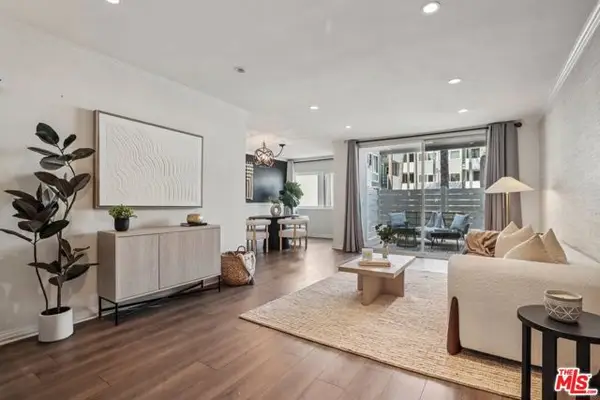 $598,000Active1 beds 1 baths958 sq. ft.
$598,000Active1 beds 1 baths958 sq. ft.4915 Tyrone Avenue #102, Sherman Oaks, CA 91423
MLS# CL25578387Listed by: BEVERLY AND COMPANY, INC. - New
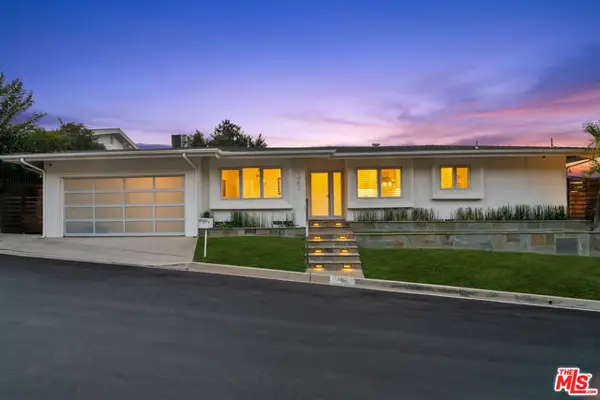 $2,150,000Active3 beds 2 baths2,191 sq. ft.
$2,150,000Active3 beds 2 baths2,191 sq. ft.3482 Vista Haven Road, Sherman Oaks, CA 91403
MLS# CL25578713Listed by: COLDWELL BANKER REALTY - New
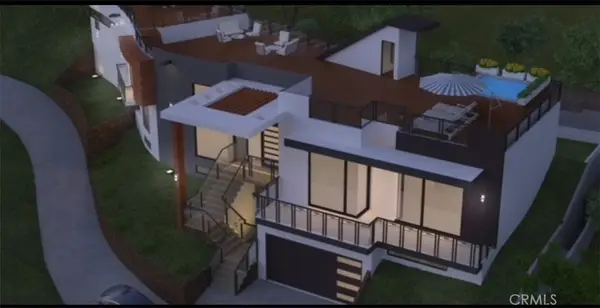 $699,000Active0.15 Acres
$699,000Active0.15 Acres3941 Pacheco, Sherman Oaks, CA 91403
MLS# GD25183180Listed by: COLDWELL BANKER HALLMARK - Open Sun, 2 to 5pmNew
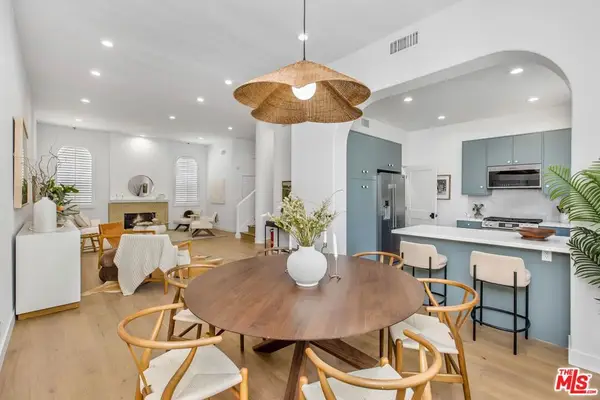 $1,198,000Active3 beds 3 baths2,037 sq. ft.
$1,198,000Active3 beds 3 baths2,037 sq. ft.14234 Dickens Street #2, Sherman Oaks, CA 91423
MLS# 25577669Listed by: EQUITY UNION - New
 $2,049,000Active5 beds 4 baths2,827 sq. ft.
$2,049,000Active5 beds 4 baths2,827 sq. ft.4710 Ventura Canyon Avenue, Sherman Oaks, CA 91423
MLS# GD25183197Listed by: COLDWELL BANKER HALLMARK - New
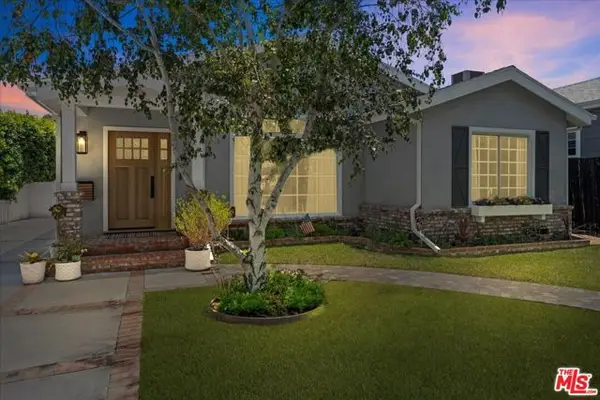 $2,099,000Active4 beds 3 baths2,219 sq. ft.
$2,099,000Active4 beds 3 baths2,219 sq. ft.4172 Nagle Avenue, Sherman Oaks, CA 91423
MLS# CL25578205Listed by: ASHBY & GRAFF - Open Sat, 1pm to 4amNew
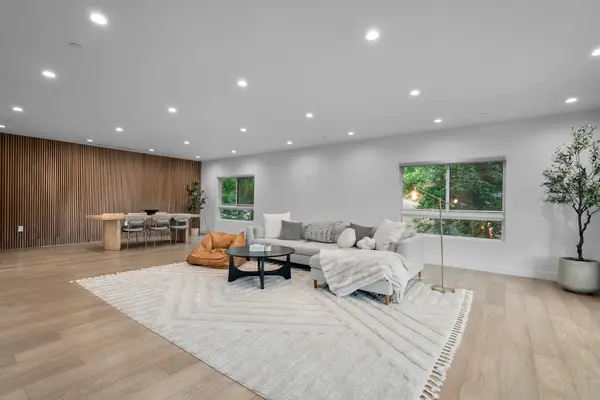 $1,350,000Active3 beds 5 baths2,810 sq. ft.
$1,350,000Active3 beds 5 baths2,810 sq. ft.14157 Tiara Street #101, Sherman Oaks, CA 91401
MLS# SB25181528Listed by: VISTA SOTHEBYS INTERNATIONAL REALTY - Open Sat, 1 to 4pmNew
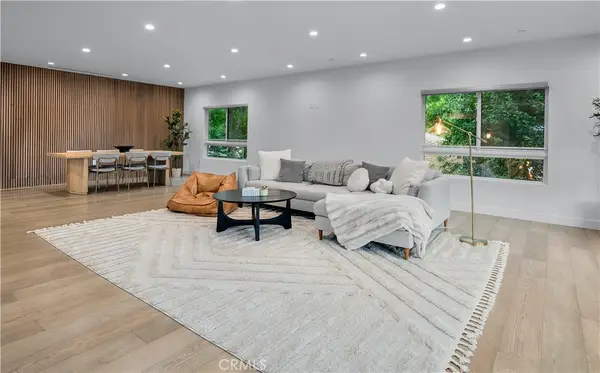 $1,350,000Active3 beds 5 baths2,810 sq. ft.
$1,350,000Active3 beds 5 baths2,810 sq. ft.14157 Tiara Street #101, Sherman Oaks, CA 91401
MLS# SB25181528Listed by: VISTA SOTHEBYS INTERNATIONAL REALTY
