5115 Kester Avenue #9, Sherman Oaks, CA 91403
Local realty services provided by:Better Homes and Gardens Real Estate Royal & Associates
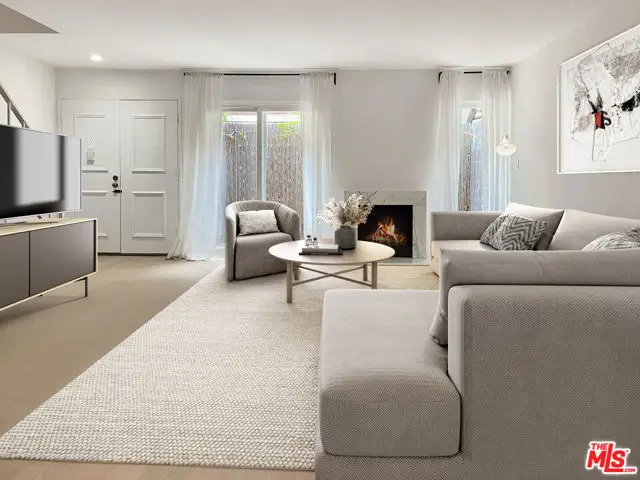
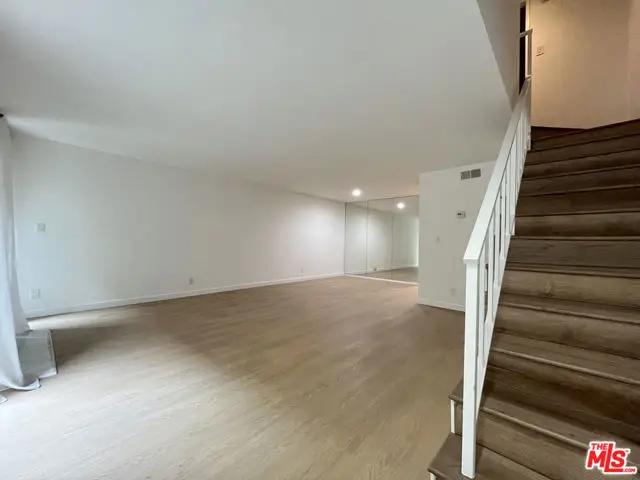
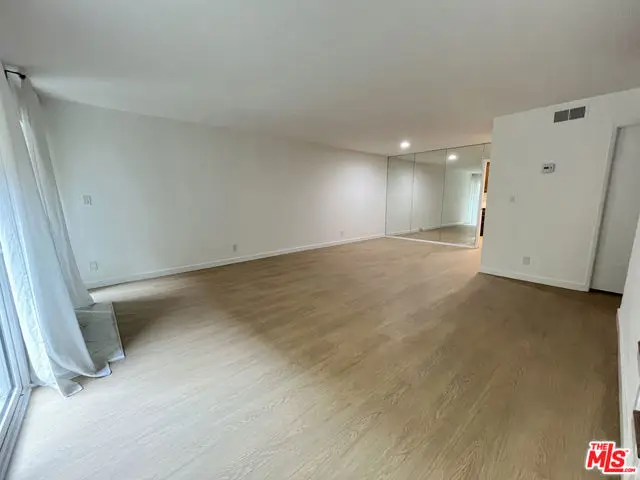
5115 Kester Avenue #9,Sherman Oaks, CA 91403
$628,950
- 2 Beds
- 3 Baths
- 1,315 sq. ft.
- Condominium
- Active
Listed by:shawn s. kormondy
Office:keller williams beverly hills
MLS#:CL25571297
Source:CA_BRIDGEMLS
Price summary
- Price:$628,950
- Price per sq. ft.:$478.29
- Monthly HOA dues:$648
About this home
Discover contemporary living in the heart of Sherman Oaks. This spacious townhome greets you with a welcoming double-door entry that opens to an expansive great room, seamlessly connecting the living and dining areas. A gas fireplace adds warmth, while sliding glass doors lead to a private patio perfect for morning coffee or evening unwinding.The kitchen is designed for both style and function, featuring sleek quartz countertops, new appliances, and a cozy breakfast nook. Just off the kitchen, a convenient laundry room offers extra storage.Ascend to the second floor, where the primary suite impresses with a generous walk-in closet and a luxurious full bath. The second bedroom showcases vaulted ceilings, two closets, and easy access to a shared 3/4 bath. Throughout the home, vinyl floors provide a clean, modern touch.Additional highlights include under-stair storage, two tandem parking spaces, and extra storage in the garage. The HOA offers resort-style amenities, including a pool/spa, clubhouse with pool table, and a sprawling grassy area all in a prime location near the 101 Freeway, Hollywood Studios, and the dining and shopping hub of Ventura Boulevard.Ready to make this Sherman Oaks townhome yours? Schedule a tour today and experience the perfect blend of style, comfort, and c
Contact an agent
Home facts
- Year built:1975
- Listing Id #:CL25571297
- Added:16 day(s) ago
- Updated:August 15, 2025 at 02:44 PM
Rooms and interior
- Bedrooms:2
- Total bathrooms:3
- Full bathrooms:1
- Living area:1,315 sq. ft.
Heating and cooling
- Cooling:Central Air
- Heating:Central
Structure and exterior
- Year built:1975
- Building area:1,315 sq. ft.
- Lot area:1.32 Acres
Finances and disclosures
- Price:$628,950
- Price per sq. ft.:$478.29
New listings near 5115 Kester Avenue #9
- New
 $1,198,000Active3 beds 3 baths2,037 sq. ft.
$1,198,000Active3 beds 3 baths2,037 sq. ft.14234 Dickens Street #2, Sherman Oaks, CA 91423
MLS# CL25577669Listed by: EQUITY UNION - New
 $1,749,999Active3 beds 3 baths1,401 sq. ft.
$1,749,999Active3 beds 3 baths1,401 sq. ft.4009 Weslin Avenue, Sherman Oaks, CA 91423
MLS# SR25180003Listed by: KELLER WILLIAMS REALTY-STUDIO CITY - New
 $1,499,000Active3 beds 2 baths1,606 sq. ft.
$1,499,000Active3 beds 2 baths1,606 sq. ft.13024 Weddington Street, Sherman Oaks, CA 91401
MLS# 25576669Listed by: BERKSHIRE HATHAWAY HOMESERVICES CALIFORNIA PROPERTIES - New
 $1,795,000Active3 beds 3 baths1,790 sq. ft.
$1,795,000Active3 beds 3 baths1,790 sq. ft.4545 Allott Ave, Sherman Oaks, CA 91423
MLS# SR25179552Listed by: BEVERLY AND COMPANY - Open Sun, 1 to 4pmNew
 $530,000Active2 beds 2 baths1,052 sq. ft.
$530,000Active2 beds 2 baths1,052 sq. ft.14414 Addison Street #17, Sherman Oaks, CA 91423
MLS# SR25182627Listed by: COMPASS - New
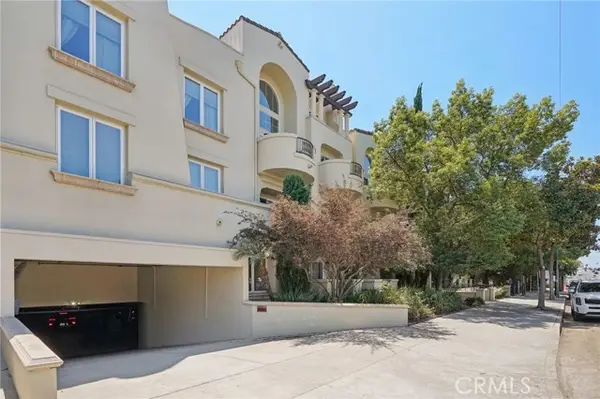 $659,000Active2 beds 3 baths1,310 sq. ft.
$659,000Active2 beds 3 baths1,310 sq. ft.15206 Burbank Boulevard #211, Sherman Oaks, CA 91411
MLS# CRSR25142806Listed by: JASON MITCHELL REAL ESTATE CA - New
 $2,095,000Active4 beds 3 baths2,818 sq. ft.
$2,095,000Active4 beds 3 baths2,818 sq. ft.4947 Varna Avenue, Sherman Oaks, CA 91423
MLS# CL25568455Listed by: PLG ESTATES - New
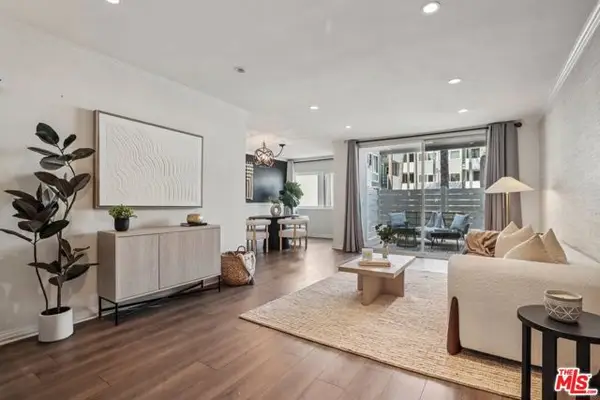 $598,000Active1 beds 1 baths958 sq. ft.
$598,000Active1 beds 1 baths958 sq. ft.4915 Tyrone Avenue #102, Sherman Oaks, CA 91423
MLS# CL25578387Listed by: BEVERLY AND COMPANY, INC. - New
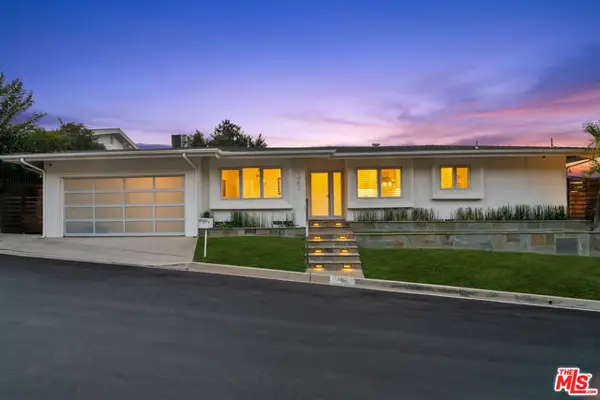 $2,150,000Active3 beds 2 baths2,191 sq. ft.
$2,150,000Active3 beds 2 baths2,191 sq. ft.3482 Vista Haven Road, Sherman Oaks, CA 91403
MLS# CL25578713Listed by: COLDWELL BANKER REALTY - New
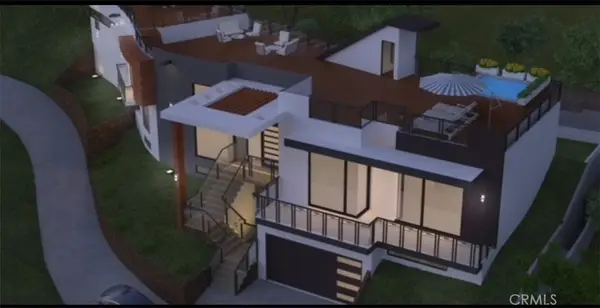 $699,000Active0.15 Acres
$699,000Active0.15 Acres3941 Pacheco, Sherman Oaks, CA 91403
MLS# GD25183180Listed by: COLDWELL BANKER HALLMARK
