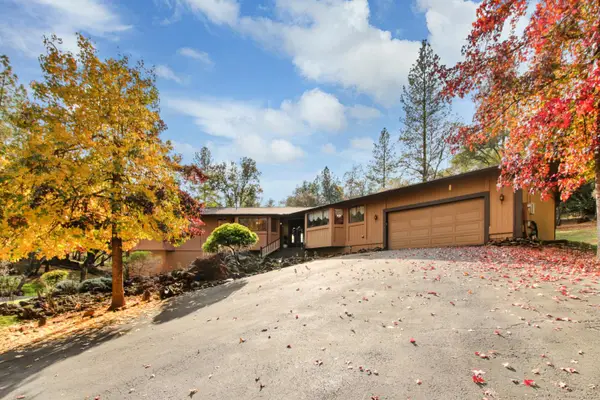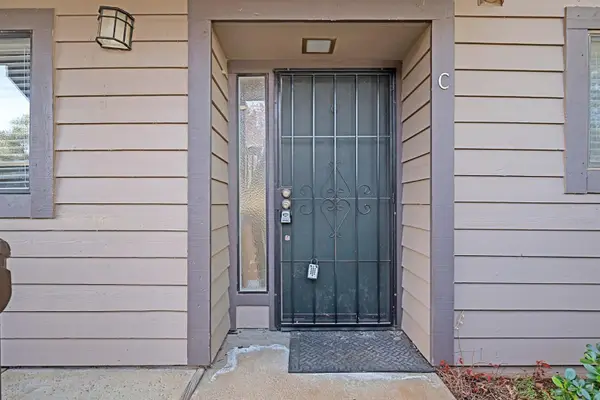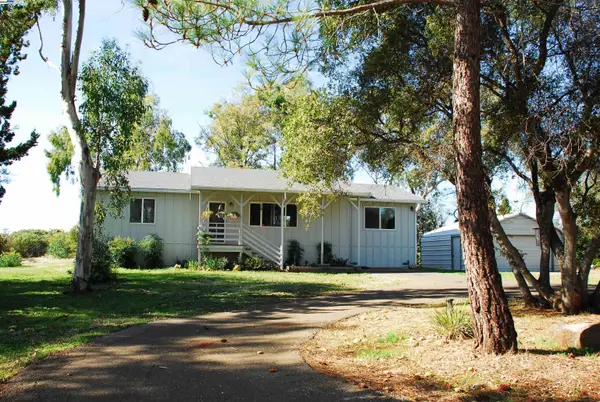1641 Needmore Drive, Shingle Springs, CA 95682
Local realty services provided by:Better Homes and Gardens Real Estate Integrity Real Estate
Listed by: karen catania, paul catania
Office: windermere signature properties cameron park/placerville
MLS#:225112693
Source:MFMLS
Price summary
- Price:$699,900
- Price per sq. ft.:$538.38
About this home
Escape to roughly 30 acres of serenity at 1641 Needmore Drive in Shingle Springs. This rare property blends privacy, natural beauty, and endless possibilities. The charming 1940s home has been thoughtfully updated over the years, featuring gorgeous wood cabinets, stainless steel appliances, and 1,300 sq ft of comfortable living space. Outdoors, the land is cross-fenced for livestock, includes a barn, year-round pond, fenced garden, chicken coop, detached garage, and a tranquil koi pond. For recreation, there's even a dedicated target range for shooting enthusiasts. A spectacular view site awaits your dream home - build while living in the existing residence, then enjoy two homes on the property or use one as a guest house or rental. Surrounded by rolling hills and mature oak trees, the setting is peaceful, secluded, and perfect for those seeking space and freedom. Conveniently located near Hwy 50 yet tucked away in nature, this property offers both retreat and accessibility. Seller will consider owner financing with a substantial down payment.
Contact an agent
Home facts
- Year built:1948
- Listing ID #:225112693
- Added:108 day(s) ago
- Updated:December 15, 2025 at 04:17 PM
Rooms and interior
- Bedrooms:2
- Total bathrooms:1
- Full bathrooms:1
- Living area:1,300 sq. ft.
Heating and cooling
- Cooling:Ceiling Fan(s), Central
- Heating:Central
Structure and exterior
- Roof:Composition Shingle
- Year built:1948
- Building area:1,300 sq. ft.
- Lot area:29.75 Acres
Utilities
- Sewer:Special System
Finances and disclosures
- Price:$699,900
- Price per sq. ft.:$538.38
New listings near 1641 Needmore Drive
 $175,000Active2 beds 2 baths1,344 sq. ft.
$175,000Active2 beds 2 baths1,344 sq. ft.4700 Old French Town Rd #64, Shingle Springs, CA 95682
MLS# 225148649Listed by: PRIME REAL ESTATE $700,000Active3 beds 3 baths2,102 sq. ft.
$700,000Active3 beds 3 baths2,102 sq. ft.5021 Barnett Loop Road, Shingle Springs, CA 95682
MLS# 225147618Listed by: KELLER WILLIAMS REALTY $899,000Active4 beds 2 baths2,500 sq. ft.
$899,000Active4 beds 2 baths2,500 sq. ft.2405 Dunnings Road, Shingle Springs, CA 95682
MLS# 225147414Listed by: EXP REALTY OF CALIFORNIA, INC. $1,750,000Active3 beds 3 baths2,380 sq. ft.
$1,750,000Active3 beds 3 baths2,380 sq. ft.6170 South Shingle Rd, Shingle Springs, CA 95682
MLS# 225139193Listed by: COLDWELL BANKER REALTY $875,000Active2 beds 2 baths1,144 sq. ft.
$875,000Active2 beds 2 baths1,144 sq. ft.3515 Linda Vista Drive, Shingle Springs, CA 95682
MLS# 225144081Listed by: COLDWELL BANKER REALTY $849,000Active3 beds 2 baths2,257 sq. ft.
$849,000Active3 beds 2 baths2,257 sq. ft.5200 Deerwood Drive, Shingle Springs, CA 95682
MLS# 225144874Listed by: EXP REALTY OF NORTHERN CALIFORNIA, INC. $550,000Pending3 beds 3 baths1,638 sq. ft.
$550,000Pending3 beds 3 baths1,638 sq. ft.4721 Elen, Shingle Springs, CA 95682
MLS# 225143417Listed by: SCOTT L. WILLIAMS REAL ESTATE $275,000Active2 beds 2 baths1,005 sq. ft.
$275,000Active2 beds 2 baths1,005 sq. ft.Address Withheld By Seller, Shingle Springs, CA 95682
MLS# 225142660Listed by: ROBINSON REALTY $869,000Active3 beds 2 baths1,340 sq. ft.
$869,000Active3 beds 2 baths1,340 sq. ft.3710 Lakeview Dr, Shingle Springs, CA 95682
MLS# 41116982Listed by: REALTY ONE GROUP AMR $639,000Active3 beds 2 baths1,608 sq. ft.
$639,000Active3 beds 2 baths1,608 sq. ft.5961 Windy Ridge Road, Shingle Springs, CA 95682
MLS# 225102557Listed by: RE/MAX GOLD CAMERON PARK
