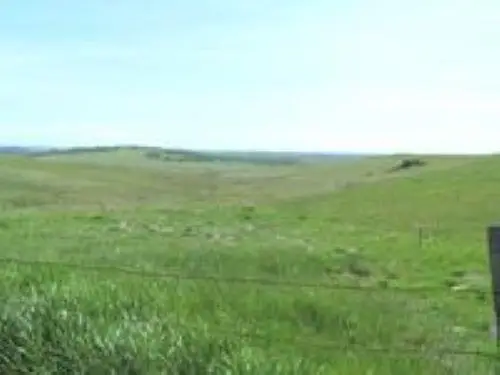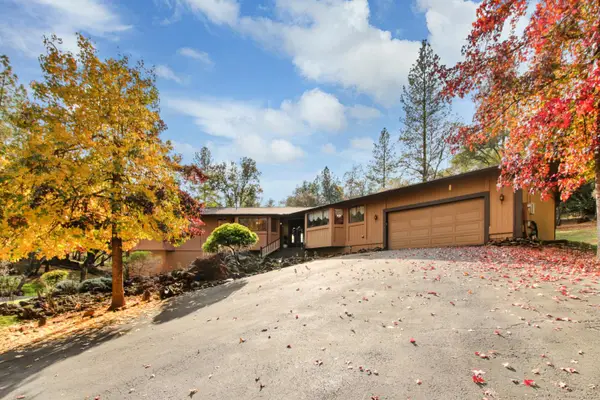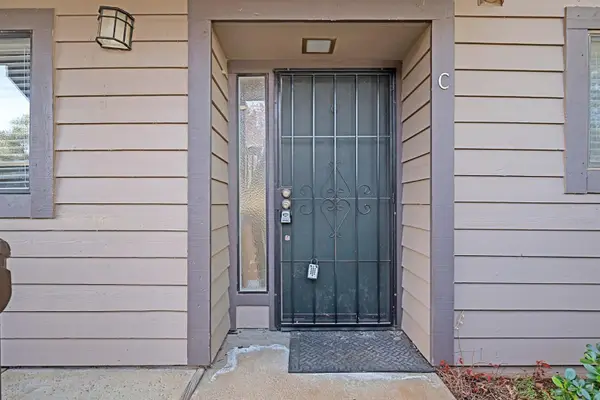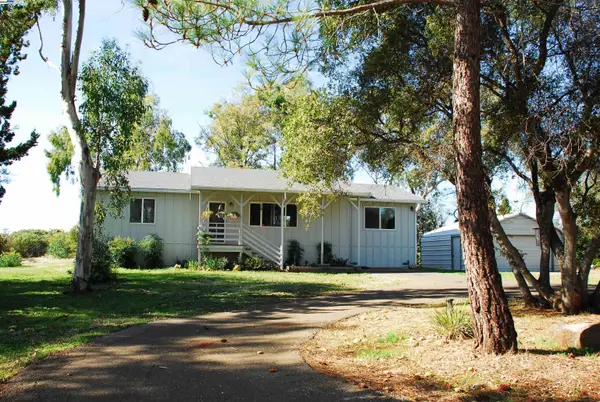4820 Grazing Hill Road, Shingle Springs, CA 95682
Local realty services provided by:Better Homes and Gardens Real Estate Royal & Associates
4820 Grazing Hill Road,Shingle Springs, CA 95682
$1,075,000
- 4 Beds
- 3 Baths
- 3,492 sq. ft.
- Single family
- Pending
Listed by: daniel de back
Office: windermere signature properties downtown
MLS#:225055934
Source:MFMLS
Price summary
- Price:$1,075,000
- Price per sq. ft.:$307.85
- Monthly HOA dues:$166.67
About this home
Stunning Country Estate! This elegant single-level home is situated on a sprawling 10-acre lot in the prestigious Sunridge Ranch community. The bright and open floor plan boasts 15 foot ceilings, with a charming brick and stucco exterior. The kitchen is equipped with a walk in pantry and the home also features two luxurious master suites that offer ultimate comfort and privacy. Enjoy breathtaking distant and local views from the property, surrounded by beautiful wooded and private acreage. Located conveniently across the street from the fire retention pond ensuring safety and peace of mind. Additional features include a mobile fire suppression system, 3 Tesla back-up batteries, and zoned for highly desirable Oak Ridge High School in EDH & Latrobe School District for elementary and middle school. Outdoor amenities include a personal campsite, a pool with a Cabo shelf and swim-up bar, a fenced agricultural area with fruit trees and vegetable beds, and a chicken coop. The expansive outdoor living space is perfect for entertaining guests. The property also boasts a full-height crawl space, a cedar-floored master walk-in closet, and luxury vinyl flooring in the family, dining, and living rooms. This estate truly offers the best of country living with modern amenities.
Contact an agent
Home facts
- Year built:1990
- Listing ID #:225055934
- Added:229 day(s) ago
- Updated:December 17, 2025 at 10:05 AM
Rooms and interior
- Bedrooms:4
- Total bathrooms:3
- Full bathrooms:3
- Living area:3,492 sq. ft.
Heating and cooling
- Cooling:Ceiling Fan(s), Central, Heat Pump, Whole House Fan
- Heating:Central, Electric, Fireplace Insert, Fireplace(s), Heat Pump, Multi-Units
Structure and exterior
- Roof:Composition Shingle
- Year built:1990
- Building area:3,492 sq. ft.
- Lot area:10.03 Acres
Utilities
- Sewer:Special System
Finances and disclosures
- Price:$1,075,000
- Price per sq. ft.:$307.85
New listings near 4820 Grazing Hill Road
- New
 $450,000Active40.08 Acres
$450,000Active40.08 Acres0 S Shingle, Shingle Springs, CA 95682
MLS# 225151948Listed by: AM REALTY  $175,000Active2 beds 2 baths1,344 sq. ft.
$175,000Active2 beds 2 baths1,344 sq. ft.4700 Old French Town Rd #64, Shingle Springs, CA 95682
MLS# 225148649Listed by: PRIME REAL ESTATE $700,000Active3 beds 3 baths2,102 sq. ft.
$700,000Active3 beds 3 baths2,102 sq. ft.5021 Barnett Loop Road, Shingle Springs, CA 95682
MLS# 225147618Listed by: KELLER WILLIAMS REALTY $899,000Active4 beds 2 baths2,500 sq. ft.
$899,000Active4 beds 2 baths2,500 sq. ft.2405 Dunnings Road, Shingle Springs, CA 95682
MLS# 225147414Listed by: EXP REALTY OF CALIFORNIA, INC. $1,750,000Active3 beds 3 baths2,380 sq. ft.
$1,750,000Active3 beds 3 baths2,380 sq. ft.6170 South Shingle Rd, Shingle Springs, CA 95682
MLS# 225139193Listed by: COLDWELL BANKER REALTY $875,000Active2 beds 2 baths1,144 sq. ft.
$875,000Active2 beds 2 baths1,144 sq. ft.3515 Linda Vista Drive, Shingle Springs, CA 95682
MLS# 225144081Listed by: COLDWELL BANKER REALTY $849,000Active3 beds 2 baths2,257 sq. ft.
$849,000Active3 beds 2 baths2,257 sq. ft.5200 Deerwood Drive, Shingle Springs, CA 95682
MLS# 225144874Listed by: EXP REALTY OF NORTHERN CALIFORNIA, INC. $550,000Pending3 beds 3 baths1,638 sq. ft.
$550,000Pending3 beds 3 baths1,638 sq. ft.4721 Elen, Shingle Springs, CA 95682
MLS# 225143417Listed by: SCOTT L. WILLIAMS REAL ESTATE $275,000Active2 beds 2 baths1,005 sq. ft.
$275,000Active2 beds 2 baths1,005 sq. ft.Address Withheld By Seller, Shingle Springs, CA 95682
MLS# 225142660Listed by: ROBINSON REALTY $869,000Active3 beds 2 baths1,340 sq. ft.
$869,000Active3 beds 2 baths1,340 sq. ft.3710 Lakeview Dr, Shingle Springs, CA 95682
MLS# 41116982Listed by: REALTY ONE GROUP AMR
