30681 Sleepy Hollow Drive, Shingletown, CA 96088
Local realty services provided by:Better Homes and Gardens Real Estate Results
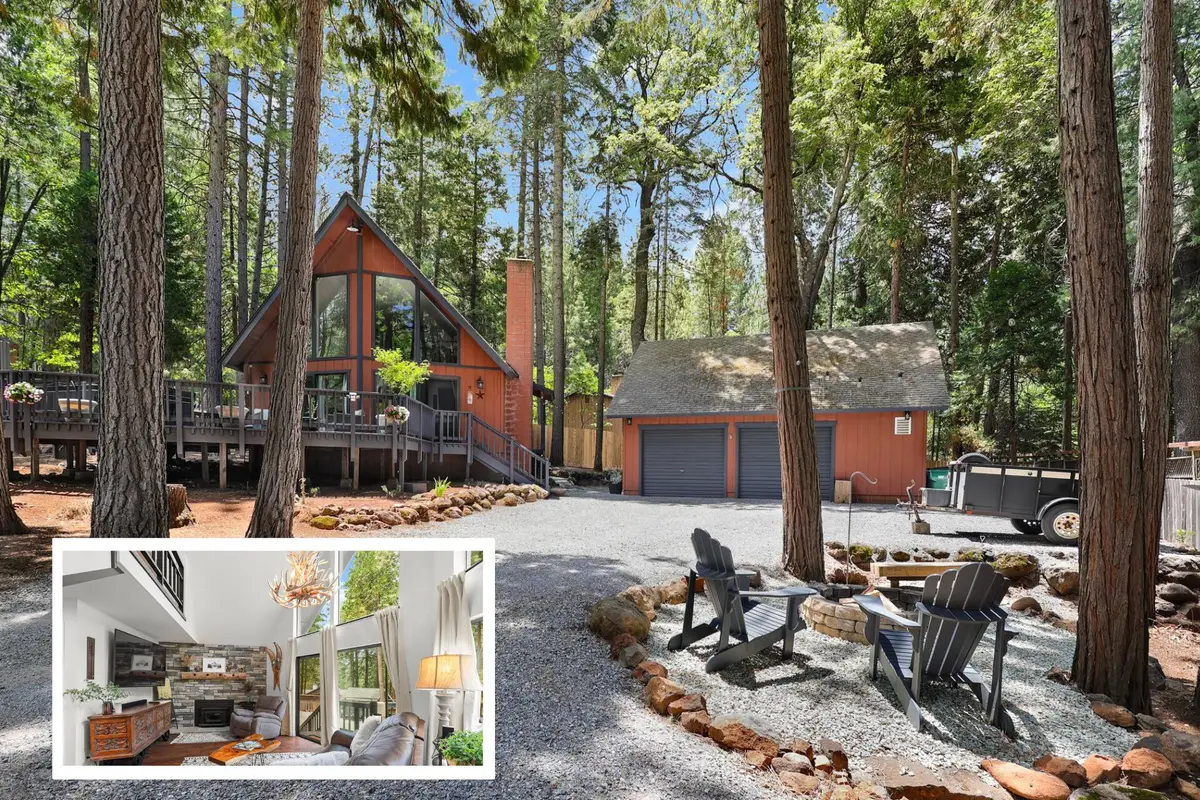

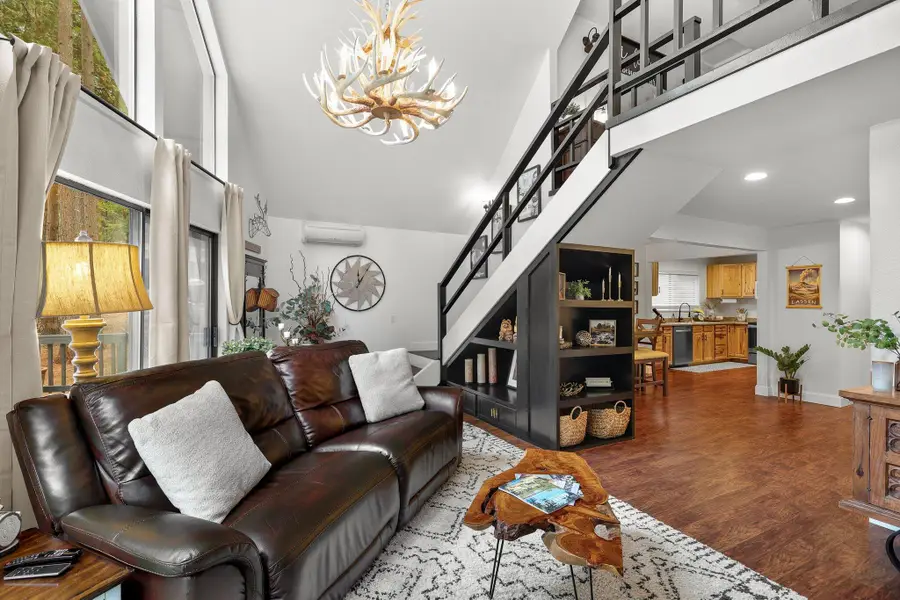
30681 Sleepy Hollow Drive,Shingletown, CA 96088
$345,000
- 2 Beds
- 2 Baths
- 1,246 sq. ft.
- Single family
- Pending
Listed by:dan metz
Office:josh barker real estate
MLS#:25-3103
Source:CA_SAR
Price summary
- Price:$345,000
- Price per sq. ft.:$276.89
About this home
Welcome to 30681 Sleepy Hollow - Furnished A-Frame Retreat with Upgrades & Detached Garage Loft!
This charming and updated A-frame home in Shingletown is being sold fully furnished and offers 2 bedrooms, 2 bathrooms, and 1,246 sq ft of comfortable living space. A detached oversized two-car garage includes a loft with its own fireplace—perfect for hobbies, a workshop, or potential ADU conversion.
The owner's suite features an updated walk-in shower, and master suite with mini walk-in closet. Interior upgrades include new luxury vinyl plank flooring, fresh carpet throughout, mini-split HVAC systems, and an indoor laundry room for added convenience.
Step outside and relax in your Caldera saltwater hot tub with privacy shades—ideal for unwinding in the fresh mountain air. The property also includes a freshly painted deck, updated fire pit, woodshed with included wood, and a 6.5-foot privacy fence behind the home.
Rustic charm meets modern comfort in this turn-key mountain retreat—just bring your bags and start enjoying!
Contact an agent
Home facts
- Year built:1976
- Listing Id #:25-3103
- Added:38 day(s) ago
- Updated:August 15, 2025 at 07:13 AM
Rooms and interior
- Bedrooms:2
- Total bathrooms:2
- Full bathrooms:2
- Living area:1,246 sq. ft.
Heating and cooling
- Cooling:Mini-Split
- Heating:Electric, Heat Pump, Heating
Structure and exterior
- Year built:1976
- Building area:1,246 sq. ft.
- Lot area:0.5 Acres
Utilities
- Sewer:Septic
Finances and disclosures
- Price:$345,000
- Price per sq. ft.:$276.89
New listings near 30681 Sleepy Hollow Drive
- New
 $620,000Active3 beds 2 baths2,004 sq. ft.
$620,000Active3 beds 2 baths2,004 sq. ft.7757 Hidden Meadows Road, Shingletown, CA 96088
MLS# 25-3650Listed by: EXP REALTY OF CALIFORNIA, INC. - New
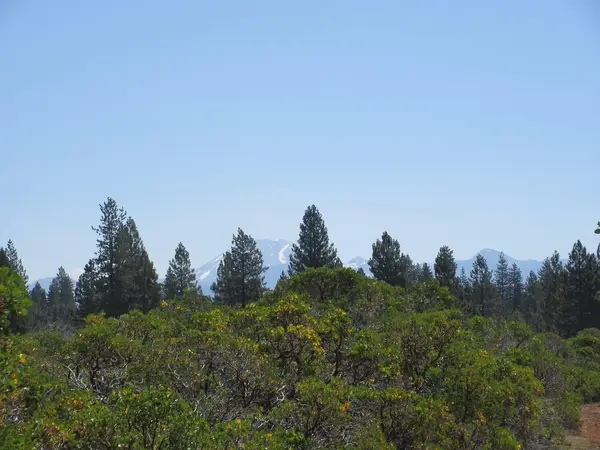 $52,000Active2.5 Acres
$52,000Active2.5 Acres2.5 acres Sky Tree Lane, Shingletown, CA 96088
MLS# 25-3572Listed by: WILSON REALTY INC.  $299,900Active3 beds 2 baths1,300 sq. ft.
$299,900Active3 beds 2 baths1,300 sq. ft.33103 Michelle Lane, Shingletown, CA 96088
MLS# 25-3502Listed by: EXP REALTY OF NORTHERN CALIFORNIA, INC. $369,900Active3 beds 2 baths1,943 sq. ft.
$369,900Active3 beds 2 baths1,943 sq. ft.6823 Black Butte Road, Shingletown, CA 96088
MLS# 25-3432Listed by: EXP REALTY OF NORTHERN CALIFORNIA, INC. $319,900Active2 beds 2 baths2,088 sq. ft.
$319,900Active2 beds 2 baths2,088 sq. ft.7652 Eastwood Way, Shingletown, CA 96088
MLS# 25-3483Listed by: TERENCE DAVIS & ASSOCIATES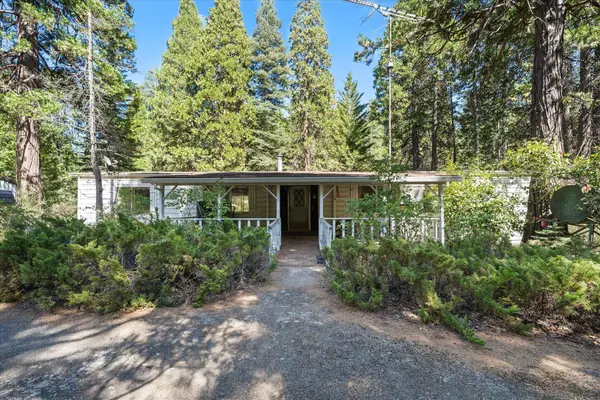 $125,000Pending2 beds 2 baths1,500 sq. ft.
$125,000Pending2 beds 2 baths1,500 sq. ft.30588 Shingletown Ridge Road, Shingletown, CA 96088
MLS# 25-3477Listed by: EXP REALTY OF CALIFORNIA, INC.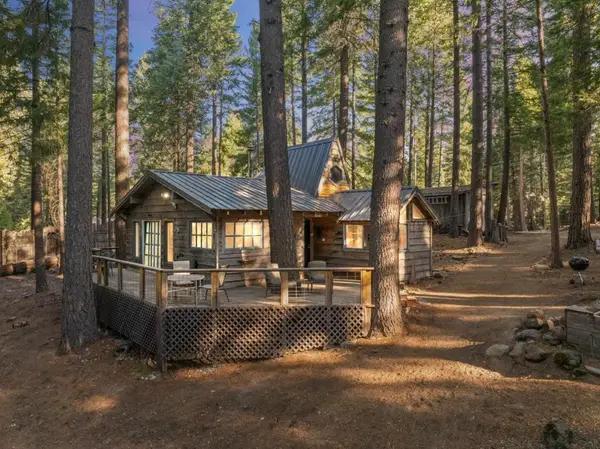 $315,000Active3 beds 2 baths1,400 sq. ft.
$315,000Active3 beds 2 baths1,400 sq. ft.35425 Stonewall Drive, Shingletown, CA 96088
MLS# ML82016259Listed by: ROOM REAL ESTATE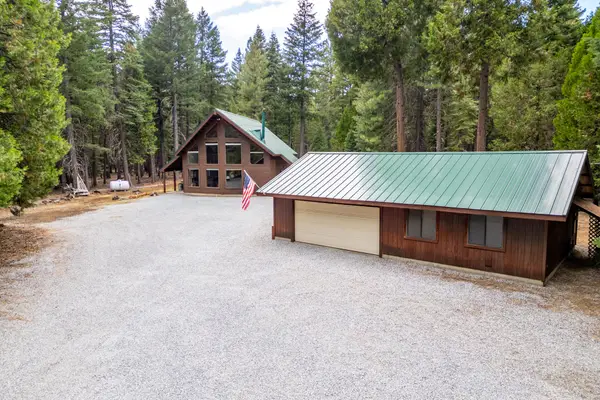 $395,000Active2 beds 2 baths1,810 sq. ft.
$395,000Active2 beds 2 baths1,810 sq. ft.8876 Warner Way, Shingletown, CA 96088
MLS# 25-3466Listed by: VANGUARD PROPERTIES $395,000Active4 beds 2 baths2,324 sq. ft.
$395,000Active4 beds 2 baths2,324 sq. ft.8238 Starlite Pines Road, Shingletown, CA 96088
MLS# 25-3447Listed by: BANNER REAL ESTATE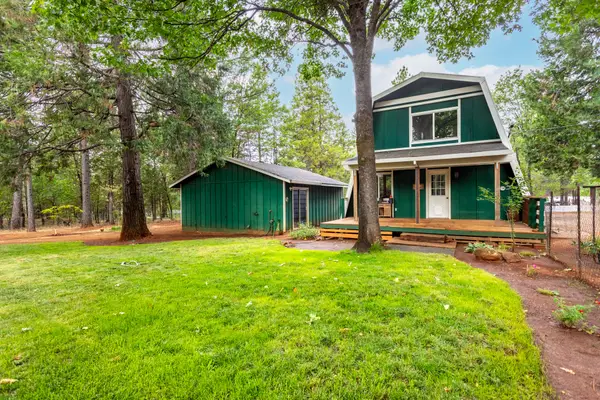 $289,900Pending3 beds 2 baths1,408 sq. ft.
$289,900Pending3 beds 2 baths1,408 sq. ft.29517 Ca-44, Shingletown, CA 96088
MLS# 25-3363Listed by: JOSH BARKER REAL ESTATE

