30696 Thumper Drive, Shingletown, CA 96088
Local realty services provided by:Better Homes and Gardens Real Estate Results
30696 Thumper Drive,Shingletown, CA 96088
$249,900
- 4 Beds
- 2 Baths
- 1,456 sq. ft.
- Mobile / Manufactured
- Pending
Listed by:sergio de la torre moreno
Office:real brokerage technologies
MLS#:25-3841
Source:CA_SAR
Price summary
- Price:$249,900
- Price per sq. ft.:$171.63
About this home
Turn-key 4-bedroom, 2-bath home on a half-acre in Shingletown. Recently upgraded with a brand-new roof, this property is move-in ready and offers spacious living inside and out. Conveniently located just 7 minutes to local amenities and 30 minutes to Redding, this home combines country living with easy access to the city. Enjoy the charm of the nearby weekend farmers market and the natural beauty surrounding the Lassen foothills. A rare opportunity to own a well-maintained home in a desirable location.
Contact an agent
Home facts
- Listing ID #:25-3841
- Added:50 day(s) ago
- Updated:October 11, 2025 at 07:16 AM
Rooms and interior
- Bedrooms:4
- Total bathrooms:2
- Full bathrooms:2
- Living area:1,456 sq. ft.
Heating and cooling
- Cooling:Evaporative
- Heating:Forced Air, Heating
Structure and exterior
- Building area:1,456 sq. ft.
- Lot area:0.5 Acres
Utilities
- Sewer:Septic
Finances and disclosures
- Price:$249,900
- Price per sq. ft.:$171.63
New listings near 30696 Thumper Drive
- New
 $130,000Active10.4 Acres
$130,000Active10.4 AcresLot 30 Lack Creek Drive, Shingletown, CA 96088
MLS# 25-4519Listed by: MOUNTAIN VALLEY REAL ESTATE - New
 $335,000Active3 beds 2 baths2,016 sq. ft.
$335,000Active3 beds 2 baths2,016 sq. ft.7582 Black Butte Road, Shingletown, CA 96088
MLS# 25-4544Listed by: BANNER REAL ESTATE - New
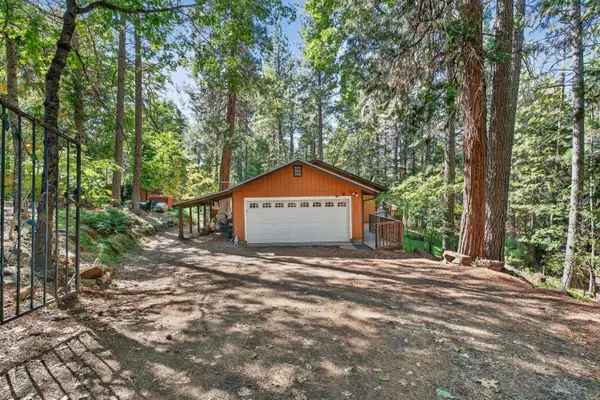 $325,000Active3 beds 2 baths1,770 sq. ft.
$325,000Active3 beds 2 baths1,770 sq. ft.7660 Ponderosa Way, Shingletown, CA 96088
MLS# 25-4540Listed by: REAL BROKERAGE TECHNOLOGIES - New
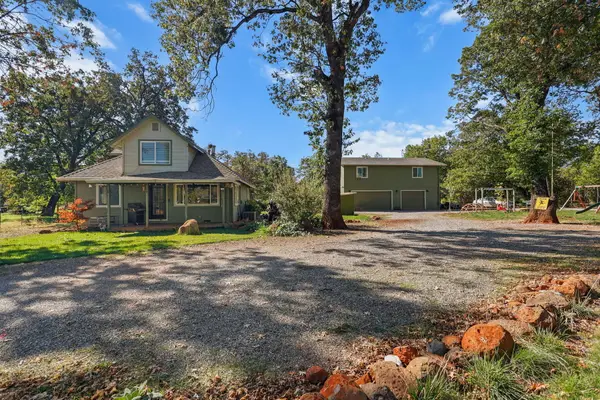 $399,900Active4 beds 2 baths1,425 sq. ft.
$399,900Active4 beds 2 baths1,425 sq. ft.28093 State Hwy 44, Shingletown, CA 96088
MLS# 25-4534Listed by: JOSH BARKER REAL ESTATE - New
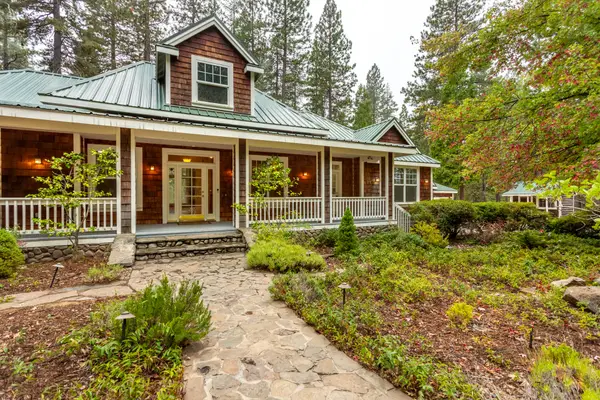 $798,000Active4 beds 3 baths3,263 sq. ft.
$798,000Active4 beds 3 baths3,263 sq. ft.31051 Woodridge Drive, Shingletown, CA 96088
MLS# 25-4443Listed by: EXP REALTY OF CALIFORNIA, INC.  $399,500Pending3 beds 2 baths1,778 sq. ft.
$399,500Pending3 beds 2 baths1,778 sq. ft.7354 Shasta Forest Drive, Shingletown, CA 96088
MLS# 25-4441Listed by: RE/MAX FIVE STAR- New
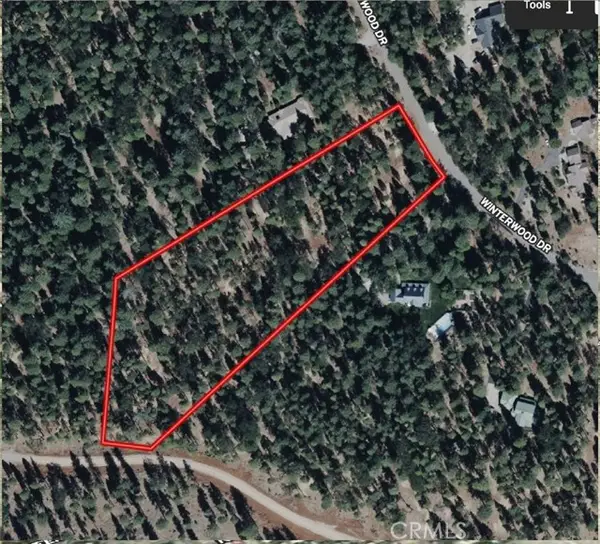 $150,000Active4.87 Acres
$150,000Active4.87 Acres0 Winterwood Dr, Shingletown, CA 95688
MLS# CRSR25228560Listed by: ANTHEM REAL ESTATE - New
 $24,000Active2.08 Acres
$24,000Active2.08 AcresLOT 28&29 Emerald Way, Shingletown, CA 96088
MLS# 25-4391Listed by: COLDWELL BANKER SELECT REAL ESTATE - REDDING  Listed by BHGRE$399,000Active3 beds 2 baths1,780 sq. ft.
Listed by BHGRE$399,000Active3 beds 2 baths1,780 sq. ft.29278 State Highway 44, Shingletown, CA 96088
MLS# 25-4380Listed by: BETTER HOMES GARDENS REAL ESTATE - RESULTS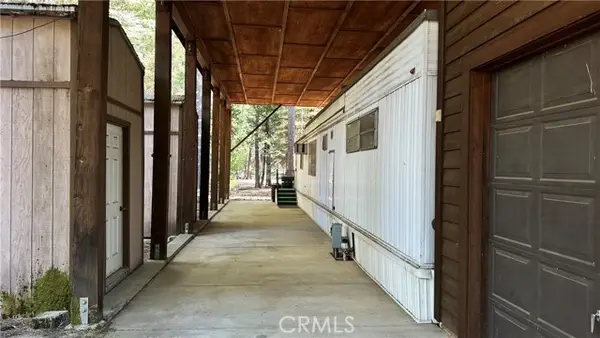 $99,900Active1 beds 1 baths720 sq. ft.
$99,900Active1 beds 1 baths720 sq. ft.10467 Ritts Mill Rd, Shingletown, CA 96088
MLS# CRPA25222870Listed by: LPT REALTY
