31272 Woodridge Drive, Shingletown, CA 96088
Local realty services provided by:Better Homes and Gardens Real Estate Results
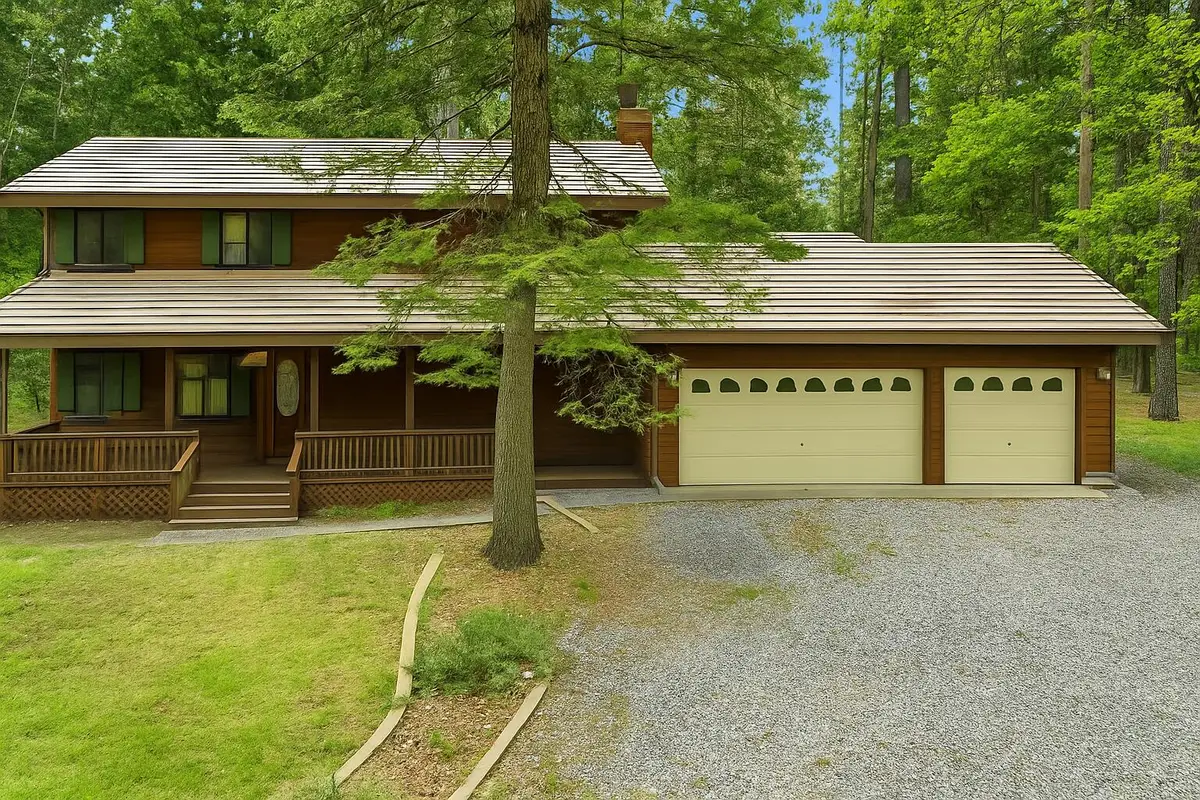
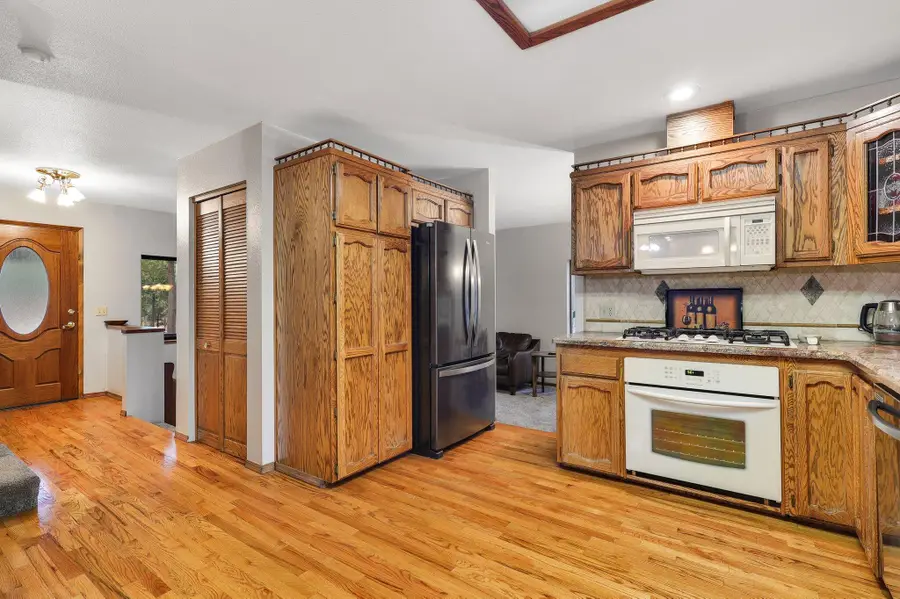
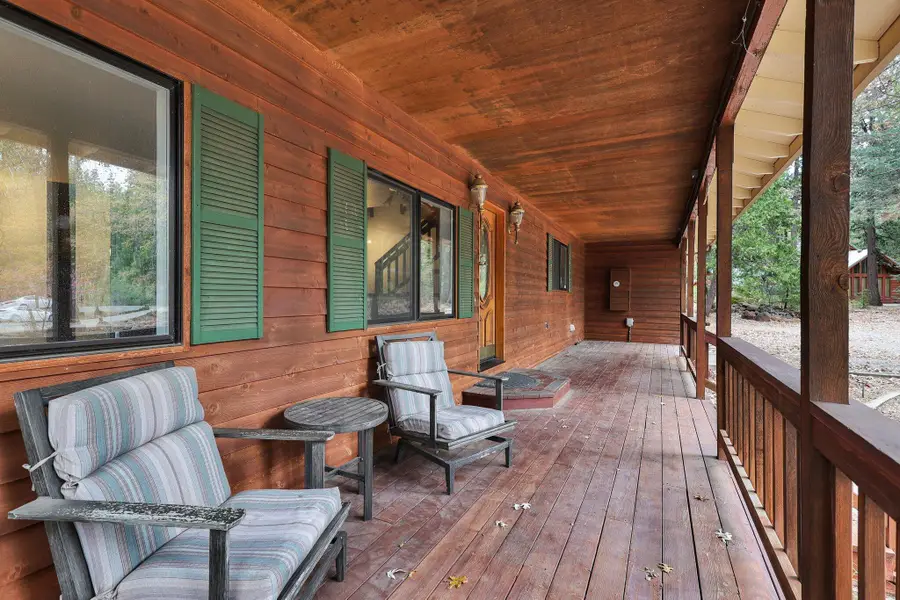
31272 Woodridge Drive,Shingletown, CA 96088
$549,000
- 4 Beds
- 3 Baths
- 2,236 sq. ft.
- Single family
- Active
Listed by:sherry l rynearson
Office:exp realty of california, inc.
MLS#:25-2264
Source:CA_SAR
Price summary
- Price:$549,000
- Price per sq. ft.:$245.53
About this home
Mountain Escape - 4 Bed | 2.5 Bath | Over 2,200 Sq Ft | Private Lake Access
Welcome to your ideal mountain retreat! This spacious 4-bedroom, 3-bathroom home offers over 2,200 square feet of comfortable living in one of the area's most desirable neighborhoods—complete with access to a private lake.
Surrounded by towering pines and crisp mountain air, this home is the perfect place to escape the heat and enjoy year-round tranquility. The inviting front porch sets the tone for relaxed living, while the interior features warm wood finishes, an open-concept kitchen and dining area, and multiple living spaces ideal for entertaining or quiet evenings by the fire.
Upstairs, the generous primary suite offers forest views and a private bath. Three additional bedrooms share a full bathroom, while a convenient half bath is located on the main level for guests.
Step outside onto the brand-new redwood deck—a perfect setting for summer barbecues, morning coffee, or stargazing under the clear mountain skies. The level driveway leads to a spacious 3-car garage, providing ample room for vehicles, tools, and outdoor gear.
Whether you're seeking a full-time residence or a seasonal getaway, this home blends comfort, charm, and natural beauty in one unforgettable setting.
Contact an agent
Home facts
- Year built:1991
- Listing Id #:25-2264
- Added:266 day(s) ago
- Updated:July 22, 2025 at 02:29 PM
Rooms and interior
- Bedrooms:4
- Total bathrooms:3
- Full bathrooms:2
- Half bathrooms:1
- Living area:2,236 sq. ft.
Heating and cooling
- Cooling:Window
- Heating:Forced Air, Heating
Structure and exterior
- Year built:1991
- Building area:2,236 sq. ft.
- Lot area:3.3 Acres
Utilities
- Sewer:Septic
Finances and disclosures
- Price:$549,000
- Price per sq. ft.:$245.53
New listings near 31272 Woodridge Drive
- New
 $620,000Active3 beds 2 baths2,004 sq. ft.
$620,000Active3 beds 2 baths2,004 sq. ft.7757 Hidden Meadows Road, Shingletown, CA 96088
MLS# 25-3650Listed by: EXP REALTY OF CALIFORNIA, INC. - New
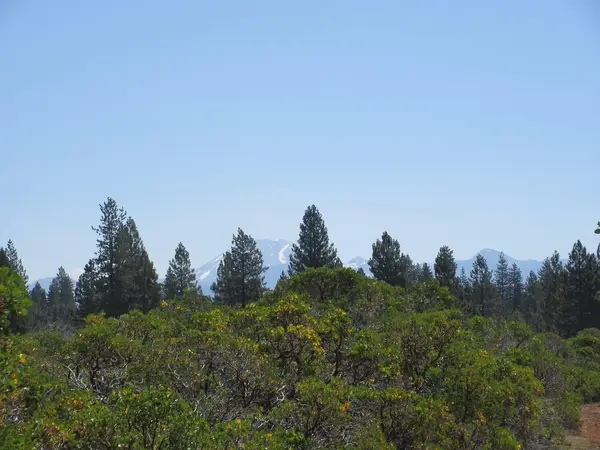 $52,000Active2.5 Acres
$52,000Active2.5 Acres2.5 acres Sky Tree Lane, Shingletown, CA 96088
MLS# 25-3572Listed by: WILSON REALTY INC.  $299,900Active3 beds 2 baths1,300 sq. ft.
$299,900Active3 beds 2 baths1,300 sq. ft.33103 Michelle Lane, Shingletown, CA 96088
MLS# 25-3502Listed by: EXP REALTY OF NORTHERN CALIFORNIA, INC. $369,900Active3 beds 2 baths1,943 sq. ft.
$369,900Active3 beds 2 baths1,943 sq. ft.6823 Black Butte Road, Shingletown, CA 96088
MLS# 25-3432Listed by: EXP REALTY OF NORTHERN CALIFORNIA, INC. $319,900Active2 beds 2 baths2,088 sq. ft.
$319,900Active2 beds 2 baths2,088 sq. ft.7652 Eastwood Way, Shingletown, CA 96088
MLS# 25-3483Listed by: TERENCE DAVIS & ASSOCIATES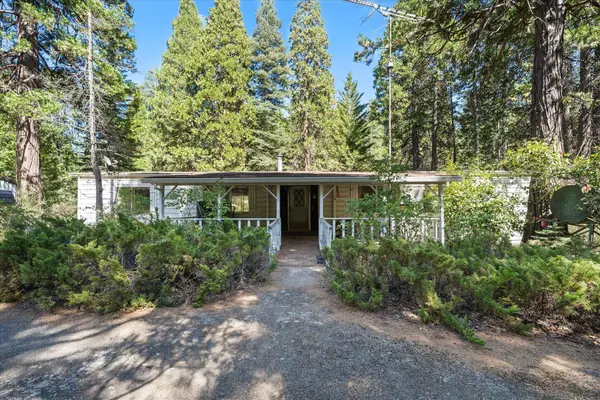 $125,000Pending2 beds 2 baths1,500 sq. ft.
$125,000Pending2 beds 2 baths1,500 sq. ft.30588 Shingletown Ridge Road, Shingletown, CA 96088
MLS# 25-3477Listed by: EXP REALTY OF CALIFORNIA, INC.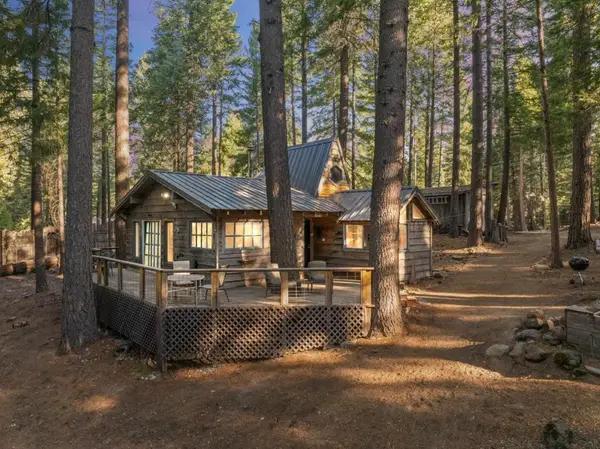 $315,000Active3 beds 2 baths1,400 sq. ft.
$315,000Active3 beds 2 baths1,400 sq. ft.35425 Stonewall Drive, Shingletown, CA 96088
MLS# ML82016259Listed by: ROOM REAL ESTATE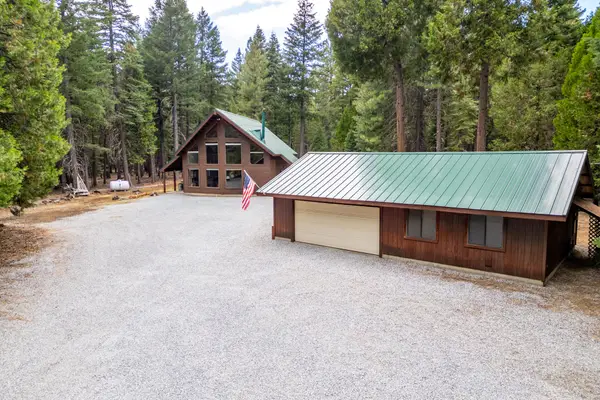 $395,000Active2 beds 2 baths1,810 sq. ft.
$395,000Active2 beds 2 baths1,810 sq. ft.8876 Warner Way, Shingletown, CA 96088
MLS# 25-3466Listed by: VANGUARD PROPERTIES $395,000Active4 beds 2 baths2,324 sq. ft.
$395,000Active4 beds 2 baths2,324 sq. ft.8238 Starlite Pines Road, Shingletown, CA 96088
MLS# 25-3447Listed by: BANNER REAL ESTATE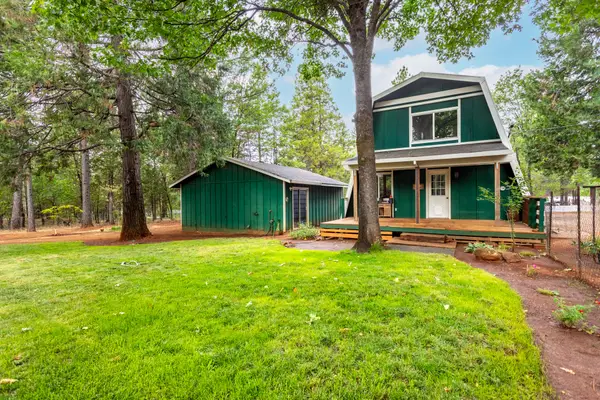 $289,900Pending3 beds 2 baths1,408 sq. ft.
$289,900Pending3 beds 2 baths1,408 sq. ft.29517 Ca-44, Shingletown, CA 96088
MLS# 25-3363Listed by: JOSH BARKER REAL ESTATE

