8226 Circle K Drive, Shingletown, CA 96088
Local realty services provided by:Better Homes and Gardens Real Estate Results
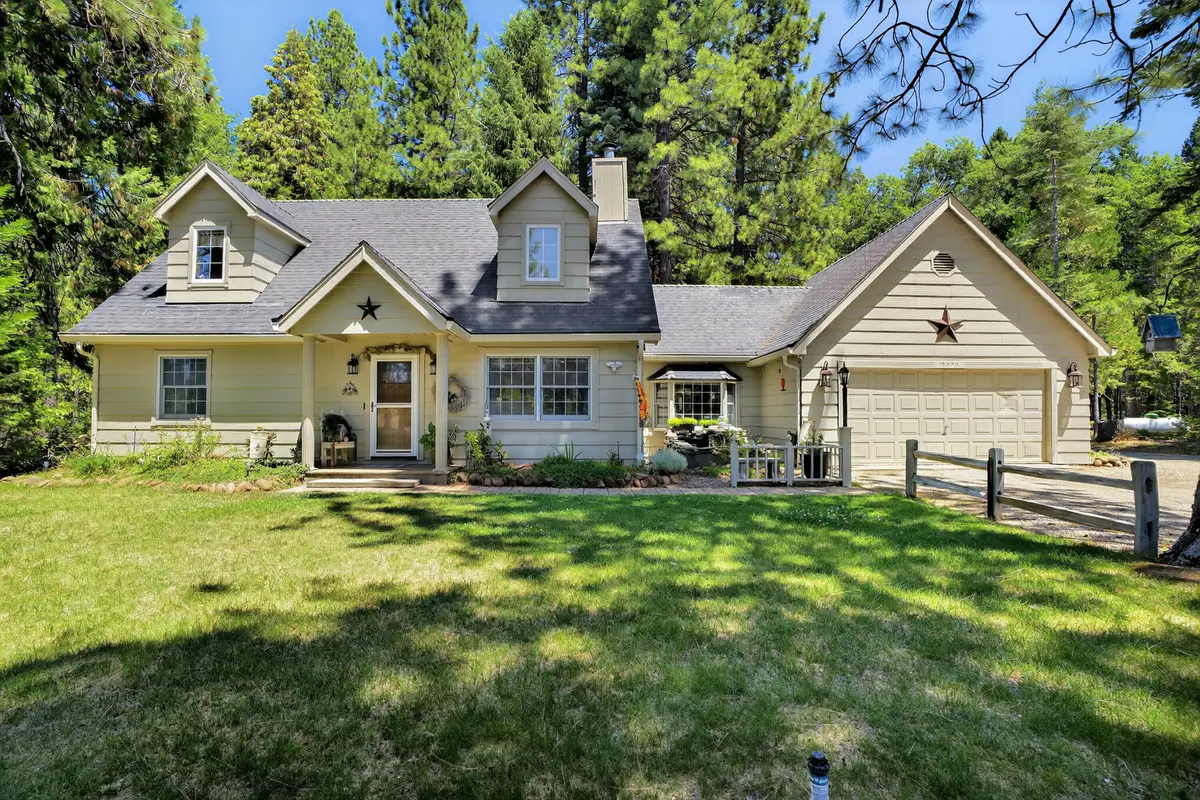
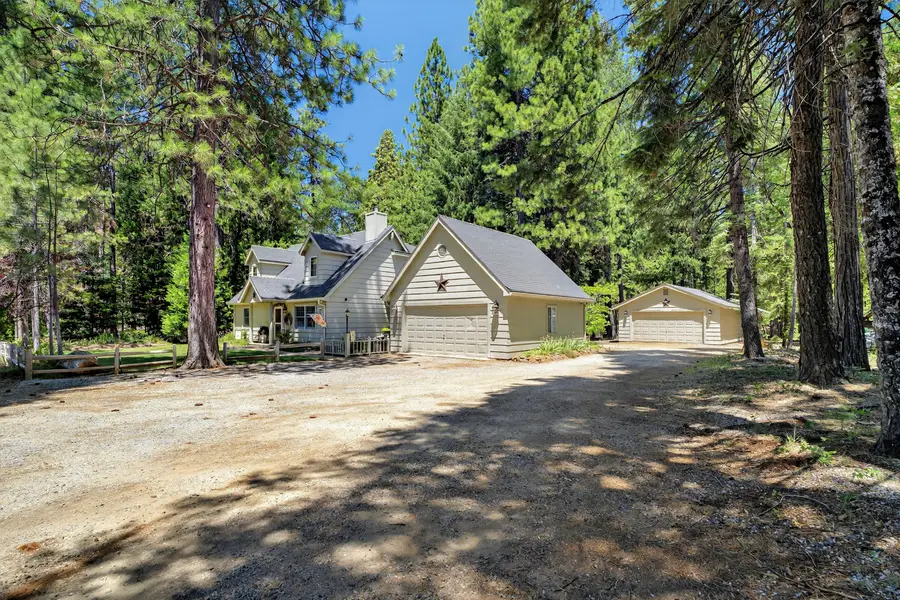
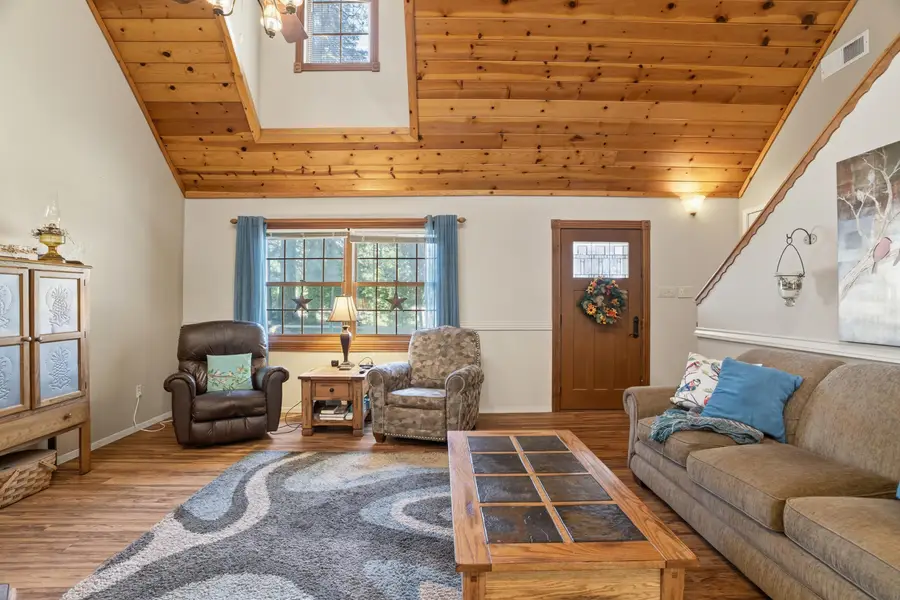
8226 Circle K Drive,Shingletown, CA 96088
$459,000
- 2 Beds
- 2 Baths
- 1,732 sq. ft.
- Single family
- Active
Listed by:faith barrett
Office:real brokerage technologies
MLS#:25-3295
Source:CA_SAR
Price summary
- Price:$459,000
- Price per sq. ft.:$265.01
About this home
Tucked beneath the tall pines of Shingletown, this charming 2-bedroom, 2-bathroom cabin offers the perfect forest escape—with a bonus loft that can easily serve as a third bedroom, office, or cozy hangout space. From the moment you arrive, you'll feel like you've stepped into your own storybook getaway.
Warm wood finishes, a wood-burning stove, and peaceful forest views set the tone for cozy nights in and slow mornings with coffee on the deck. The open living space and well-equipped kitchen make everyday living feel easy, while the natural surroundings offer a stillness you simply won't find in town.
Out back, you'll find a bonus shop area and multiple outbuildings for your storage needs. The property is cleared and ready for your hobbies—whether it's setting up a fire pit to stargaze or creating your own quiet haven. It's a truly magical and serene setting.
Whether you're dreaming of a full-time retreat or a weekend cabin in the woods, this place has all the charm and comfort you've been searching for—just a short drive from Lassen National Park and endless outdoor adventure.
Contact an agent
Home facts
- Year built:1989
- Listing Id #:25-3295
- Added:26 day(s) ago
- Updated:August 04, 2025 at 11:38 PM
Rooms and interior
- Bedrooms:2
- Total bathrooms:2
- Full bathrooms:2
- Living area:1,732 sq. ft.
Heating and cooling
- Cooling:Central
- Heating:Forced Air, Heating, Wood Stove
Structure and exterior
- Year built:1989
- Building area:1,732 sq. ft.
- Lot area:3 Acres
Utilities
- Water:Well
- Sewer:Septic
Finances and disclosures
- Price:$459,000
- Price per sq. ft.:$265.01
New listings near 8226 Circle K Drive
- New
 $620,000Active3 beds 2 baths2,004 sq. ft.
$620,000Active3 beds 2 baths2,004 sq. ft.7757 Hidden Meadows Road, Shingletown, CA 96088
MLS# 25-3650Listed by: EXP REALTY OF CALIFORNIA, INC. - New
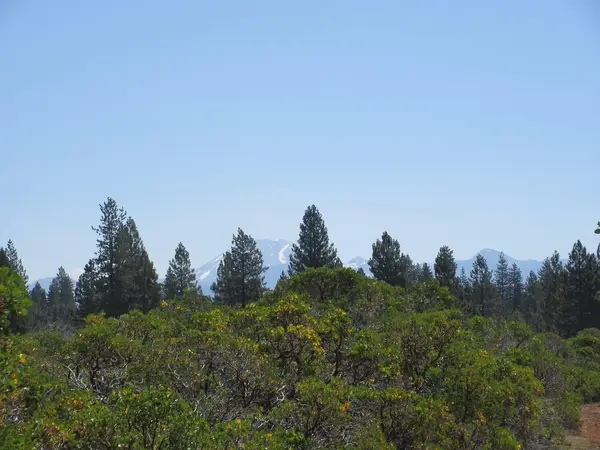 $52,000Active2.5 Acres
$52,000Active2.5 Acres2.5 acres Sky Tree Lane, Shingletown, CA 96088
MLS# 25-3572Listed by: WILSON REALTY INC.  $299,900Active3 beds 2 baths1,300 sq. ft.
$299,900Active3 beds 2 baths1,300 sq. ft.33103 Michelle Lane, Shingletown, CA 96088
MLS# 25-3502Listed by: EXP REALTY OF NORTHERN CALIFORNIA, INC. $369,900Active3 beds 2 baths1,943 sq. ft.
$369,900Active3 beds 2 baths1,943 sq. ft.6823 Black Butte Road, Shingletown, CA 96088
MLS# 25-3432Listed by: EXP REALTY OF NORTHERN CALIFORNIA, INC. $319,900Active2 beds 2 baths2,088 sq. ft.
$319,900Active2 beds 2 baths2,088 sq. ft.7652 Eastwood Way, Shingletown, CA 96088
MLS# 25-3483Listed by: TERENCE DAVIS & ASSOCIATES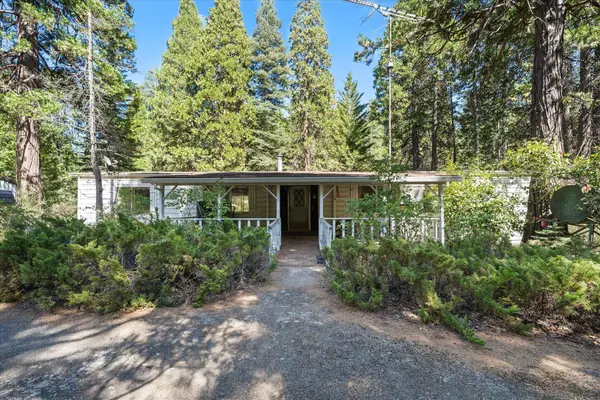 $125,000Pending2 beds 2 baths1,500 sq. ft.
$125,000Pending2 beds 2 baths1,500 sq. ft.30588 Shingletown Ridge Road, Shingletown, CA 96088
MLS# 25-3477Listed by: EXP REALTY OF CALIFORNIA, INC.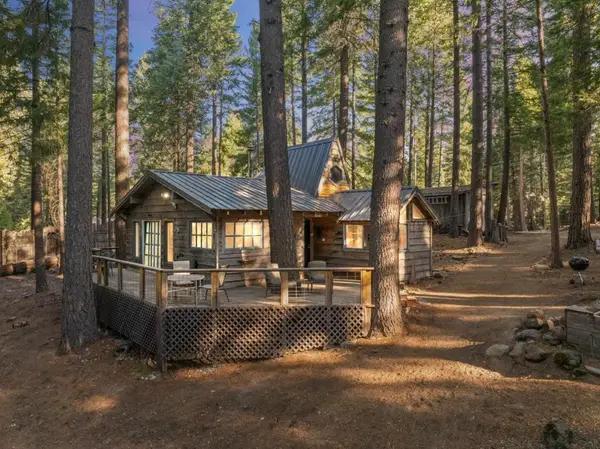 $315,000Active3 beds 2 baths1,400 sq. ft.
$315,000Active3 beds 2 baths1,400 sq. ft.35425 Stonewall Drive, Shingletown, CA 96088
MLS# ML82016259Listed by: ROOM REAL ESTATE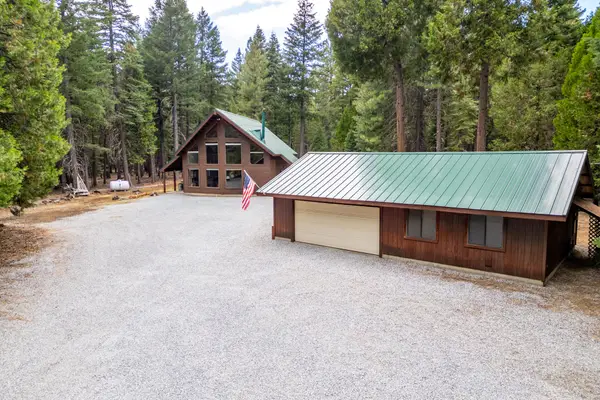 $395,000Active2 beds 2 baths1,810 sq. ft.
$395,000Active2 beds 2 baths1,810 sq. ft.8876 Warner Way, Shingletown, CA 96088
MLS# 25-3466Listed by: VANGUARD PROPERTIES $395,000Active4 beds 2 baths2,324 sq. ft.
$395,000Active4 beds 2 baths2,324 sq. ft.8238 Starlite Pines Road, Shingletown, CA 96088
MLS# 25-3447Listed by: BANNER REAL ESTATE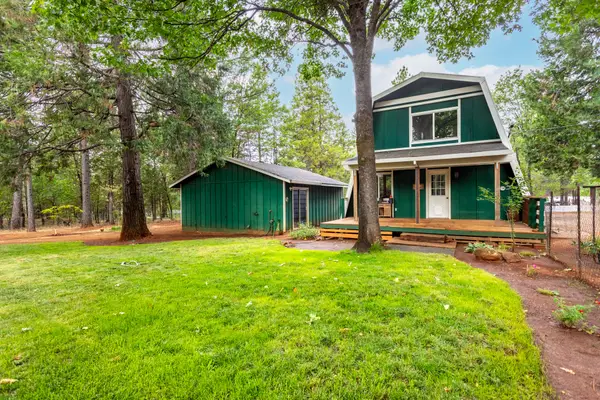 $289,900Pending3 beds 2 baths1,408 sq. ft.
$289,900Pending3 beds 2 baths1,408 sq. ft.29517 Ca-44, Shingletown, CA 96088
MLS# 25-3363Listed by: JOSH BARKER REAL ESTATE

