313 N Sunnyside Avenue, Sierra Madre, CA 91024
Local realty services provided by:Better Homes and Gardens Real Estate Royal & Associates
Listed by: don hillier, donny hillier
Office: berkshire hathaway home servic
MLS#:CRP1-21964
Source:CAMAXMLS
Price summary
- Price:$1,988,000
- Price per sq. ft.:$986.6
About this home
Completely reimagined and fully remodeled, this stunning transitional home in the heart of Sierra Madre blends traditional charm with modern luxury. Featuring 3 bedroom suites, 3.5 bathrooms, and just over 2,000 sq ft of thoughtfully designed living space on a generous 11,070 sq ft lot. Enjoy a spacious open floor plan with a brand-new kitchen, oversized island, top-of-the-line appliances, pantry closet, and adjacent dining area. A built-in wet bar adds a statement of style and sophistication. Engineered hardwood floors run throughout, with high-end tile finishes in all bathrooms.The primary suite offers a spa-like bathroom with dual vanity and double shower heads. French doors in multiple rooms create a seamless indoor-outdoor flow to the front courtyard and private rear patio -- perfect for entertaining. The home also includes a powder room, separate laundry with upper cabinets, and a fully drywalled two-car garage. Every detail has been upgraded: kitchen, bathrooms, roof, HVAC, plumbing, electrical, windows, doors, tankless water heater, landscaping, sprinkler system, driveway, walkways, and more. Located just moments from downtown Sierra Madre's shops, restaurants, and parks. This is luxury living -- turnkey and ready for you.
Contact an agent
Home facts
- Year built:1950
- Listing ID #:CRP1-21964
- Added:210 day(s) ago
- Updated:November 26, 2025 at 03:02 PM
Rooms and interior
- Bedrooms:3
- Total bathrooms:4
- Full bathrooms:3
- Living area:2,015 sq. ft.
Heating and cooling
- Cooling:Central Air, ENERGY STAR Qualified Equipment
Structure and exterior
- Year built:1950
- Building area:2,015 sq. ft.
- Lot area:0.25 Acres
Utilities
- Water:Public
Finances and disclosures
- Price:$1,988,000
- Price per sq. ft.:$986.6
New listings near 313 N Sunnyside Avenue
 $978,000Active2 beds 3 baths1,650 sq. ft.
$978,000Active2 beds 3 baths1,650 sq. ft.506 W Sierra Madre #C, Sierra Madre, CA 91024
MLS# AR25259672Listed by: COLDWELL BANKER REALTY $1,250,000Active4 beds 2 baths1,694 sq. ft.
$1,250,000Active4 beds 2 baths1,694 sq. ft.265 W Grandview Avenue, Sierra Madre, CA 91024
MLS# CRP1-24890Listed by: BERKSHIRE HATHAWAY HOME SERVIC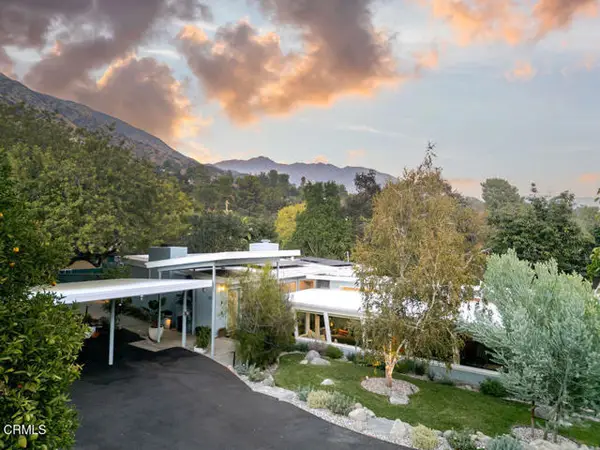 $1,798,000Active3 beds 3 baths2,566 sq. ft.
$1,798,000Active3 beds 3 baths2,566 sq. ft.342 Camillo Road, Sierra Madre, CA 91024
MLS# CRP1-24814Listed by: COMPASS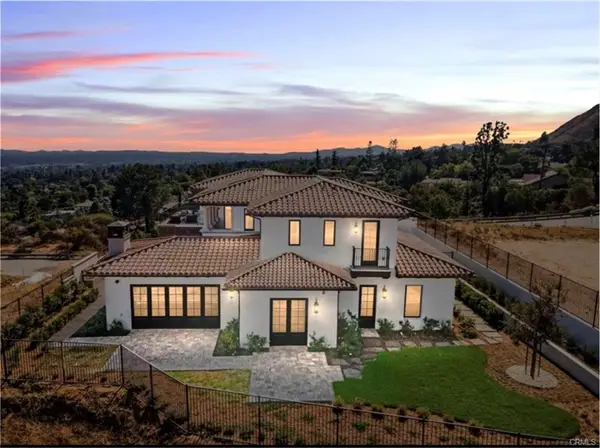 $4,388,000Active4 beds 5 baths4,050 sq. ft.
$4,388,000Active4 beds 5 baths4,050 sq. ft.9 Nathaniel Terrace, Sierra Madre, CA 91024
MLS# CRAR25250395Listed by: LONG DRAGON REALTY GROUP, INC.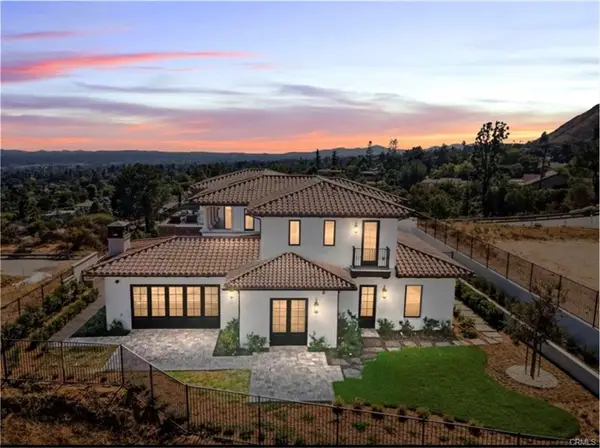 $4,388,000Active4 beds 5 baths4,050 sq. ft.
$4,388,000Active4 beds 5 baths4,050 sq. ft.9 Nathaniel Terrace, Sierra Madre, CA 91024
MLS# AR25250395Listed by: LONG DRAGON REALTY GROUP, INC.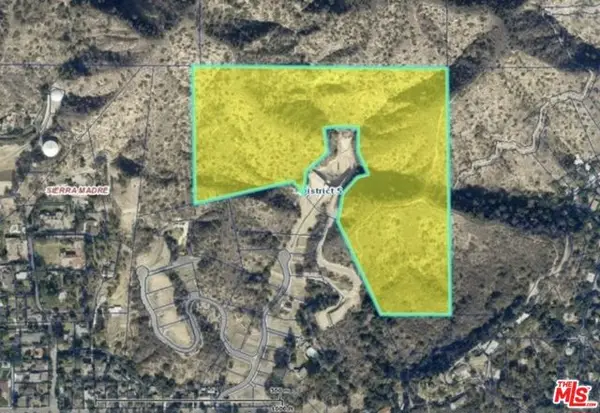 $425,000Active26.28 Acres
$425,000Active26.28 Acres0 Baldwin Court, Sierra Madre, CA 91024
MLS# CL25609897Listed by: DOUGLAS ELLIMAN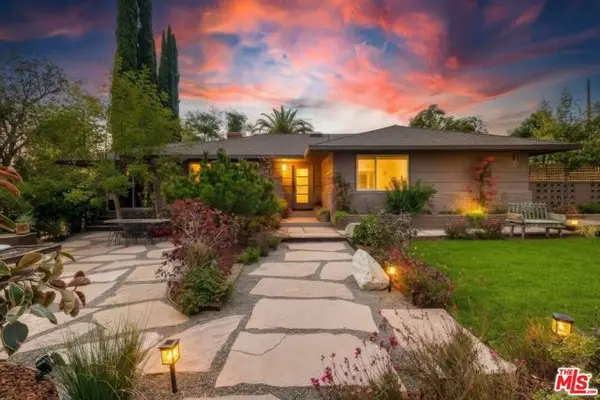 $2,375,000Active4 beds 4 baths2,506 sq. ft.
$2,375,000Active4 beds 4 baths2,506 sq. ft.526 Michillinda Way, Sierra Madre, CA 91024
MLS# CL25609419Listed by: COMPASS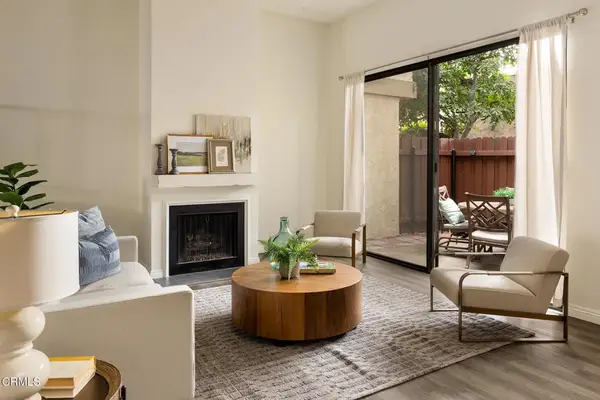 $839,000Pending2 beds 3 baths1,429 sq. ft.
$839,000Pending2 beds 3 baths1,429 sq. ft.103 E Sierra Madre Boulevard #E, Sierra Madre, CA 91024
MLS# P1-24601Listed by: COMPASS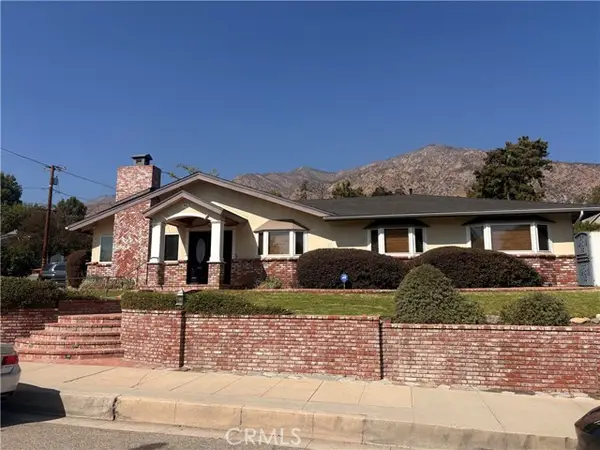 $1,695,000Active4 beds 2 baths1,813 sq. ft.
$1,695,000Active4 beds 2 baths1,813 sq. ft.95 W. Laurel Avenue, Sierra Madre, CA 91024
MLS# CRPW25238383Listed by: T.HAAN & ASSOCIATES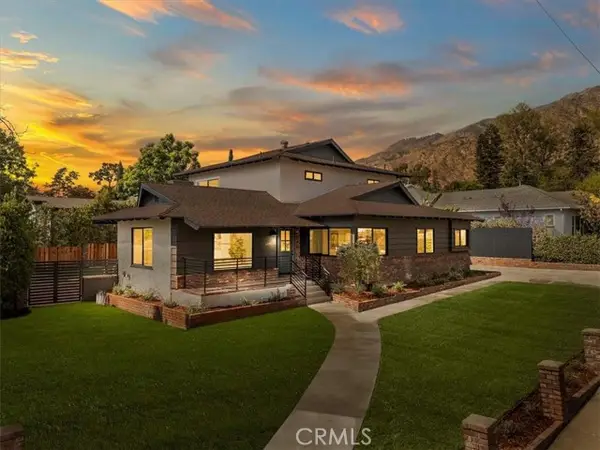 $1,895,000Active4 beds 4 baths2,543 sq. ft.
$1,895,000Active4 beds 4 baths2,543 sq. ft.245 W Laurel, Sierra Madre, CA 91024
MLS# CRCV25237225Listed by: HILL TOP REAL ESTATE
