600 Baldwin Court, Sierra Madre, CA 91024
Local realty services provided by:Better Homes and Gardens Real Estate Reliance Partners
600 Baldwin Court,Sierra Madre, CA 91024
$2,995,000
- 4 Beds
- 5 Baths
- 3,719 sq. ft.
- Single family
- Active
Listed by: matthew modica
Office: long dragon realty group, inc.
MLS#:CRAR25230638
Source:CAMAXMLS
Price summary
- Price:$2,995,000
- Price per sq. ft.:$805.32
- Monthly HOA dues:$140
About this home
Introducing a modern take on the classic Craftsman, this brand-new custom home crowns Sierra Madre's north hillside-a locale that hasn't seen new construction in decades. Nestled beneath the soaring silhouette of Mt. Wilson, the residence captures sweeping canyon and city-light vistas, all thoughtfully framed to enhance the area's serene ambiance. Stepping inside, you'll discover 3,719 square feet of light-filled living space, including four bedrooms and four-and-a-half baths. Vaulted ceilings soar overhead, while designer light fixtures punctuate each room. The gourmet kitchen is crowned with luxurious quartz countertops and features hallmark Craftsman-inspired details, here executed in a clean, contemporary palette. Situated at the north end of Baldwin Avenue in one of the West Coast's most charming, family-friendly towns, this home is just a few minutes' stroll from downtown Sierra Madre's boutiques, cafés, and fine dining. For broader adventures, Arcadia is a short drive away, and the 210 Freeway offers effortless access to Pasadena and Downtown L.A. If you'd like a different footprint or aesthetic, be sure to tour our sister properties at 620 Baldwin Court and 608 Baldwin Court-each offering its own fresh interpretation of modern Craftsman living.
Contact an agent
Home facts
- Year built:2025
- Listing ID #:CRAR25230638
- Added:54 day(s) ago
- Updated:November 26, 2025 at 03:02 PM
Rooms and interior
- Bedrooms:4
- Total bathrooms:5
- Full bathrooms:4
- Living area:3,719 sq. ft.
Heating and cooling
- Cooling:Central Air
- Heating:Central, Fireplace(s)
Structure and exterior
- Year built:2025
- Building area:3,719 sq. ft.
- Lot area:0.35 Acres
Utilities
- Water:Private
Finances and disclosures
- Price:$2,995,000
- Price per sq. ft.:$805.32
New listings near 600 Baldwin Court
 $978,000Active2 beds 3 baths1,650 sq. ft.
$978,000Active2 beds 3 baths1,650 sq. ft.506 W Sierra Madre #C, Sierra Madre, CA 91024
MLS# AR25259672Listed by: COLDWELL BANKER REALTY $1,250,000Active4 beds 2 baths1,694 sq. ft.
$1,250,000Active4 beds 2 baths1,694 sq. ft.265 W Grandview Avenue, Sierra Madre, CA 91024
MLS# CRP1-24890Listed by: BERKSHIRE HATHAWAY HOME SERVIC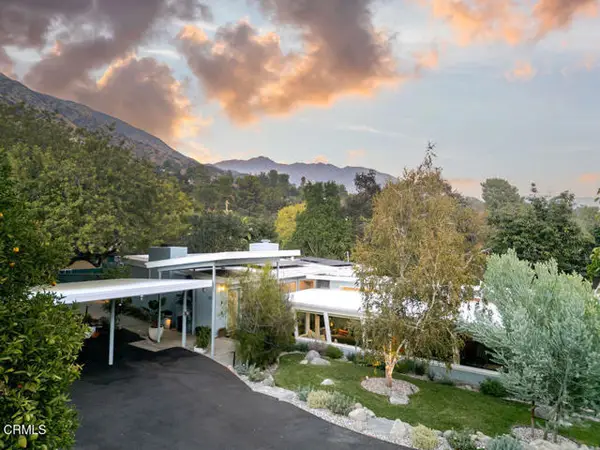 $1,798,000Active3 beds 3 baths2,566 sq. ft.
$1,798,000Active3 beds 3 baths2,566 sq. ft.342 Camillo Road, Sierra Madre, CA 91024
MLS# CRP1-24814Listed by: COMPASS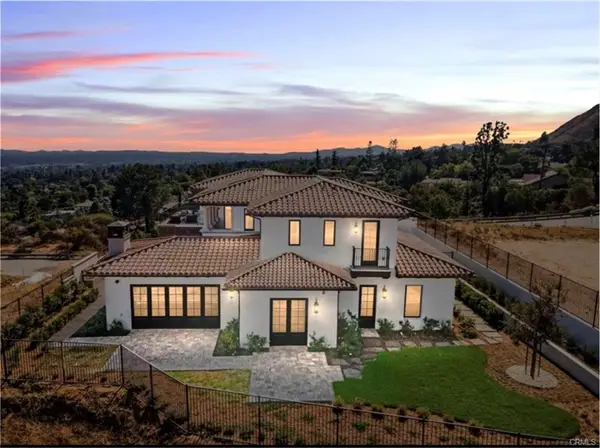 $4,388,000Active4 beds 5 baths4,050 sq. ft.
$4,388,000Active4 beds 5 baths4,050 sq. ft.9 Nathaniel Terrace, Sierra Madre, CA 91024
MLS# CRAR25250395Listed by: LONG DRAGON REALTY GROUP, INC.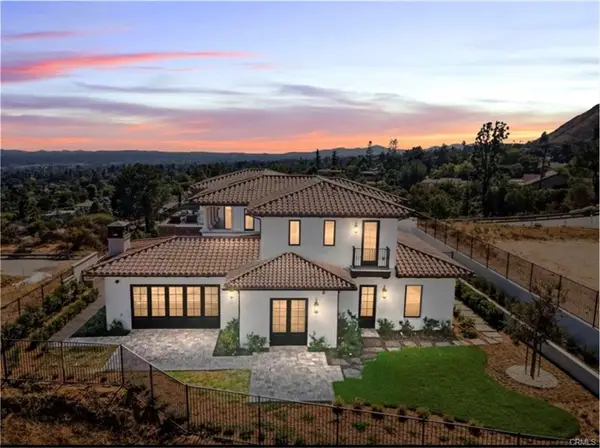 $4,388,000Active4 beds 5 baths4,050 sq. ft.
$4,388,000Active4 beds 5 baths4,050 sq. ft.9 Nathaniel Terrace, Sierra Madre, CA 91024
MLS# AR25250395Listed by: LONG DRAGON REALTY GROUP, INC.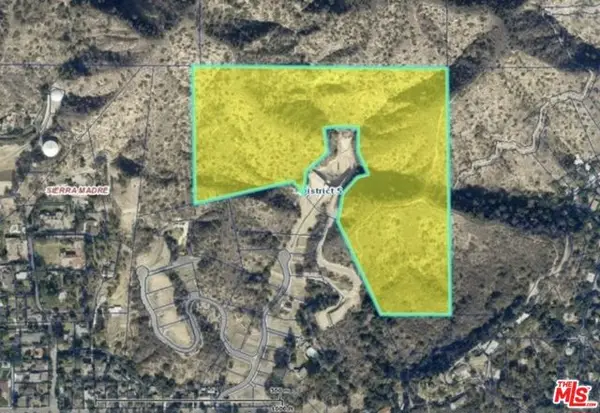 $425,000Active26.28 Acres
$425,000Active26.28 Acres0 Baldwin Court, Sierra Madre, CA 91024
MLS# CL25609897Listed by: DOUGLAS ELLIMAN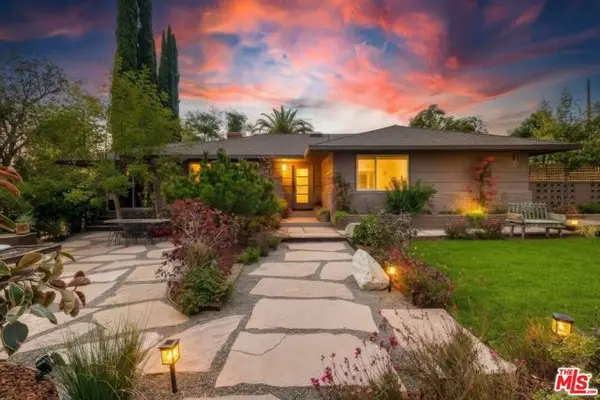 $2,375,000Active4 beds 4 baths2,506 sq. ft.
$2,375,000Active4 beds 4 baths2,506 sq. ft.526 Michillinda Way, Sierra Madre, CA 91024
MLS# CL25609419Listed by: COMPASS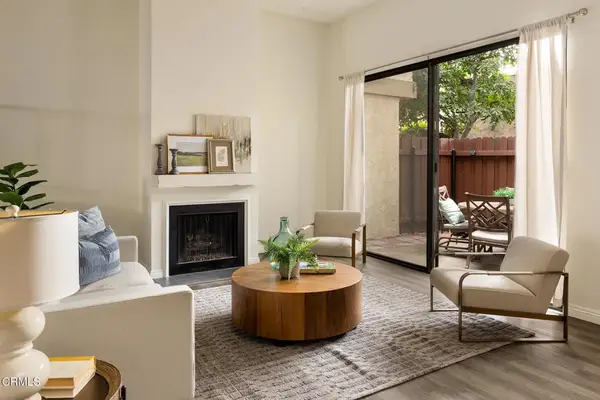 $839,000Pending2 beds 3 baths1,429 sq. ft.
$839,000Pending2 beds 3 baths1,429 sq. ft.103 E Sierra Madre Boulevard #E, Sierra Madre, CA 91024
MLS# P1-24601Listed by: COMPASS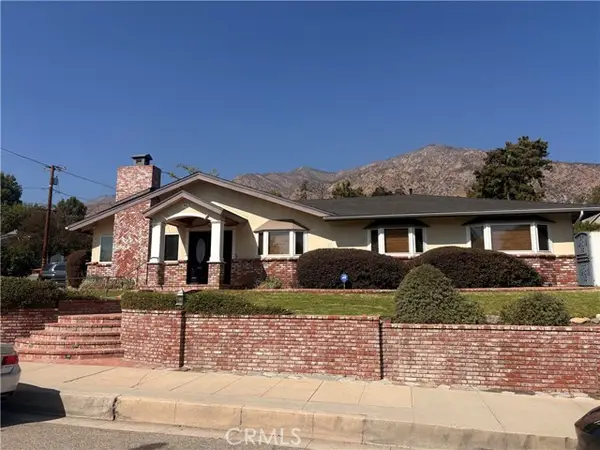 $1,695,000Active4 beds 2 baths1,813 sq. ft.
$1,695,000Active4 beds 2 baths1,813 sq. ft.95 W. Laurel Avenue, Sierra Madre, CA 91024
MLS# CRPW25238383Listed by: T.HAAN & ASSOCIATES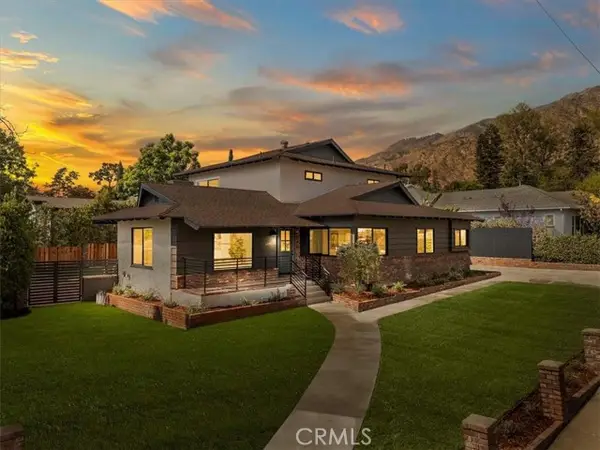 $1,895,000Active4 beds 4 baths2,543 sq. ft.
$1,895,000Active4 beds 4 baths2,543 sq. ft.245 W Laurel, Sierra Madre, CA 91024
MLS# CRCV25237225Listed by: HILL TOP REAL ESTATE
