620 Baldwin Court, Sierra Madre, CA 91024
Local realty services provided by:Better Homes and Gardens Real Estate Royal & Associates
Listed by: matthew modica
Office: long dragon realty group, inc.
MLS#:CRAR25230648
Source:CAMAXMLS
Price summary
- Price:$2,495,000
- Price per sq. ft.:$811.12
- Monthly HOA dues:$140
About this home
Perched atop Sierra Madre's coveted north hillside-where new builds are exceedingly rare-this modern contemporary home offers a one-of-a-kind opportunity in a location that hasn't seen new development in decades. Nestled beneath the majestic backdrop of Mt. Wilson, this brand-new custom residence showcases breathtaking canyon and city light views, thoughtfully designed to harmonize with the surrounding serenity. Spanning 3,076 square feet, the home features four spacious bedrooms and four and a half bathrooms. Inside, you'll find soaring vaulted ceilings, designer lighting, and a gourmet kitchen adorned with luxurious quartz countertops. Ideally located at the north end of Baldwin Avenue in one of the most charming and family-friendly towns on the West Coast, you're just a short stroll from downtown Sierra Madre's boutique shops and fine dining. Plus, you're only minutes from Arcadia, the 210 Freeway, and all that Pasadena and Downtown Los Angeles have to offer. Looking for a different layout or style? Be sure to explore the two sister homes just released: 600 Baldwin Court and 608 Baldwin Court.
Contact an agent
Home facts
- Year built:2025
- Listing ID #:CRAR25230648
- Added:54 day(s) ago
- Updated:November 26, 2025 at 03:02 PM
Rooms and interior
- Bedrooms:4
- Total bathrooms:5
- Full bathrooms:4
- Living area:3,076 sq. ft.
Heating and cooling
- Cooling:Central Air
- Heating:Central, Fireplace(s)
Structure and exterior
- Year built:2025
- Building area:3,076 sq. ft.
- Lot area:0.23 Acres
Utilities
- Water:Private
Finances and disclosures
- Price:$2,495,000
- Price per sq. ft.:$811.12
New listings near 620 Baldwin Court
 $978,000Active2 beds 3 baths1,650 sq. ft.
$978,000Active2 beds 3 baths1,650 sq. ft.506 W Sierra Madre #C, Sierra Madre, CA 91024
MLS# AR25259672Listed by: COLDWELL BANKER REALTY $1,250,000Active4 beds 2 baths1,694 sq. ft.
$1,250,000Active4 beds 2 baths1,694 sq. ft.265 W Grandview Avenue, Sierra Madre, CA 91024
MLS# CRP1-24890Listed by: BERKSHIRE HATHAWAY HOME SERVIC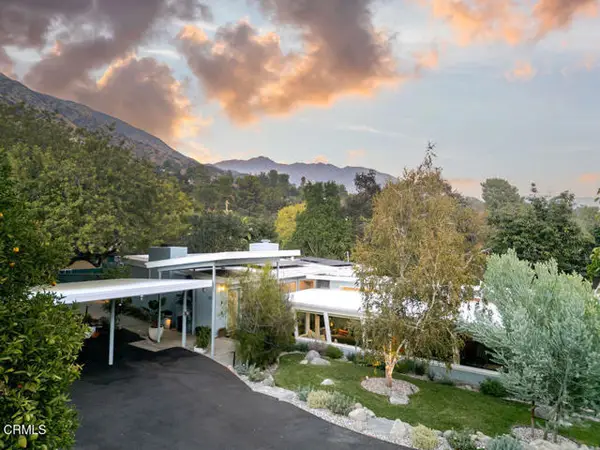 $1,798,000Active3 beds 3 baths2,566 sq. ft.
$1,798,000Active3 beds 3 baths2,566 sq. ft.342 Camillo Road, Sierra Madre, CA 91024
MLS# CRP1-24814Listed by: COMPASS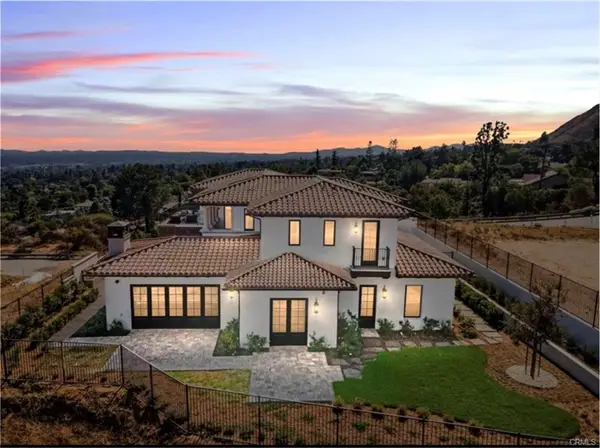 $4,388,000Active4 beds 5 baths4,050 sq. ft.
$4,388,000Active4 beds 5 baths4,050 sq. ft.9 Nathaniel Terrace, Sierra Madre, CA 91024
MLS# CRAR25250395Listed by: LONG DRAGON REALTY GROUP, INC.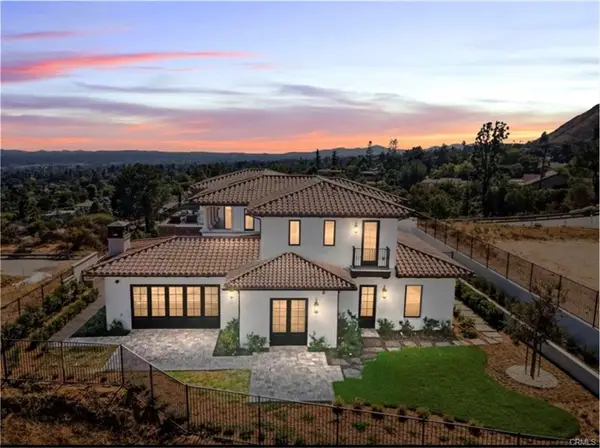 $4,388,000Active4 beds 5 baths4,050 sq. ft.
$4,388,000Active4 beds 5 baths4,050 sq. ft.9 Nathaniel Terrace, Sierra Madre, CA 91024
MLS# AR25250395Listed by: LONG DRAGON REALTY GROUP, INC.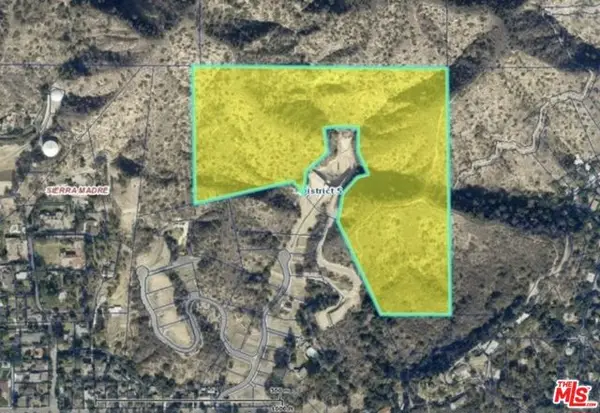 $425,000Active26.28 Acres
$425,000Active26.28 Acres0 Baldwin Court, Sierra Madre, CA 91024
MLS# CL25609897Listed by: DOUGLAS ELLIMAN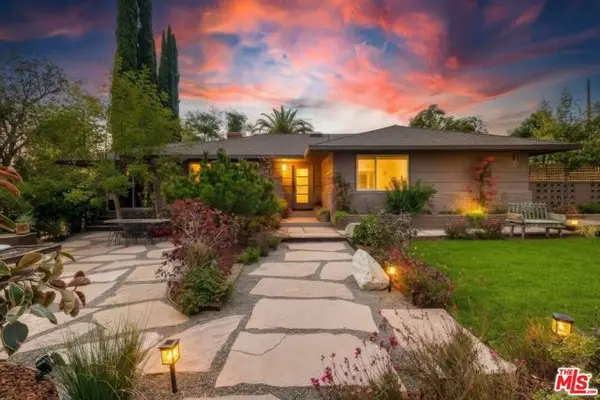 $2,375,000Active4 beds 4 baths2,506 sq. ft.
$2,375,000Active4 beds 4 baths2,506 sq. ft.526 Michillinda Way, Sierra Madre, CA 91024
MLS# CL25609419Listed by: COMPASS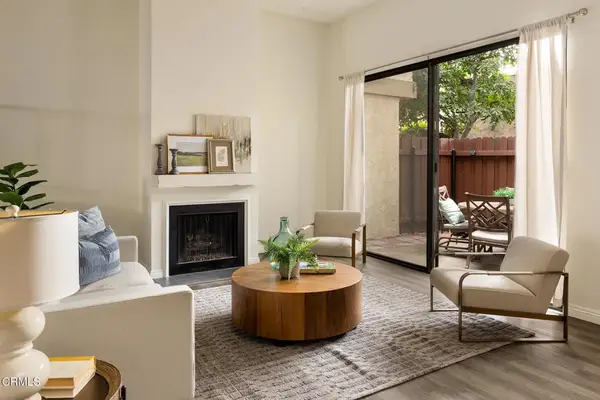 $839,000Pending2 beds 3 baths1,429 sq. ft.
$839,000Pending2 beds 3 baths1,429 sq. ft.103 E Sierra Madre Boulevard #E, Sierra Madre, CA 91024
MLS# P1-24601Listed by: COMPASS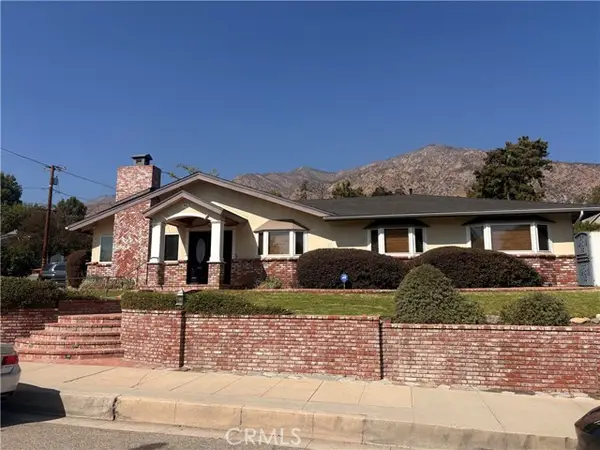 $1,695,000Active4 beds 2 baths1,813 sq. ft.
$1,695,000Active4 beds 2 baths1,813 sq. ft.95 W. Laurel Avenue, Sierra Madre, CA 91024
MLS# CRPW25238383Listed by: T.HAAN & ASSOCIATES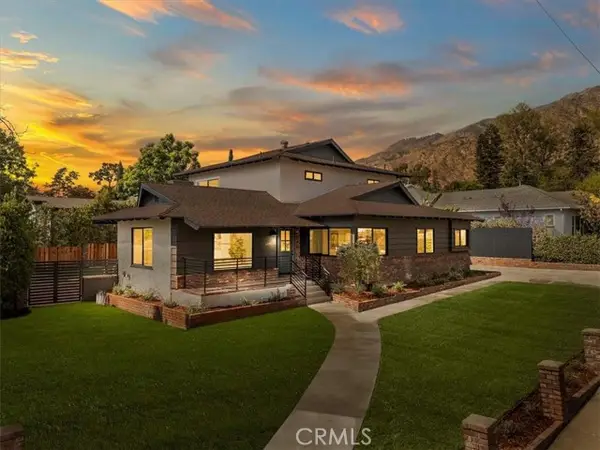 $1,895,000Active4 beds 4 baths2,543 sq. ft.
$1,895,000Active4 beds 4 baths2,543 sq. ft.245 W Laurel, Sierra Madre, CA 91024
MLS# CRCV25237225Listed by: HILL TOP REAL ESTATE
