1026 Cadiz Drive, Simi Valley, CA 93065
Local realty services provided by:Better Homes and Gardens Real Estate Royal & Associates
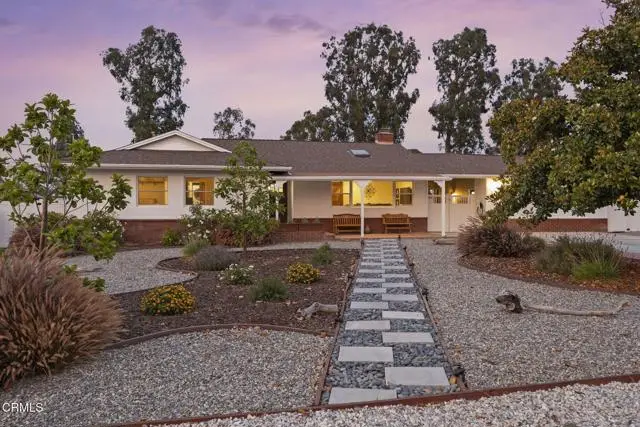
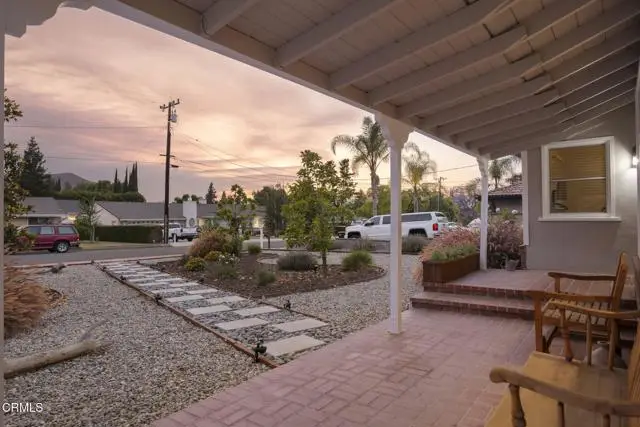
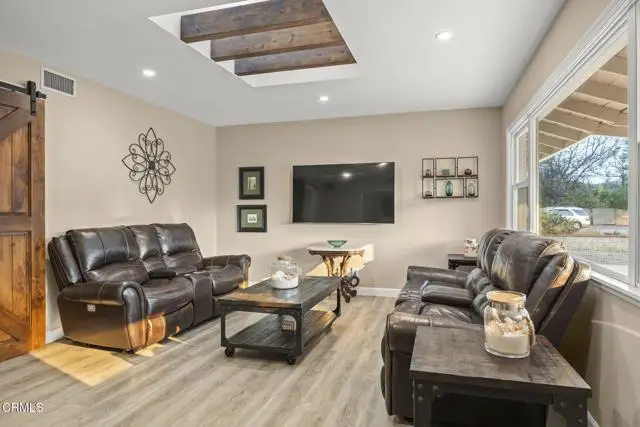
1026 Cadiz Drive,Simi Valley, CA 93065
$1,099,000
- 3 Beds
- 2 Baths
- 1,585 sq. ft.
- Single family
- Active
Listed by:billy davidson
Office:re/max gold coast-beach office
MLS#:CRV1-31144
Source:CAMAXMLS
Price summary
- Price:$1,099,000
- Price per sq. ft.:$693.38
About this home
**Charming Ranch-Style Home on Half an Acre in Hacienda Estates**Welcome to 1026 Cadiz Drive, a beautifully maintained 3-bedroom, 2-bathroom single-story home in the heart of Hacienda Estates--one of Simi Valley's most desirable neighborhoods. Offering 1,585 sq ft of living space on half an acre, this rare find delivers comfort, space, and endless potential. Lovingly cared for--These owners bought this home from the original builder. The home features an updated kitchen with modern finishes that flows into a bright, open layout ideal for everyday living. An added bonus is the garage space, which has served as an extra living area to accommodate the family's growing needs--perfect for guest or family members or potential rental opportunities. The oversized lot is ready for your creative vision--whether it's a pool, garden, or outdoor entertaining area. Additional highlights include RV access with hookups, a wide driveway, and partial ownership to the community pool with a quiet neighborhood known for its pride of ownership.This is the first time this home has ever been on the market--a rare opportunity to own in the highly sought-after Hacienda Estates community. If you're looking for space, location, and potential, this is it.
Contact an agent
Home facts
- Year built:1957
- Listing Id #:CRV1-31144
- Added:26 day(s) ago
- Updated:August 14, 2025 at 05:13 PM
Rooms and interior
- Bedrooms:3
- Total bathrooms:2
- Full bathrooms:2
- Living area:1,585 sq. ft.
Heating and cooling
- Cooling:Ceiling Fan(s), Central Air
- Heating:Central
Structure and exterior
- Roof:Shingle
- Year built:1957
- Building area:1,585 sq. ft.
- Lot area:0.45 Acres
Utilities
- Water:Public
Finances and disclosures
- Price:$1,099,000
- Price per sq. ft.:$693.38
New listings near 1026 Cadiz Drive
- Open Sun, 11am to 2pmNew
 $929,000Active4 beds 2 baths1,612 sq. ft.
$929,000Active4 beds 2 baths1,612 sq. ft.4759 Del Rio Drive, Simi Valley, CA 93063
MLS# 225004149Listed by: ROYAL NEST - New
 $65,000Active0 Acres
$65,000Active0 Acres0 Gonzales Road, Simi Valley, CA 93063
MLS# CRSR25181971Listed by: RE/MAX ONE - New
 $899,000Active3 beds 2 baths1,800 sq. ft.
$899,000Active3 beds 2 baths1,800 sq. ft.2538 Lowell Court, Simi Valley, CA 93065
MLS# OC25181007Listed by: VISTA PACIFIC REALTY - Open Sun, 1 to 4pmNew
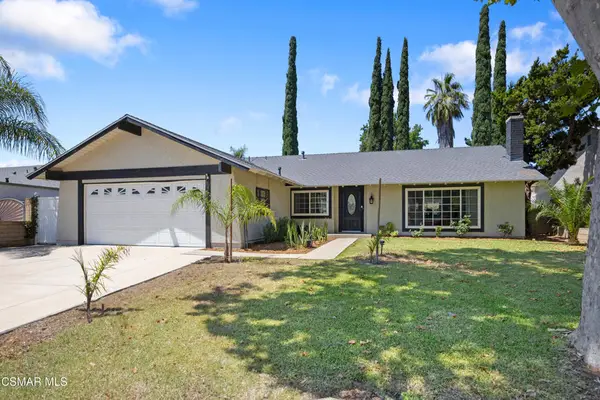 $899,950Active4 beds 2 baths1,826 sq. ft.
$899,950Active4 beds 2 baths1,826 sq. ft.2367 Saint Clair Avenue, Simi Valley, CA 93063
MLS# 225004133Listed by: BERKSHIRE HATHAWAY HOMESERVICES CALIFORNIA PROPERTIES - Open Sun, 8 to 11pmNew
 $899,950Active-- beds 2 baths1,826 sq. ft.
$899,950Active-- beds 2 baths1,826 sq. ft.2367 Saint Clair, Simi Valley, CA 93063
MLS# 225004133Listed by: BERKSHIRE HATHAWAY HOMESERVICES CALIFORNIA PROPERTIES - Open Sun, 8 to 11pmNew
 $849,990Active-- beds 3 baths1,699 sq. ft.
$849,990Active-- beds 3 baths1,699 sq. ft.4292 Belinda, Simi Valley, CA 93063
MLS# 225004124Listed by: KELLER WILLIAMS WESTLAKE VILLAGE - New
 $65,000Active0 Acres
$65,000Active0 Acres0 Gonzales Road, Simi Valley, CA 93063
MLS# SR25181971Listed by: RE/MAX ONE - New
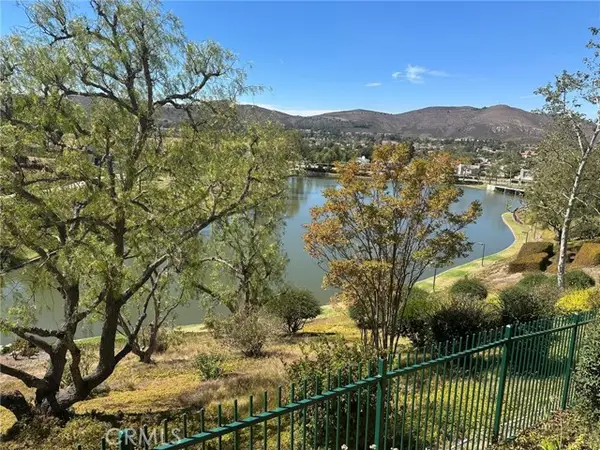 $1,697,000Active5 beds 3 baths3,547 sq. ft.
$1,697,000Active5 beds 3 baths3,547 sq. ft.287 Goldenwood Circle, Simi Valley, CA 93065
MLS# CRSR25178603Listed by: GOLDCREST REALTY - New
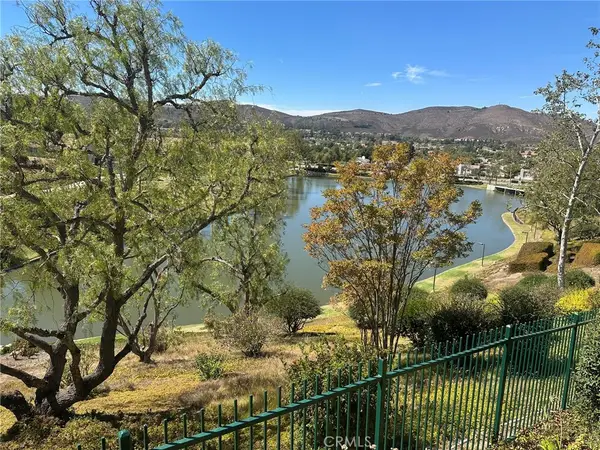 $1,697,000Active5 beds 3 baths3,547 sq. ft.
$1,697,000Active5 beds 3 baths3,547 sq. ft.287 Goldenwood Circle, Simi Valley, CA 93065
MLS# SR25178603Listed by: GOLDCREST REALTY - New
 $1,199,000Active4 beds 3 baths2,473 sq. ft.
$1,199,000Active4 beds 3 baths2,473 sq. ft.951 Firestone Circle, Simi Valley, CA 93065
MLS# CRSR25180908Listed by: PINNACLE ESTATE PROPERTIES
