1318 Agnew Street, Simi Valley, CA 93065
Local realty services provided by:Better Homes and Gardens Real Estate Royal & Associates
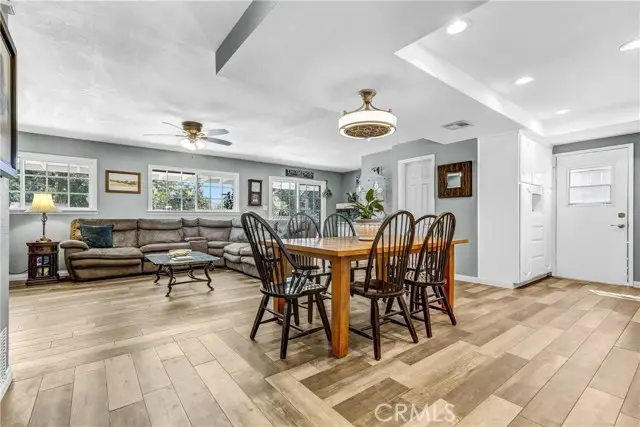
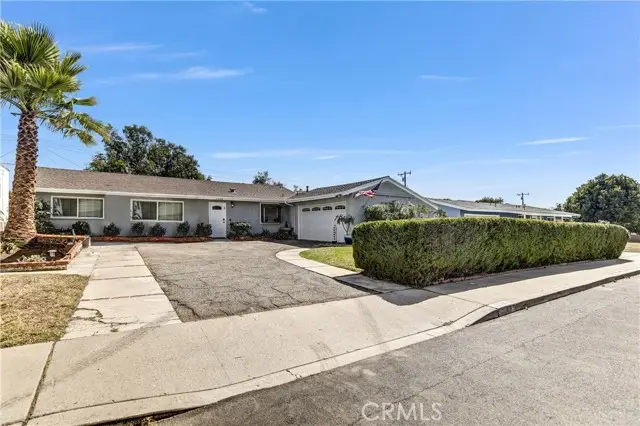

1318 Agnew Street,Simi Valley, CA 93065
$769,900
- 3 Beds
- 2 Baths
- 1,227 sq. ft.
- Single family
- Active
Listed by:nikki abish
Office:the agency
MLS#:CRSR25177163
Source:CAMAXMLS
Price summary
- Price:$769,900
- Price per sq. ft.:$627.47
About this home
Curated Ranch-Style Home with detached guest unit & RV parking could be yours! Welcome to this carefully thought out, rambling ranch home, situated on a large flat lot with a peek-a-boo mountain view. All of the wants and needs of today's homeowner have been completed including open concept living spaces, smooth ceilings with recessed lightning, dual paned windows and sliding door, new paint inside and out, wood grain tile and laminate flooring are just some of the many upgrades. The light-filled kitchen with stainless GE appliances seamlessly connects to the living and dining areas creating the perfect space for entertaining and family time. Down the hall you will find two sizeable guest bedrooms and a primary suite that gives Pinterest style vibes with a fresh tub /shower combo and a dual vanity adorned with a Carrera marble top. Step outside to enjoy the large covered patio and expansive backyard—offering endless possibilities for animals, play, or future expansion. A detached guest unit is a pleasant addition with a vaulted beamed ceiling providing flexible space for a home office, studio, or private retreat. The oversized driveway includes ample room for RV and boat parking in addition to a spacious 2-car garage. Don't miss this rare opportunity to own a versatile home on
Contact an agent
Home facts
- Year built:1961
- Listing Id #:CRSR25177163
- Added:7 day(s) ago
- Updated:August 14, 2025 at 05:06 PM
Rooms and interior
- Bedrooms:3
- Total bathrooms:2
- Full bathrooms:1
- Living area:1,227 sq. ft.
Heating and cooling
- Cooling:Ceiling Fan(s), Central Air
- Heating:Forced Air
Structure and exterior
- Year built:1961
- Building area:1,227 sq. ft.
- Lot area:0.18 Acres
Utilities
- Water:Public
Finances and disclosures
- Price:$769,900
- Price per sq. ft.:$627.47
New listings near 1318 Agnew Street
- Open Sun, 11am to 2pmNew
 $929,000Active4 beds 2 baths1,612 sq. ft.
$929,000Active4 beds 2 baths1,612 sq. ft.4759 Del Rio Drive, Simi Valley, CA 93063
MLS# 225004149Listed by: ROYAL NEST - New
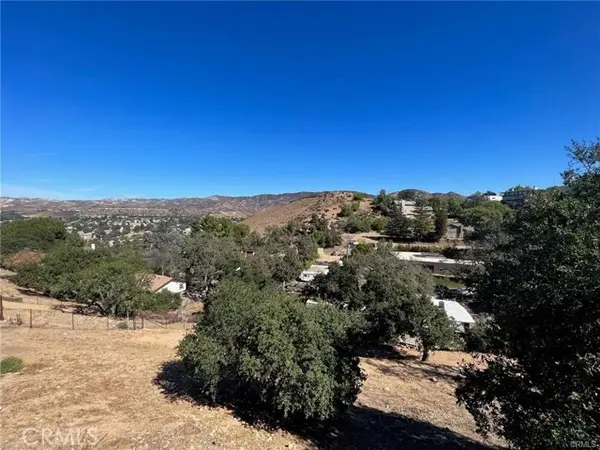 $65,000Active0.2 Acres
$65,000Active0.2 Acres0 Gonzales Road, Simi Valley, CA 93063
MLS# CRSR25181971Listed by: RE/MAX ONE - New
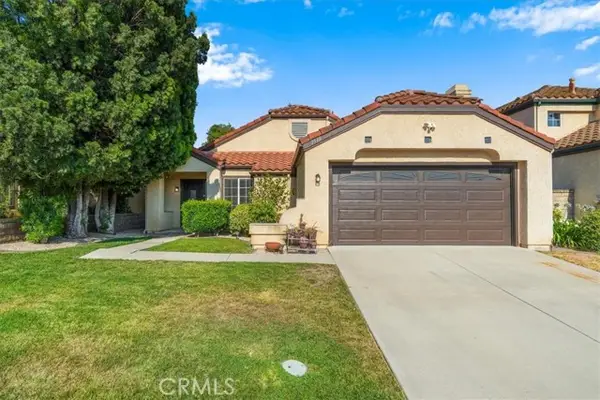 $899,000Active3 beds 2 baths1,800 sq. ft.
$899,000Active3 beds 2 baths1,800 sq. ft.2538 Lowell Court, Simi Valley, CA 93065
MLS# CROC25181007Listed by: VISTA PACIFIC REALTY - Open Sun, 1 to 4pmNew
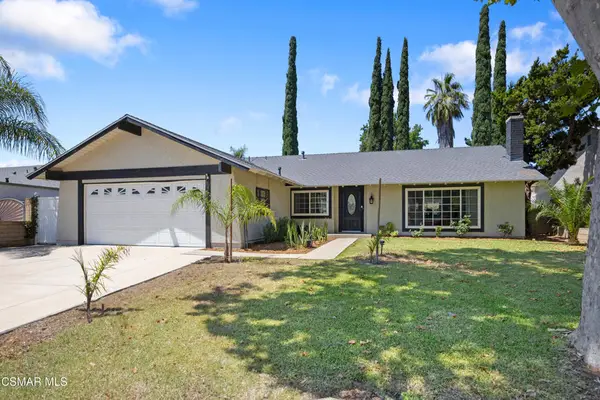 $899,950Active4 beds 2 baths1,826 sq. ft.
$899,950Active4 beds 2 baths1,826 sq. ft.2367 Saint Clair Avenue, Simi Valley, CA 93063
MLS# 225004133Listed by: BERKSHIRE HATHAWAY HOMESERVICES CALIFORNIA PROPERTIES - Open Sun, 8 to 11pmNew
 $899,950Active-- beds 2 baths1,826 sq. ft.
$899,950Active-- beds 2 baths1,826 sq. ft.2367 Saint Clair, Simi Valley, CA 93063
MLS# 225004133Listed by: BERKSHIRE HATHAWAY HOMESERVICES CALIFORNIA PROPERTIES - Open Sun, 8 to 11pmNew
 $849,990Active-- beds 3 baths1,699 sq. ft.
$849,990Active-- beds 3 baths1,699 sq. ft.4292 Belinda, Simi Valley, CA 93063
MLS# 225004124Listed by: KELLER WILLIAMS WESTLAKE VILLAGE - New
 $65,000Active0.2 Acres
$65,000Active0.2 Acres0 Gonzales Road, Simi Valley, CA 93063
MLS# SR25181971Listed by: RE/MAX ONE - New
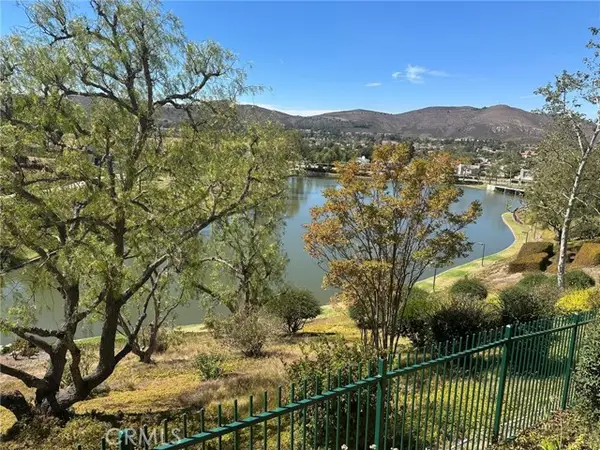 $1,697,000Active5 beds 3 baths3,547 sq. ft.
$1,697,000Active5 beds 3 baths3,547 sq. ft.287 Goldenwood Circle, Simi Valley, CA 93065
MLS# CRSR25178603Listed by: GOLDCREST REALTY - New
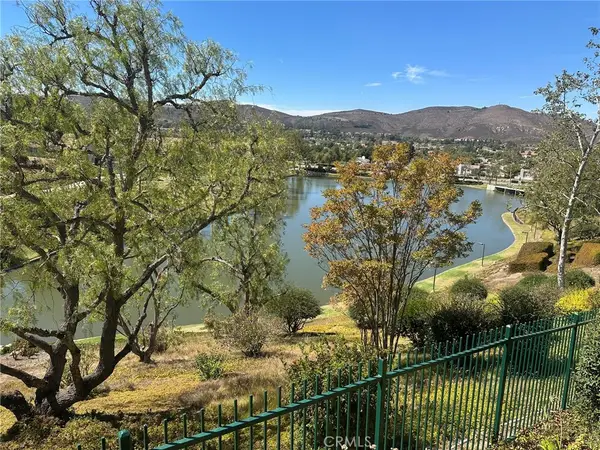 $1,697,000Active5 beds 3 baths3,547 sq. ft.
$1,697,000Active5 beds 3 baths3,547 sq. ft.287 Goldenwood Circle, Simi Valley, CA 93065
MLS# SR25178603Listed by: GOLDCREST REALTY - New
 $1,199,000Active4 beds 3 baths2,473 sq. ft.
$1,199,000Active4 beds 3 baths2,473 sq. ft.951 Firestone Circle, Simi Valley, CA 93065
MLS# CRSR25180908Listed by: PINNACLE ESTATE PROPERTIES
