1711 Meander Drive, Simi Valley, CA 93065
Local realty services provided by:Better Homes and Gardens Real Estate Reliance Partners
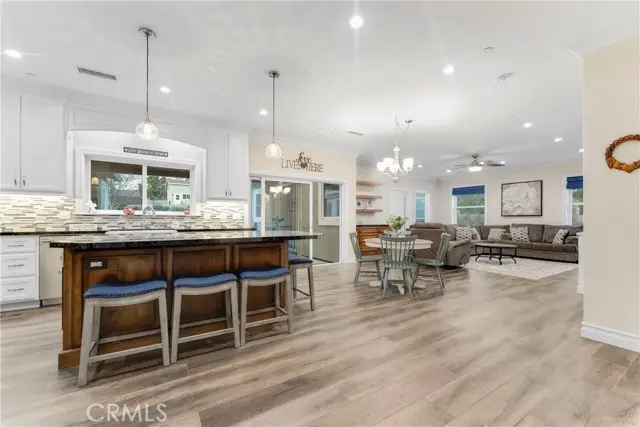
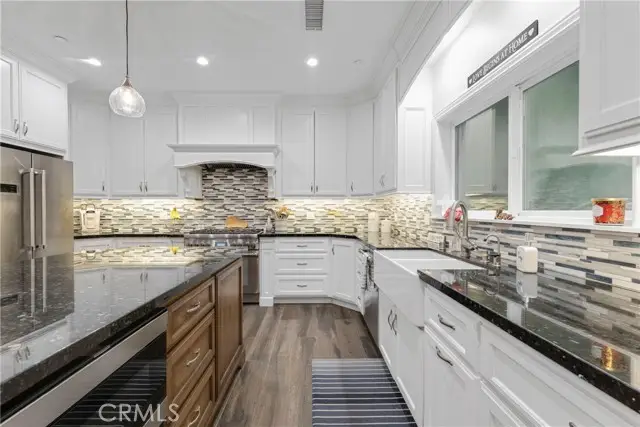

Listed by:anthony attias
Office:r.r.gable, inc.
MLS#:CRSR25028313
Source:CAMAXMLS
Price summary
- Price:$1,685,000
- Price per sq. ft.:$555.19
- Monthly HOA dues:$84
About this home
This home is nestled beautifully on a corner lot in a coveted quiet equestrian neighborhood! Bright and open with high ceilings throughout, this beautifully rebuilt home warmly welcomes you in! When you walk through the door you’ll be instantly greeted by the wood-like tile sprawling through the open custom built entertainer’s kitchen with high end appliances featuring a 6 burner gas range and electric convection oven worthy of any chef. A large island with bar top seating makes this kitchen the perfect entertaining space. This more than 3000 square foot home has it all including a massive living room off the kitchen, walk in pantry, spacious laundry room, 4 bedrooms and 4 ½ bathrooms and a dedicated office that can easily be made into a 5th bedroom is so desired. The oversized master suite has an amazingly well thought out en-suite with giant soaking tub, separate walk-in shower with dual faucets, and dual sink vanity. There is a large bonus room beyond the living room with an additional master suite complete with a large walk-in closet and its own en-suite perfect for guests or an in-law suite. Outside, the entertainment continues with a vaulted patio complete with ceiling fan, recessed lighting, and hook ups for electric heaters, and wet bar. A built in BBQ rounds off the
Contact an agent
Home facts
- Year built:1981
- Listing Id #:CRSR25028313
- Added:187 day(s) ago
- Updated:August 14, 2025 at 05:13 PM
Rooms and interior
- Bedrooms:4
- Total bathrooms:5
- Full bathrooms:4
- Living area:3,035 sq. ft.
Heating and cooling
- Cooling:Ceiling Fan(s), Central Air
- Heating:Central
Structure and exterior
- Roof:Cement
- Year built:1981
- Building area:3,035 sq. ft.
- Lot area:0.49 Acres
Utilities
- Water:Public
Finances and disclosures
- Price:$1,685,000
- Price per sq. ft.:$555.19
New listings near 1711 Meander Drive
- Open Sun, 11am to 2pmNew
 $929,000Active4 beds 2 baths1,612 sq. ft.
$929,000Active4 beds 2 baths1,612 sq. ft.4759 Del Rio Drive, Simi Valley, CA 93063
MLS# 225004149Listed by: ROYAL NEST - New
 $65,000Active0 Acres
$65,000Active0 Acres0 Gonzales Road, Simi Valley, CA 93063
MLS# CRSR25181971Listed by: RE/MAX ONE - New
 $899,000Active3 beds 2 baths1,800 sq. ft.
$899,000Active3 beds 2 baths1,800 sq. ft.2538 Lowell Court, Simi Valley, CA 93065
MLS# CROC25181007Listed by: VISTA PACIFIC REALTY - Open Sun, 1 to 4pmNew
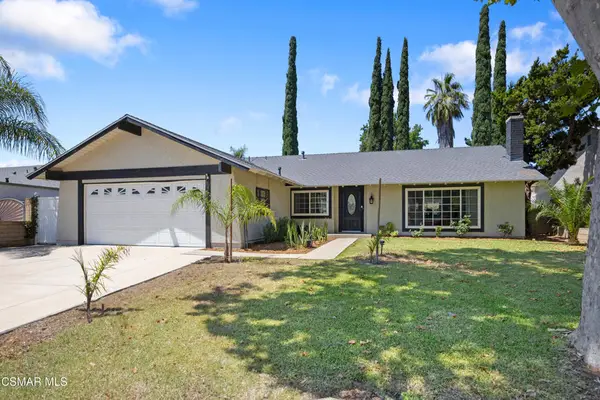 $899,950Active4 beds 2 baths1,826 sq. ft.
$899,950Active4 beds 2 baths1,826 sq. ft.2367 Saint Clair Avenue, Simi Valley, CA 93063
MLS# 225004133Listed by: BERKSHIRE HATHAWAY HOMESERVICES CALIFORNIA PROPERTIES - Open Sun, 8 to 11pmNew
 $899,950Active-- beds 2 baths1,826 sq. ft.
$899,950Active-- beds 2 baths1,826 sq. ft.2367 Saint Clair, Simi Valley, CA 93063
MLS# 225004133Listed by: BERKSHIRE HATHAWAY HOMESERVICES CALIFORNIA PROPERTIES - Open Sun, 8 to 11pmNew
 $849,990Active-- beds 3 baths1,699 sq. ft.
$849,990Active-- beds 3 baths1,699 sq. ft.4292 Belinda, Simi Valley, CA 93063
MLS# 225004124Listed by: KELLER WILLIAMS WESTLAKE VILLAGE - New
 $65,000Active0 Acres
$65,000Active0 Acres0 Gonzales Road, Simi Valley, CA 93063
MLS# SR25181971Listed by: RE/MAX ONE - New
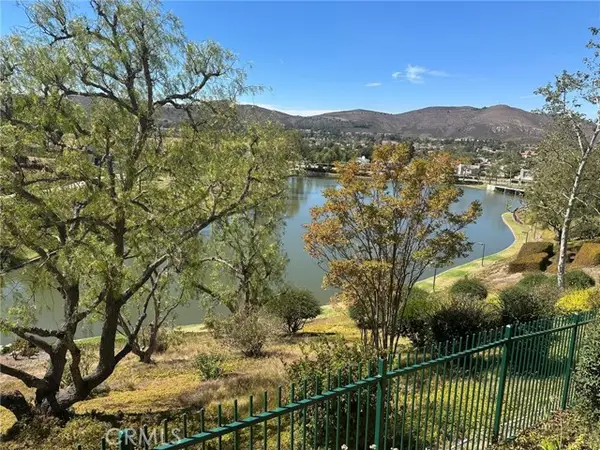 $1,697,000Active5 beds 3 baths3,547 sq. ft.
$1,697,000Active5 beds 3 baths3,547 sq. ft.287 Goldenwood Circle, Simi Valley, CA 93065
MLS# CRSR25178603Listed by: GOLDCREST REALTY - New
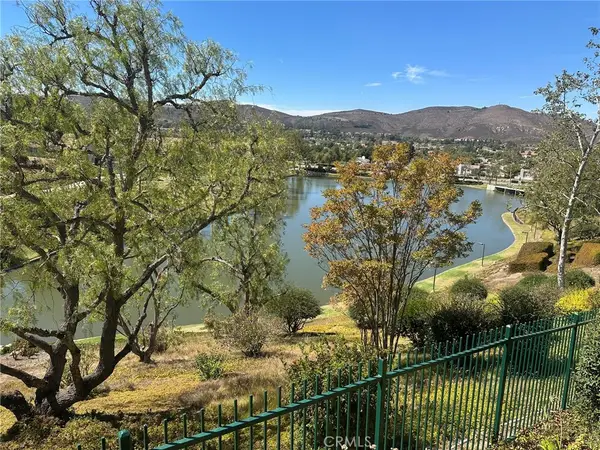 $1,697,000Active5 beds 3 baths3,547 sq. ft.
$1,697,000Active5 beds 3 baths3,547 sq. ft.287 Goldenwood Circle, Simi Valley, CA 93065
MLS# SR25178603Listed by: GOLDCREST REALTY - New
 $1,199,000Active4 beds 3 baths2,473 sq. ft.
$1,199,000Active4 beds 3 baths2,473 sq. ft.951 Firestone Circle, Simi Valley, CA 93065
MLS# CRSR25180908Listed by: PINNACLE ESTATE PROPERTIES
