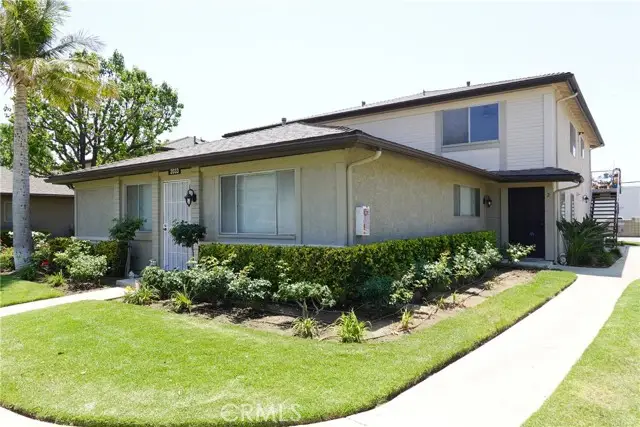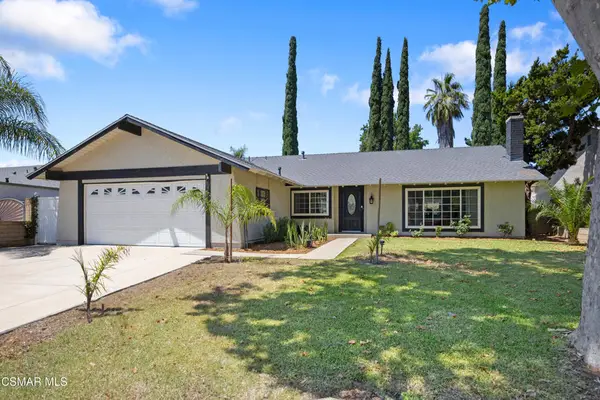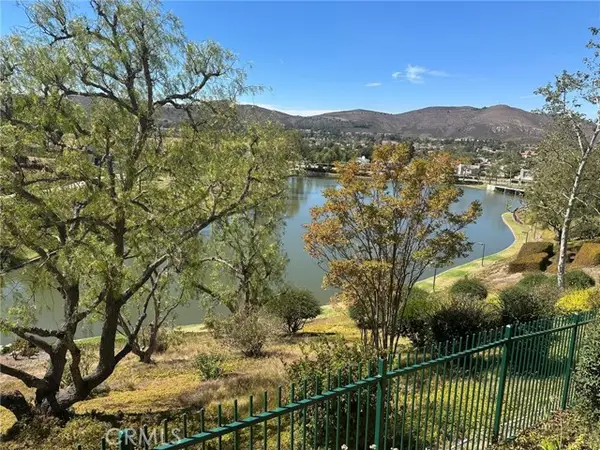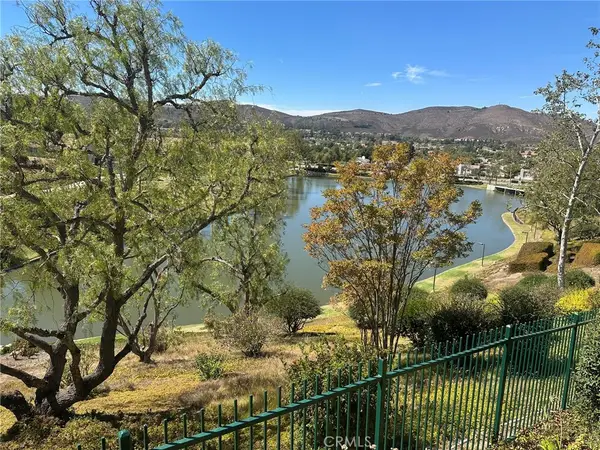2033 Calle La Sombra #2, Simi Valley, CA 93063
Local realty services provided by:Better Homes and Gardens Real Estate Royal & Associates



2033 Calle La Sombra #2,Simi Valley, CA 93063
$399,900
- 2 Beds
- 1 Baths
- 834 sq. ft.
- Townhouse
- Active
Listed by:susan broussalian
Office:oakmont real estate svcs inc.
MLS#:CRGD25125199
Source:CAMAXMLS
Price summary
- Price:$399,900
- Price per sq. ft.:$479.5
- Monthly HOA dues:$400
About this home
Welcome to the beautiful Vista Del Monte Community, a peaceful community of Simi Valley, surrounded by mountain views, beautifully landscaped grounds, and nestled in a quiet neighborhood. This charming townhouse offers a light, bright, and open layout with newer flooring, Central A/C and Heating. The living and dining areas flow seamlessly, perfect for relaxing and entertaining. The kitchen has a generous amount of cabinet and counter space, great for those who love to cook! This unit includes a one-car enclosed garage space (shared) PLUS an additional assigned parking space, and 2 storage closets! One of the community pools and the kids playground is conveniently located across the street for you to take advantage of during the upcoming summer months. Community washer and dryer are located at the back of the building and newer! The low HOA dues includes water, trash, and landscaping. Close to Verde Park, freeway access, public transportation, schools, shopping, and restaurants. Priced to sell quickly! Don’t miss this terrific opportunity—schedule your showing today!
Contact an agent
Home facts
- Year built:1976
- Listing Id #:CRGD25125199
- Added:68 day(s) ago
- Updated:August 14, 2025 at 05:06 PM
Rooms and interior
- Bedrooms:2
- Total bathrooms:1
- Full bathrooms:1
- Living area:834 sq. ft.
Heating and cooling
- Cooling:Central Air
- Heating:Central
Structure and exterior
- Year built:1976
- Building area:834 sq. ft.
- Lot area:0.07 Acres
Utilities
- Water:Public
Finances and disclosures
- Price:$399,900
- Price per sq. ft.:$479.5
New listings near 2033 Calle La Sombra #2
- Open Sun, 11am to 2pmNew
 $929,000Active4 beds 2 baths1,612 sq. ft.
$929,000Active4 beds 2 baths1,612 sq. ft.4759 Del Rio Drive, Simi Valley, CA 93063
MLS# 225004149Listed by: ROYAL NEST - New
 $65,000Active0 Acres
$65,000Active0 Acres0 Gonzales Road, Simi Valley, CA 93063
MLS# CRSR25181971Listed by: RE/MAX ONE - New
 $899,000Active3 beds 2 baths1,800 sq. ft.
$899,000Active3 beds 2 baths1,800 sq. ft.2538 Lowell Court, Simi Valley, CA 93065
MLS# OC25181007Listed by: VISTA PACIFIC REALTY - Open Sun, 1 to 4pmNew
 $899,950Active4 beds 2 baths1,826 sq. ft.
$899,950Active4 beds 2 baths1,826 sq. ft.2367 Saint Clair Avenue, Simi Valley, CA 93063
MLS# 225004133Listed by: BERKSHIRE HATHAWAY HOMESERVICES CALIFORNIA PROPERTIES - Open Sun, 8 to 11pmNew
 $899,950Active-- beds 2 baths1,826 sq. ft.
$899,950Active-- beds 2 baths1,826 sq. ft.2367 Saint Clair, Simi Valley, CA 93063
MLS# 225004133Listed by: BERKSHIRE HATHAWAY HOMESERVICES CALIFORNIA PROPERTIES - Open Sun, 8 to 11pmNew
 $849,990Active-- beds 3 baths1,699 sq. ft.
$849,990Active-- beds 3 baths1,699 sq. ft.4292 Belinda, Simi Valley, CA 93063
MLS# 225004124Listed by: KELLER WILLIAMS WESTLAKE VILLAGE - New
 $65,000Active0 Acres
$65,000Active0 Acres0 Gonzales Road, Simi Valley, CA 93063
MLS# SR25181971Listed by: RE/MAX ONE - New
 $1,697,000Active5 beds 3 baths3,547 sq. ft.
$1,697,000Active5 beds 3 baths3,547 sq. ft.287 Goldenwood Circle, Simi Valley, CA 93065
MLS# CRSR25178603Listed by: GOLDCREST REALTY - New
 $1,697,000Active5 beds 3 baths3,547 sq. ft.
$1,697,000Active5 beds 3 baths3,547 sq. ft.287 Goldenwood Circle, Simi Valley, CA 93065
MLS# SR25178603Listed by: GOLDCREST REALTY - New
 $1,199,000Active4 beds 3 baths2,473 sq. ft.
$1,199,000Active4 beds 3 baths2,473 sq. ft.951 Firestone Circle, Simi Valley, CA 93065
MLS# CRSR25180908Listed by: PINNACLE ESTATE PROPERTIES
