2148 Stoneman, Simi Valley, CA 93065
Local realty services provided by:Better Homes and Gardens Real Estate Town Center
2148 Stoneman,Simi Valley, CA 93065
$975,000
- - Beds
- 2 Baths
- 2,098 sq. ft.
- Single family
- Pending
Listed by: zackariah t neeley
Office: equity union real estate
MLS#:225004807
Source:CA_VCMLS
Price summary
- Price:$975,000
- Price per sq. ft.:$464.73
About this home
VIEWS, VIEWS, VIEWS! This stunning five-bedroom, two-bathroom, 2,098 sq. ft. residence combines modern living, a flexible open floor plan, and a truly remarkable backyard designed for entertaining. From the moment you arrive, the lush drought-tolerant landscaping, shaded koi pond, and welcoming entry set the tone for this special property.
Inside, soaring beamed ceilings and abundant natural light create a warm and inviting atmosphere. The spacious living room centers around a cozy fireplace, while the adjoining dining room seamlessly connects to both the living and family rooms. The kitchen is a showstopper, framed by expansive dual-pane windows that capture sweeping views as far as the eye can see. With stainless steel appliances, ample counter space, generous cabinetry, and a pantry, it offers both beauty and functionality. The family room off the kitchen continues the theme of openness and light, featuring spectacular views and direct access to the backyard through large sliding doors.
The outdoor space is nothing short of extraordinary. Designed for year-round enjoyment, it features an outdoor kitchen complete with Traeger barbecue, sink, burners, and refrigerator. Additional highlights include a built-in fire pit with seating, a large spa ideal for watching sunsets, outdoor lighting, and stamped concrete accents. A unique insulated, air-conditioned detached bonus room with electrical provides endless possibilities—whether as a gym, office, creative studio, tranquil retreat, or hobby space.
Five spacious bedrooms, including a primary suite with en-suite bathroom, provide flexibility and comfort for family and guests. Additional amenities include indoor laundry, 16 owned solar panels, an upgraded roof, insulation, and ducting, and Solatubes for natural light.
A rare blend of breathtaking views, modern upgrades, and thoughtfully designed living spaces—this home is ready to welcome its next owner.
Contact an agent
Home facts
- Year built:1976
- Listing ID #:225004807
- Added:50 day(s) ago
- Updated:November 13, 2025 at 11:10 AM
Rooms and interior
- Total bathrooms:2
- Living area:2,098 sq. ft.
Heating and cooling
- Cooling:Central A/C
- Heating:Central Furnace, Natural Gas
Structure and exterior
- Roof:Shingle
- Year built:1976
- Building area:2,098 sq. ft.
- Lot area:0.16 Acres
Utilities
- Water:District/Public
- Sewer:Public Sewer
Finances and disclosures
- Price:$975,000
- Price per sq. ft.:$464.73
New listings near 2148 Stoneman
- New
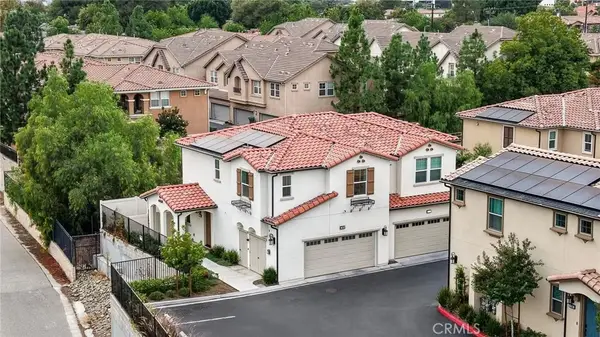 $689,000Active3 beds 3 baths1,232 sq. ft.
$689,000Active3 beds 3 baths1,232 sq. ft.1740 Heywood St #b, Simi Valley, CA 93065
MLS# SR25259170Listed by: PINNACLE ESTATE PROPERTIES - Open Sun, 2 to 4pmNew
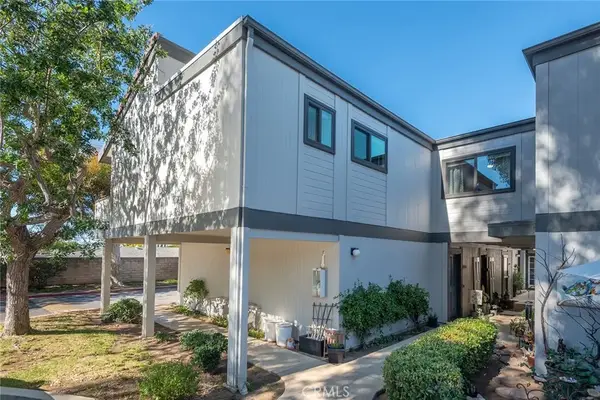 $549,000Active2 beds 2 baths1,025 sq. ft.
$549,000Active2 beds 2 baths1,025 sq. ft.6458 Twin Circle Lane 3, Simi Valley, CA 93063
MLS# SR25259135Listed by: RE/MAX ONE - New
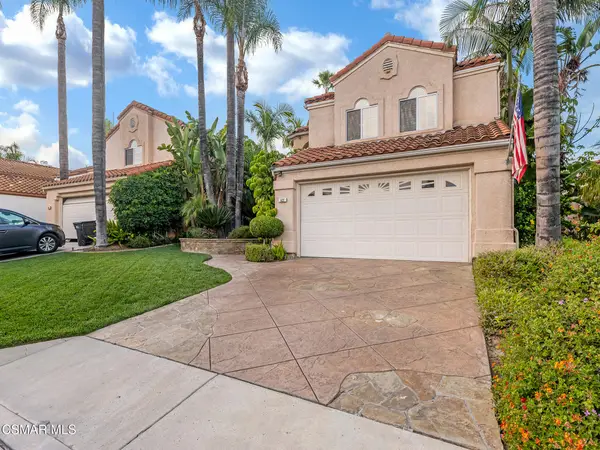 $1,025,000Active-- beds 3 baths1,883 sq. ft.
$1,025,000Active-- beds 3 baths1,883 sq. ft.625 Sedgeworth, Simi Valley, CA 93065
MLS# 225005602Listed by: KELLER WILLIAMS WESTLAKE VILLAGE - New
 $439,000Active2 beds 1 baths1,117 sq. ft.
$439,000Active2 beds 1 baths1,117 sq. ft.3216 Darby Street #103, Simi Valley, CA 93063
MLS# CRSR25256030Listed by: REAL BROKERAGE TECHNOLOGIES, INC. - Open Sun, 9pm to 12amNew
 $890,000Active-- beds 3 baths2,214 sq. ft.
$890,000Active-- beds 3 baths2,214 sq. ft.1953 Cottage, Simi Valley, CA 93065
MLS# 225005600Listed by: EXP REALTY OF CALIFORNIA INC - Open Sat, 9pm to 12amNew
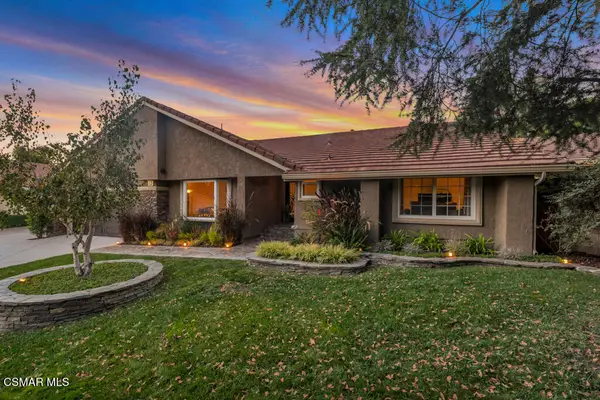 $1,674,900Active-- beds 3 baths2,584 sq. ft.
$1,674,900Active-- beds 3 baths2,584 sq. ft.110 Starstone, Simi Valley, CA 93065
MLS# 225005568Listed by: SOTHEBY'S INTERNATIONAL REALTY - Open Fri, 9:30 to 11:30amNew
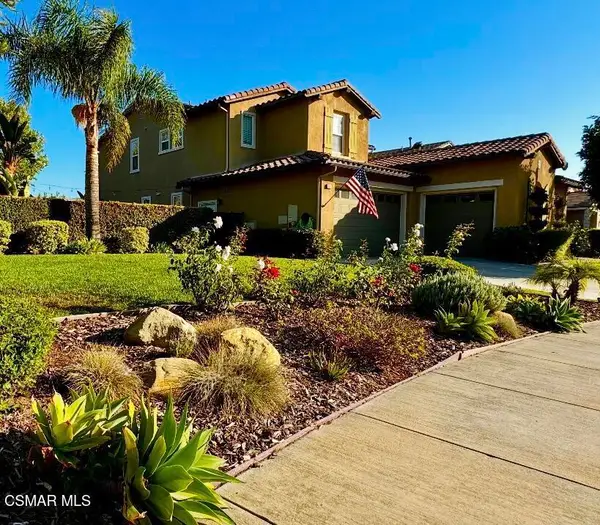 $1,425,000Active5 beds 5 baths3,181 sq. ft.
$1,425,000Active5 beds 5 baths3,181 sq. ft.3572 Sweetgrass Avenue, Simi Valley, CA 93065
MLS# 225005588Listed by: KELLER WILLIAMS EXCLUSIVE PROPERTIES - New
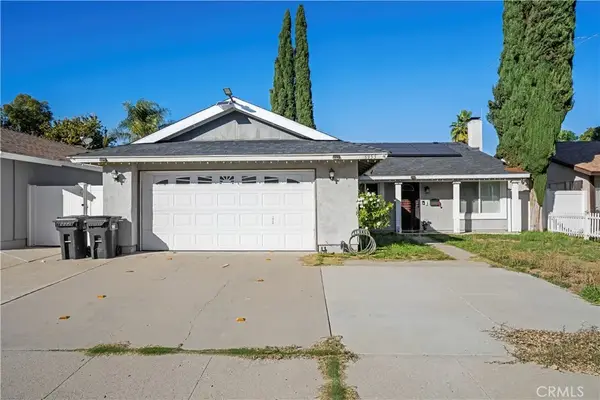 $695,000Active3 beds 2 baths1,310 sq. ft.
$695,000Active3 beds 2 baths1,310 sq. ft.3955 Lecont Court, Simi Valley, CA 93063
MLS# SR25257996Listed by: COMPASS - Open Sun, 9pm to 12amNew
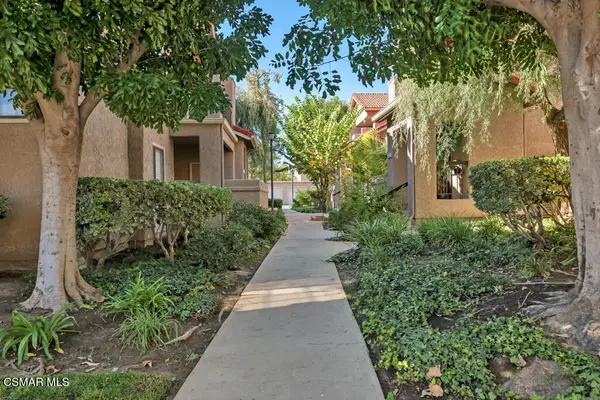 $485,000Active-- beds 2 baths954 sq. ft.
$485,000Active-- beds 2 baths954 sq. ft.2327 Archwood Lane #124, Simi Valley, CA 93063
MLS# 225005575Listed by: PINNACLE ESTATE PROPERTIES, INC. - New
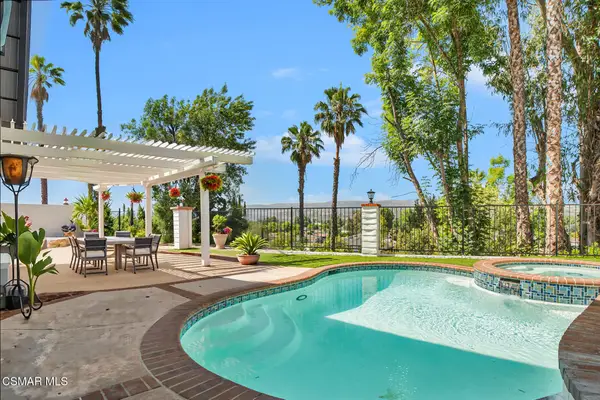 $969,000Active-- beds 3 baths2,140 sq. ft.
$969,000Active-- beds 3 baths2,140 sq. ft.837 Hillview, Simi Valley, CA 93065
MLS# 225005574Listed by: PINNACLE ESTATE PROPERTIES INC
