450 Country Club Drive #B, Simi Valley, CA 93065
Local realty services provided by:Better Homes and Gardens Real Estate Reliance Partners

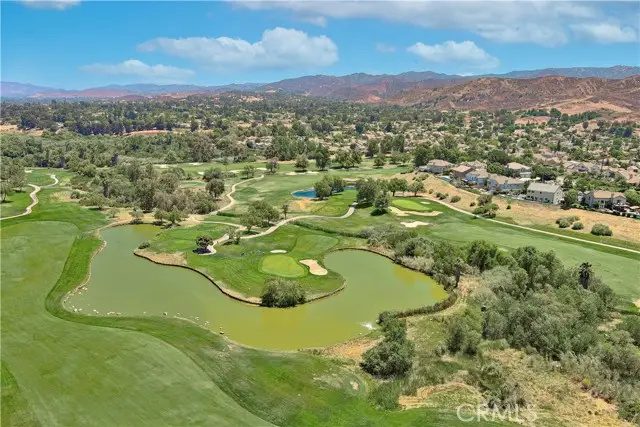
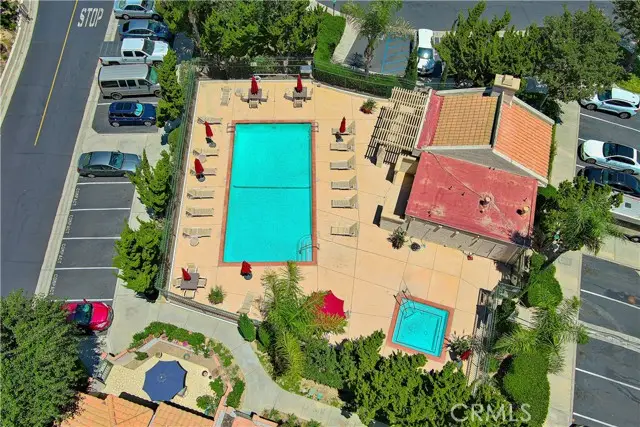
450 Country Club Drive #B,Simi Valley, CA 93065
$668,000
- 2 Beds
- 3 Baths
- 1,376 sq. ft.
- Townhouse
- Active
Listed by:demi fox
Office:high state realty
MLS#:CRSR25170506
Source:CAMAXMLS
Price summary
- Price:$668,000
- Price per sq. ft.:$485.47
- Monthly HOA dues:$420
About this home
Charming Wood Ranch townhome in the desirable Marlborough Villas II community, just steps from Wood Ranch Golf Course, boutique shops, dining, hiking trails, and less than 5 minutes to the renowned Ronald Reagan Presidential Library. This beautifully 2-bedroom, 2.5-bath home features new luxury vinyl plank flooring, soft designer paint tones, and an open layout. The inviting living room with recessed lighting and a cozy fireplace flows to the dining area and private atrium, perfect for relaxing or gardening. The bright kitchen offers crisp white cabinetry, sleek black appliances, a picture window looking into the atrium, and direct access to the attached two-car garage with laundry area. A stylish powder room and mirrored wet bar complete the first floor. Upstairs boasts two spacious en-suite bedrooms, including a primary suite with treetop views, dual sinks in bathroom, walk-in closet, and vaulted ceiling. A second suite on the other side allows for more privacy and also has high ceilings and a private bath. Additional highlights include a private front patio, custom linen storage, central air and heat, and resort-style community amenities with a pool, spa, and greenbelts. Move-in ready and ideally located, this home blends comfort, style, and convenience.
Contact an agent
Home facts
- Year built:1989
- Listing Id #:CRSR25170506
- Added:4 day(s) ago
- Updated:August 14, 2025 at 05:06 PM
Rooms and interior
- Bedrooms:2
- Total bathrooms:3
- Full bathrooms:2
- Living area:1,376 sq. ft.
Heating and cooling
- Cooling:Ceiling Fan(s), Central Air
- Heating:Central
Structure and exterior
- Roof:Tile
- Year built:1989
- Building area:1,376 sq. ft.
- Lot area:0.03 Acres
Utilities
- Water:Public
Finances and disclosures
- Price:$668,000
- Price per sq. ft.:$485.47
New listings near 450 Country Club Drive #B
- Open Sun, 11am to 2pmNew
 $929,000Active4 beds 2 baths1,612 sq. ft.
$929,000Active4 beds 2 baths1,612 sq. ft.4759 Del Rio Drive, Simi Valley, CA 93063
MLS# 225004149Listed by: ROYAL NEST - New
 $65,000Active0 Acres
$65,000Active0 Acres0 Gonzales Road, Simi Valley, CA 93063
MLS# CRSR25181971Listed by: RE/MAX ONE - New
 $899,000Active3 beds 2 baths1,800 sq. ft.
$899,000Active3 beds 2 baths1,800 sq. ft.2538 Lowell Court, Simi Valley, CA 93065
MLS# OC25181007Listed by: VISTA PACIFIC REALTY - Open Sun, 1 to 4pmNew
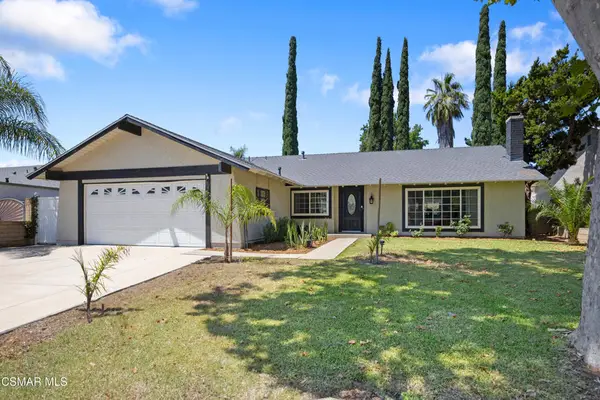 $899,950Active4 beds 2 baths1,826 sq. ft.
$899,950Active4 beds 2 baths1,826 sq. ft.2367 Saint Clair Avenue, Simi Valley, CA 93063
MLS# 225004133Listed by: BERKSHIRE HATHAWAY HOMESERVICES CALIFORNIA PROPERTIES - Open Sun, 8 to 11pmNew
 $899,950Active-- beds 2 baths1,826 sq. ft.
$899,950Active-- beds 2 baths1,826 sq. ft.2367 Saint Clair, Simi Valley, CA 93063
MLS# 225004133Listed by: BERKSHIRE HATHAWAY HOMESERVICES CALIFORNIA PROPERTIES - Open Sun, 8 to 11pmNew
 $849,990Active-- beds 3 baths1,699 sq. ft.
$849,990Active-- beds 3 baths1,699 sq. ft.4292 Belinda, Simi Valley, CA 93063
MLS# 225004124Listed by: KELLER WILLIAMS WESTLAKE VILLAGE - New
 $65,000Active0 Acres
$65,000Active0 Acres0 Gonzales Road, Simi Valley, CA 93063
MLS# SR25181971Listed by: RE/MAX ONE - New
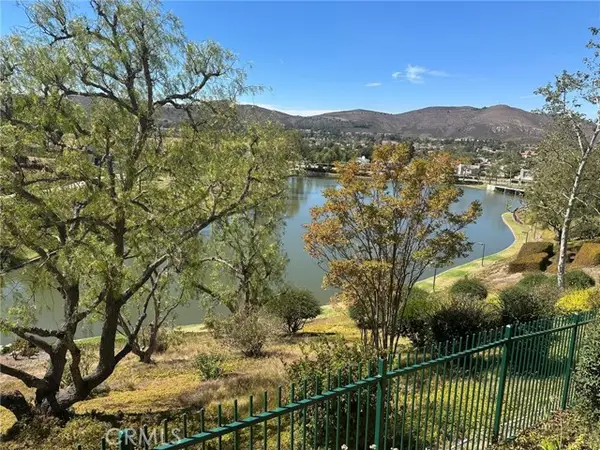 $1,697,000Active5 beds 3 baths3,547 sq. ft.
$1,697,000Active5 beds 3 baths3,547 sq. ft.287 Goldenwood Circle, Simi Valley, CA 93065
MLS# CRSR25178603Listed by: GOLDCREST REALTY - New
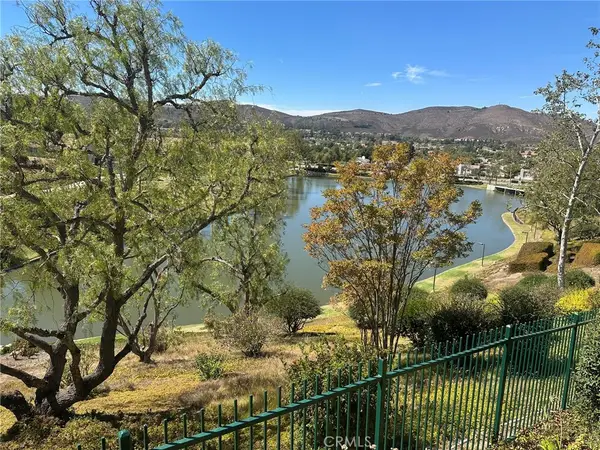 $1,697,000Active5 beds 3 baths3,547 sq. ft.
$1,697,000Active5 beds 3 baths3,547 sq. ft.287 Goldenwood Circle, Simi Valley, CA 93065
MLS# SR25178603Listed by: GOLDCREST REALTY - New
 $1,199,000Active4 beds 3 baths2,473 sq. ft.
$1,199,000Active4 beds 3 baths2,473 sq. ft.951 Firestone Circle, Simi Valley, CA 93065
MLS# CRSR25180908Listed by: PINNACLE ESTATE PROPERTIES
