4941 D Agostini Drive, Somerset, CA 95684
Local realty services provided by:Better Homes and Gardens Real Estate Reliance Partners
4941 D Agostini Drive,Somerset, CA 95684
$1,924,000
- 4 Beds
- 4 Baths
- 5,538 sq. ft.
- Single family
- Active
Listed by:terri chapman
Office:chapman real estate group
MLS#:225068057
Source:MFMLS
Price summary
- Price:$1,924,000
- Price per sq. ft.:$347.42
About this home
Tucked away on 47 private acres, this executive estate offers soaring views, elegance & seclusion. This refined custom home with arched windows & doorways, sits in harmony with Sierra Foothills surroundings & beautiful nature, flanked by award-winning vineyards. Gaze across the panoramic view, stretching north to Tahoe, from refreshing infinity pool/spa & expansive deck. Compliant with defensible space standards, the home offers peace of mind without compromise. Entertain from an outdoor kitchen or retreat to a 3,000-bottle Brazilian cherry wine cave. The primary suite is a sanctuary with sunset views, private sitting area, dual vanities & luxurious 10-head shower. Enjoy spacious garage with 15' ceilings, upgraded systems throughout & gated entrance with 24/7 top-tier security. Mature Bordeaux and Brunello varietals produce gold medal wines. This estate defines timeless luxury, refined living & an unmatched lifestyle of privacy & prestige.
Contact an agent
Home facts
- Year built:2007
- Listing ID #:225068057
- Added:112 day(s) ago
- Updated:October 01, 2025 at 02:57 PM
Rooms and interior
- Bedrooms:4
- Total bathrooms:4
- Full bathrooms:3
- Living area:5,538 sq. ft.
Heating and cooling
- Cooling:Ceiling Fan(s), Central, Multi Zone, Multi-Units
- Heating:Central, Propane
Structure and exterior
- Roof:Tile
- Year built:2007
- Building area:5,538 sq. ft.
- Lot area:46.53 Acres
Utilities
- Sewer:Septic System
Finances and disclosures
- Price:$1,924,000
- Price per sq. ft.:$347.42
New listings near 4941 D Agostini Drive
- New
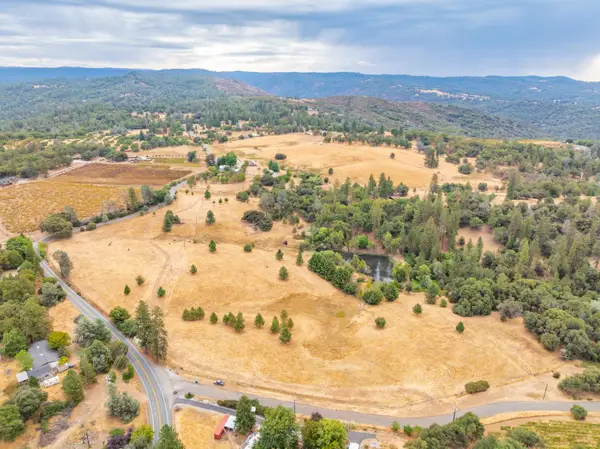 $1,595,000Active4 beds 3 baths2,439 sq. ft.
$1,595,000Active4 beds 3 baths2,439 sq. ft.6340 Grizzly Flat Road, Somerset, CA 95684
MLS# 225118537Listed by: HAYDEN OUTDOORS REAL ESTATE CORP - New
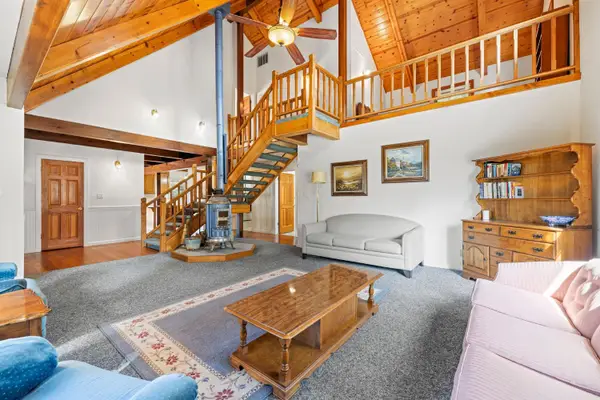 $535,000Active2 beds 2 baths2,114 sq. ft.
$535,000Active2 beds 2 baths2,114 sq. ft.8061 Happy Valley Road, Somerset, CA 95684
MLS# 225122207Listed by: REAL BROKER - New
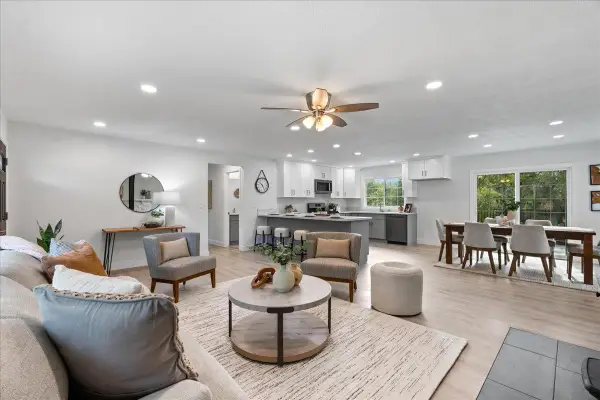 $549,000Active3 beds 2 baths1,400 sq. ft.
$549,000Active3 beds 2 baths1,400 sq. ft.8230 Dorado Canyon Road, Somerset, CA 95684
MLS# 225123314Listed by: NEIGHBORHOOD REAL ESTATE SERVICES 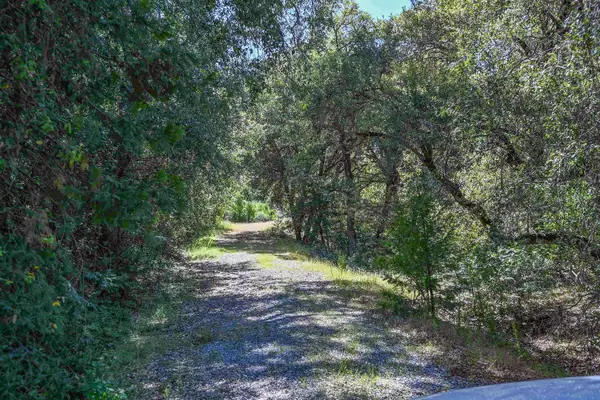 $119,000Active10.58 Acres
$119,000Active10.58 Acres6860 Ant Hill Road, Somerset, CA 95684
MLS# 225121189Listed by: EXP REALTY OF CALIFORNIA, INC.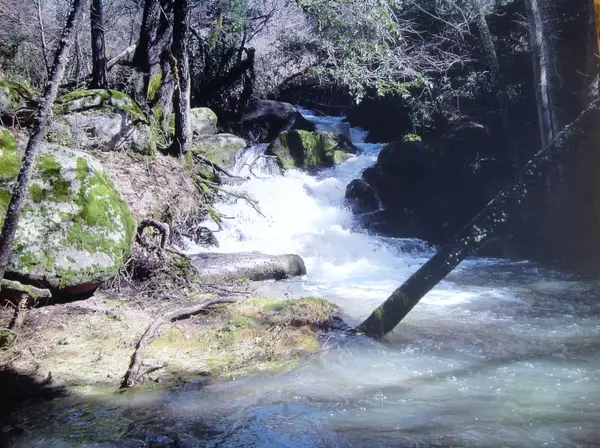 $75,000Active3.15 Acres
$75,000Active3.15 Acres7152 Fire Pine Lane, Somerset, CA 95684
MLS# 225120589Listed by: TOM LINTHICUM RE COMPANY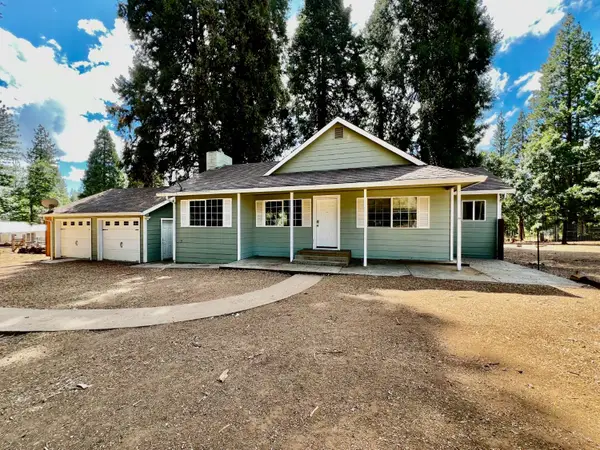 $375,000Active3 beds 2 baths1,408 sq. ft.
$375,000Active3 beds 2 baths1,408 sq. ft.6040 Omo Ranch Road, Somerset, CA 95684
MLS# 225120024Listed by: EXP REALTY OF CALIFORNIA, INC.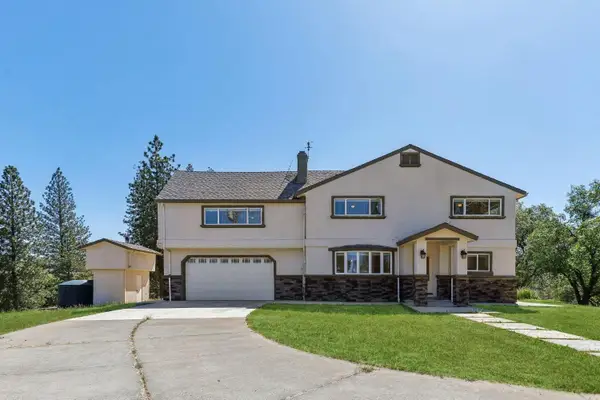 $1,799,900Active4 beds 3 baths3,468 sq. ft.
$1,799,900Active4 beds 3 baths3,468 sq. ft.7531 Fairplay Road, Somerset, CA 95684
MLS# 225119890Listed by: JOHNSON & ASSOCIATES REAL ESTATE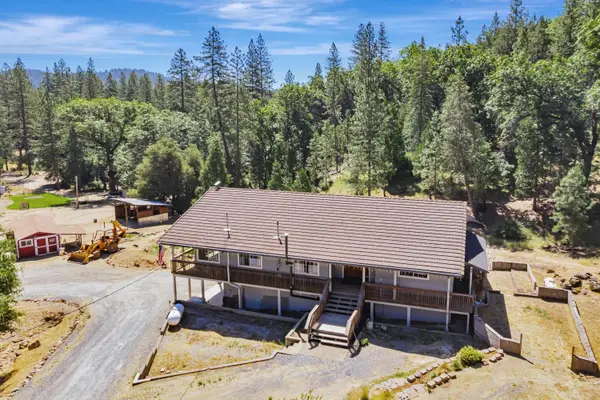 $550,000Pending3 beds 2 baths2,028 sq. ft.
$550,000Pending3 beds 2 baths2,028 sq. ft.4501 Mystic Mine Road, Somerset, CA 95684
MLS# 225119554Listed by: COLDWELL BANKER REALTY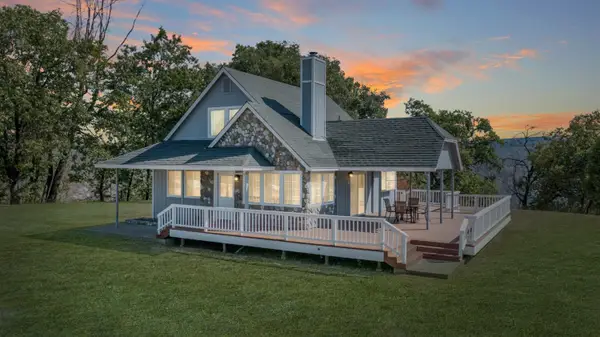 $600,000Active2 beds 2 baths1,415 sq. ft.
$600,000Active2 beds 2 baths1,415 sq. ft.8120 Rocky Bar Road, Somerset, CA 95684
MLS# 225118731Listed by: EXP REALTY OF CALIFORNIA, INC.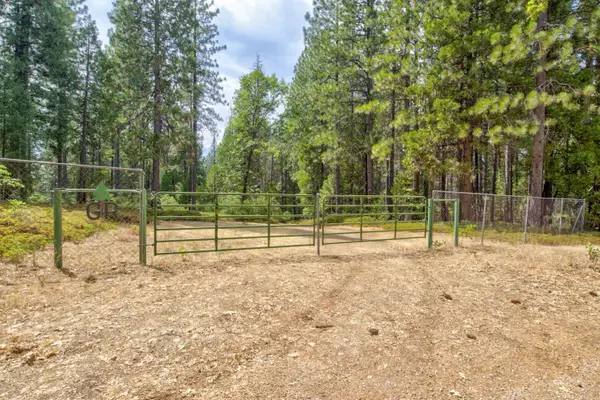 $647,000Active40.09 Acres
$647,000Active40.09 Acres0 Mtn. Dew Lane, Somerset, CA 95684
MLS# 225111452Listed by: CALIFORNIA OUTDOOR PROPERTIES, INC.
