8161 Boondock Trail, Somerset, CA 95684
Local realty services provided by:Better Homes and Gardens Real Estate Reliance Partners
Listed by:charlene andrade
Office:kw sac metro
MLS#:225013199
Source:MFMLS
Price summary
- Price:$699,999
- Price per sq. ft.:$306.35
About this home
Escape to this custom-built Colonial Farmhouse set on 4.82 secluded acres in the Sierra Nevada mountains. Designed for privacy and scenic living, this home features a split-level layout with panoramic views throughout. The kitchen boasts a curved granite island, bar seating, tile floors, and stainless steel appliances. Formal dining room with hardwood floors and mahogany trim opens to a dramatic great room with 25-ft ceilings, natural light, and fireplace. Upstairs, the spacious primary suite offers a sitting area, stunning views, and a spa-like bath with sunken tub and picture windows. A versatile loft/retreat with wood-burning stove serves as a secondary bedroom or flex space. Downstairs, the 1,000 sq ft finished basement includes a full bath and gas fireplaceideal for a guest suite, game room, or home office. Enjoy direct access to a private creek and lakeperfect for fishing, hiking, and stargazing. Convenient to Sly Park, Apple Hill, local wineries, and nearby casinos. A rare opportunity to own a mountain retreat that blends rustic charm, modern comfort, and outdoor adventure.
Contact an agent
Home facts
- Year built:1996
- Listing ID #:225013199
- Added:238 day(s) ago
- Updated:October 01, 2025 at 02:57 PM
Rooms and interior
- Bedrooms:1
- Total bathrooms:4
- Full bathrooms:3
- Living area:2,285 sq. ft.
Heating and cooling
- Cooling:Ceiling Fan(s), Central, Multi Zone, Multi-Units
- Heating:Central, Fireplace(s), Natural Gas, Wood Stove
Structure and exterior
- Roof:Composition Shingle, Shingle
- Year built:1996
- Building area:2,285 sq. ft.
- Lot area:4.82 Acres
Utilities
- Sewer:Septic System
Finances and disclosures
- Price:$699,999
- Price per sq. ft.:$306.35
New listings near 8161 Boondock Trail
- New
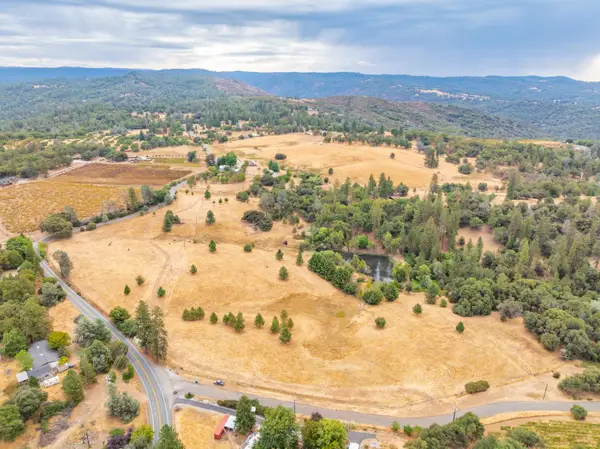 $1,595,000Active4 beds 3 baths2,439 sq. ft.
$1,595,000Active4 beds 3 baths2,439 sq. ft.6340 Grizzly Flat Road, Somerset, CA 95684
MLS# 225118537Listed by: HAYDEN OUTDOORS REAL ESTATE CORP - New
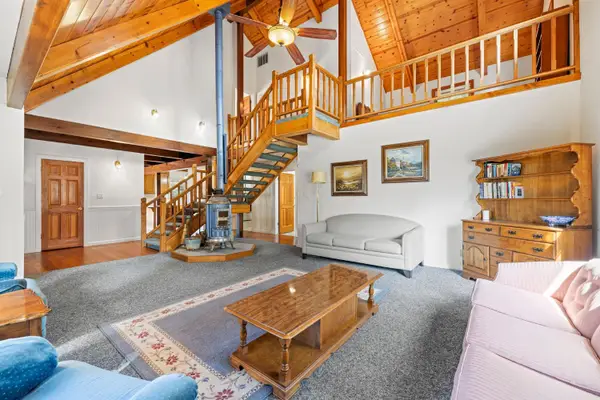 $535,000Active2 beds 2 baths2,114 sq. ft.
$535,000Active2 beds 2 baths2,114 sq. ft.8061 Happy Valley Road, Somerset, CA 95684
MLS# 225122207Listed by: REAL BROKER - New
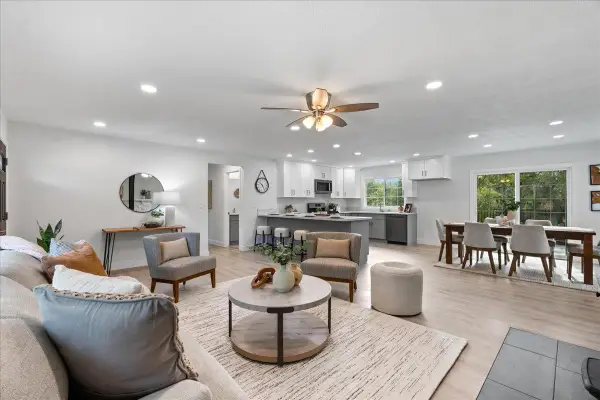 $549,000Active3 beds 2 baths1,400 sq. ft.
$549,000Active3 beds 2 baths1,400 sq. ft.8230 Dorado Canyon Road, Somerset, CA 95684
MLS# 225123314Listed by: NEIGHBORHOOD REAL ESTATE SERVICES 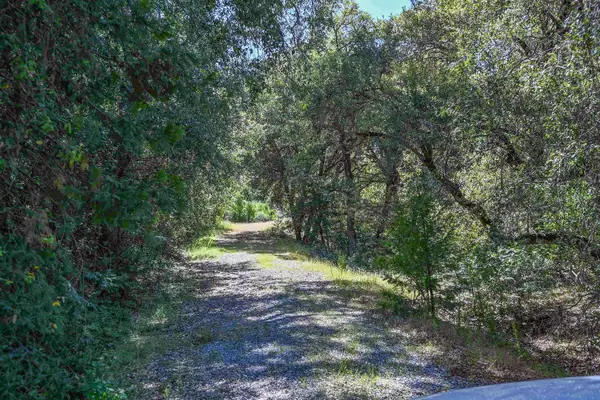 $119,000Active10.58 Acres
$119,000Active10.58 Acres6860 Ant Hill Road, Somerset, CA 95684
MLS# 225121189Listed by: EXP REALTY OF CALIFORNIA, INC.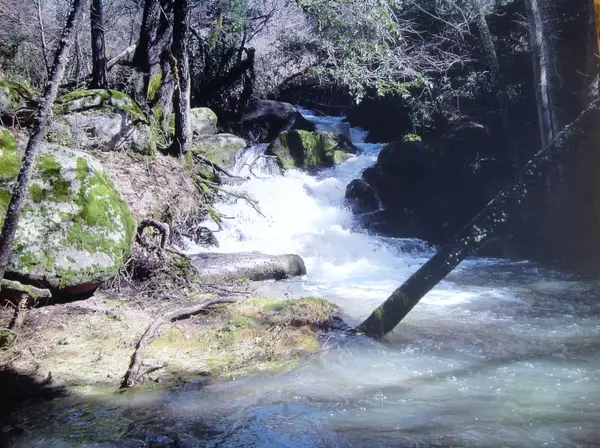 $75,000Active3.15 Acres
$75,000Active3.15 Acres7152 Fire Pine Lane, Somerset, CA 95684
MLS# 225120589Listed by: TOM LINTHICUM RE COMPANY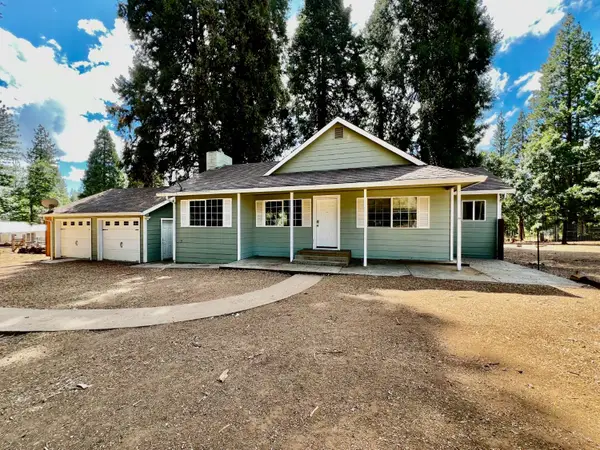 $375,000Active3 beds 2 baths1,408 sq. ft.
$375,000Active3 beds 2 baths1,408 sq. ft.6040 Omo Ranch Road, Somerset, CA 95684
MLS# 225120024Listed by: EXP REALTY OF CALIFORNIA, INC.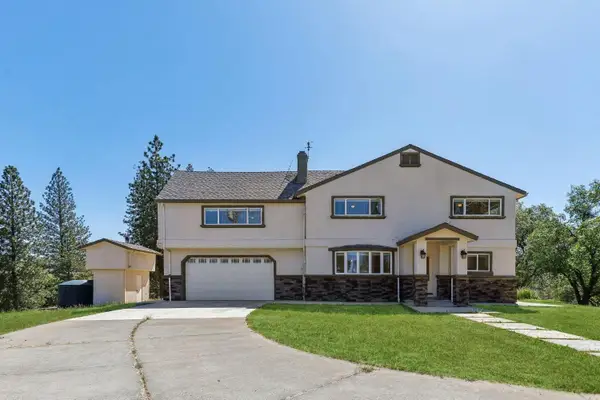 $1,799,900Active4 beds 3 baths3,468 sq. ft.
$1,799,900Active4 beds 3 baths3,468 sq. ft.7531 Fairplay Road, Somerset, CA 95684
MLS# 225119890Listed by: JOHNSON & ASSOCIATES REAL ESTATE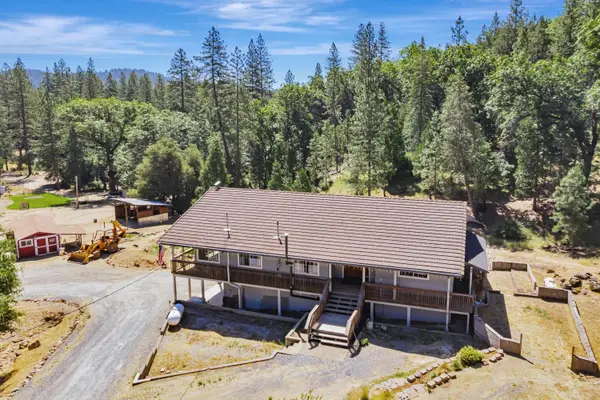 $550,000Pending3 beds 2 baths2,028 sq. ft.
$550,000Pending3 beds 2 baths2,028 sq. ft.4501 Mystic Mine Road, Somerset, CA 95684
MLS# 225119554Listed by: COLDWELL BANKER REALTY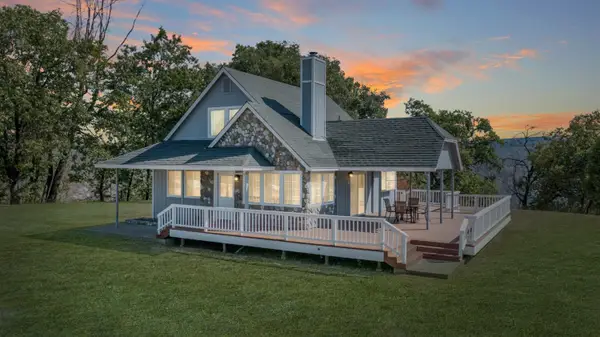 $600,000Active2 beds 2 baths1,415 sq. ft.
$600,000Active2 beds 2 baths1,415 sq. ft.8120 Rocky Bar Road, Somerset, CA 95684
MLS# 225118731Listed by: EXP REALTY OF CALIFORNIA, INC.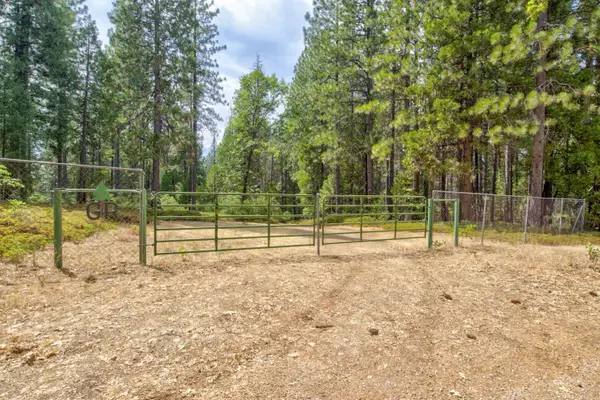 $647,000Active40.09 Acres
$647,000Active40.09 Acres0 Mtn. Dew Lane, Somerset, CA 95684
MLS# 225111452Listed by: CALIFORNIA OUTDOOR PROPERTIES, INC.
