21714 El Oso Way, Sonora, CA 95370
Local realty services provided by:Better Homes and Gardens Real Estate Royal & Associates
21714 El Oso Way,Sonora, CA 95370
$377,000
- 3 Beds
- 2 Baths
- 1,468 sq. ft.
- Single family
- Active
Listed by: jessica bowman
Office: premier properties
MLS#:41103014
Source:CA_BRIDGEMLS
Price summary
- Price:$377,000
- Price per sq. ft.:$256.81
About this home
Nestled in the heart of Phoenix Lake Country Club Estates, this well-maintained home features upgrades and expansive outdoor space. Gorgeous tongue and groove ceilings adorn the interior, where you'll find large wood framed windows to take in the view. Cozy up next to the charming fireplace in this ideal mountain retreat. The fully remodeled kitchen features granite countertops, new cabinets and plenty of work space. The main level has two bedrooms and a full bathroom. Downstairs, a third bedroom and full bathroom are found down a stunning spiral staircase. The oversized composite deck extends around the side and rear of the home and there is also an exterior utility sink in the back yard. Mature trees and landscaping make it feel like home sweet home. Call today for your private tour!
Contact an agent
Home facts
- Year built:1985
- Listing ID #:41103014
- Added:146 day(s) ago
- Updated:November 21, 2025 at 04:55 PM
Rooms and interior
- Bedrooms:3
- Total bathrooms:2
- Full bathrooms:2
- Living area:1,468 sq. ft.
Heating and cooling
- Cooling:Ceiling Fan(s)
- Heating:Propane
Structure and exterior
- Year built:1985
- Building area:1,468 sq. ft.
- Lot area:0.36 Acres
Finances and disclosures
- Price:$377,000
- Price per sq. ft.:$256.81
New listings near 21714 El Oso Way
- New
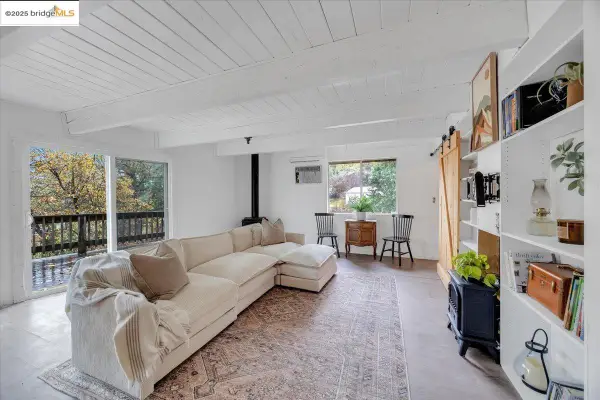 $369,000Active4 beds 2 baths1,951 sq. ft.
$369,000Active4 beds 2 baths1,951 sq. ft.17071 Tamalpais Ct, Sonora, CA 95370
MLS# 41117809Listed by: REAL BROKERAGE TECHNOLOGIES - New
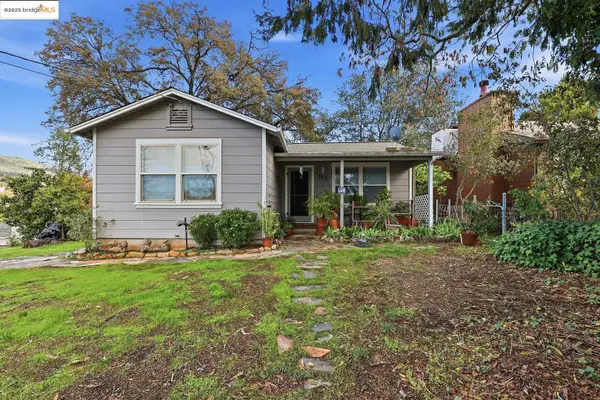 $225,000Active1 beds 1 baths668 sq. ft.
$225,000Active1 beds 1 baths668 sq. ft.369 Barretta St, Sonora, CA 95370
MLS# 41117823Listed by: BHGRE EVERYTHING REAL ESTATE - New
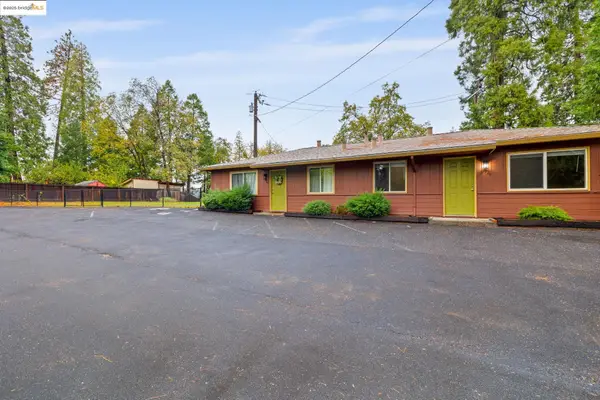 $500,000Active4 beds -- baths1,450 sq. ft.
$500,000Active4 beds -- baths1,450 sq. ft.17943 Plateau, Sonora, CA 95370
MLS# 41117730Listed by: CENTURY 21/WILDWOOD PROPERTIES - New
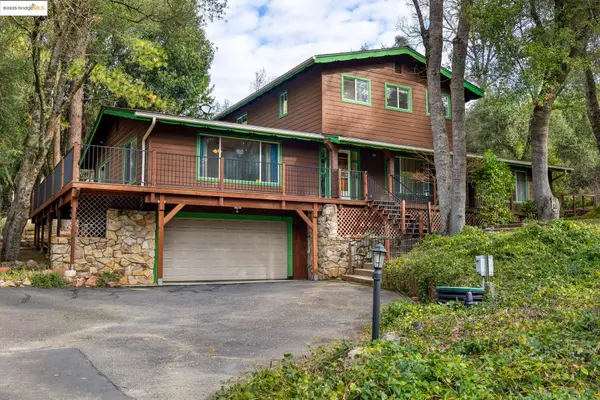 $649,000Active4 beds 5 baths2,623 sq. ft.
$649,000Active4 beds 5 baths2,623 sq. ft.21550 Phoenix Lake Rd, Sonora, CA 95370
MLS# 41109304Listed by: RE/MAX GOLD - New
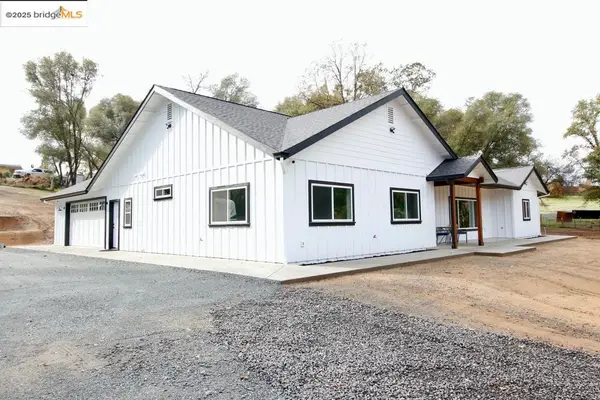 $799,000Active3 beds 3 baths2,226 sq. ft.
$799,000Active3 beds 3 baths2,226 sq. ft.19510 Hess Ave., Sonora, CA 95370
MLS# 41117626Listed by: COLDWELL BANKER SEGERSTROM - New
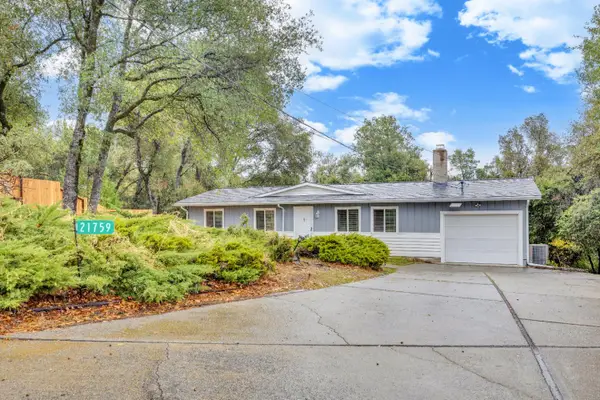 $324,950Active3 beds 2 baths1,056 sq. ft.
$324,950Active3 beds 2 baths1,056 sq. ft.21759 El Lobo Center, Sonora, CA 95370
MLS# 225143301Listed by: ALLISON JAMES ESTATES & HOMES - New
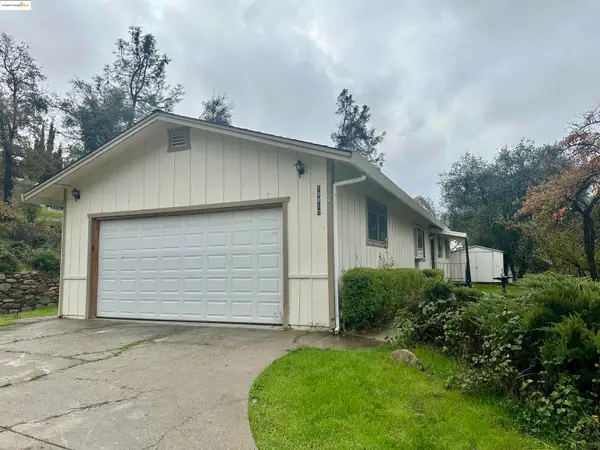 $290,000Active3 beds 2 baths1,300 sq. ft.
$290,000Active3 beds 2 baths1,300 sq. ft.19817 Via Redonda Rd, Sonora, CA 95370
MLS# 41117604Listed by: KW SIERRA FOOTHILLS - New
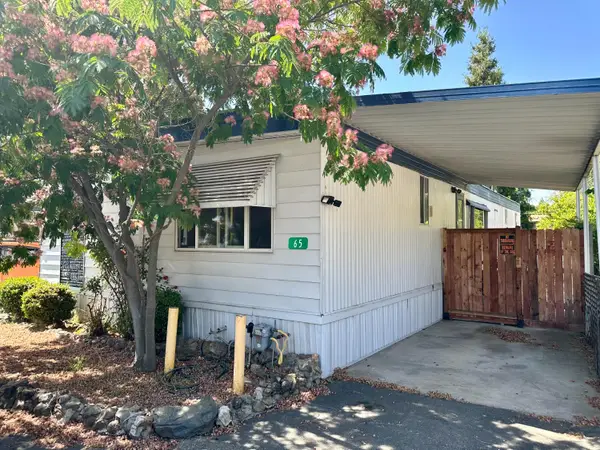 $85,000Active2 beds 2 baths1,344 sq. ft.
$85,000Active2 beds 2 baths1,344 sq. ft.14610 Mono Way #65, Sonora, CA 95370
MLS# 225084368Listed by: NOLO REAL ESTATE AND MORTGAGE SERVICES - New
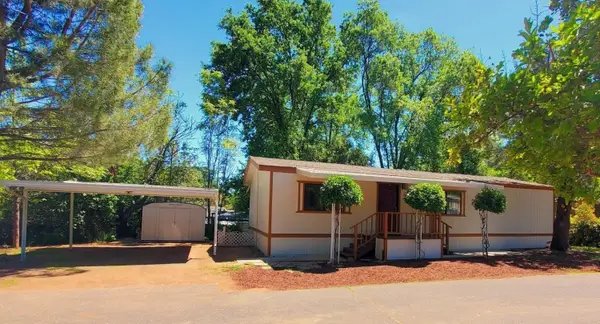 $105,000Active3 beds 2 baths1,128 sq. ft.
$105,000Active3 beds 2 baths1,128 sq. ft.18330 Wards Ferry Road #59, Sonora, CA 95370
MLS# 225142472Listed by: REALTY ONE GROUP COMPLETE - New
 $34,995Active0.39 Acres
$34,995Active0.39 Acres23804 S Oxbow Lane, Sonora, CA 95370
MLS# 41117417Listed by: COLDWELL BANKER TWAIN HARTE RE
