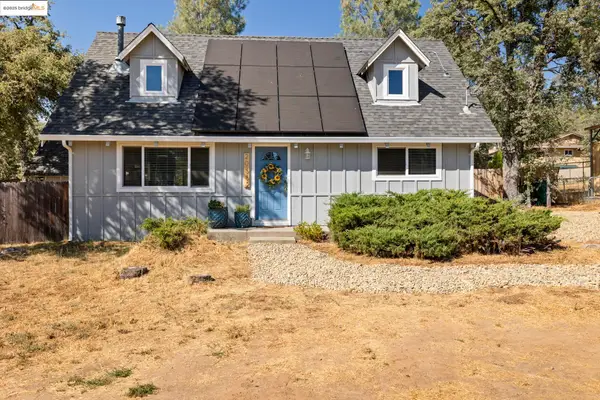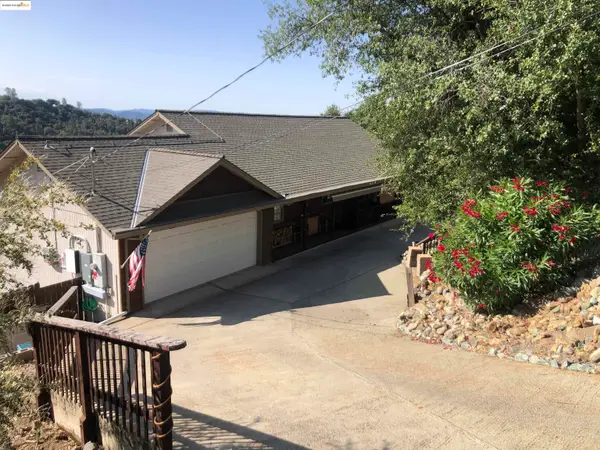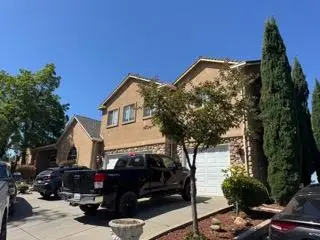21344 Oman Drive, Soulsbyville, CA 95372
Local realty services provided by:Better Homes and Gardens Real Estate Royal & Associates
21344 Oman Drive,Soulsbyville, CA 95372
$439,000
- 3 Beds
- 2 Baths
- 1,520 sq. ft.
- Single family
- Active
Listed by:olivia porter
Office:coldwell banker mother lode re
MLS#:41104544
Source:CA_BRIDGEMLS
Price summary
- Price:$439,000
- Price per sq. ft.:$288.82
- Monthly HOA dues:$16.67
About this home
Welcome to this beautiful and welcoming home in the desirable Willow Springs community! Featuring a complete remodel, and views for days off the back deck, (all the way to Mt. Diablo on a clear day), this home offers the perfect blend of luxury and comfort. With its tasteful design and central location, it is perfect for a full time residence or a vacation home. The immaculate kitchen provides an expansive view of the mountains, so you can enjoy cooking (and maybe even cleaning) in it! The large solar system maintains a comfortable temperature, while keeping utility costs to a minimum. The cozy living room leads to all three spacious bedrooms down the hall, ending with the gorgeous master bedroom, with its own deck access, and beautifully designed master bath. Located in the wonderful Soulsbyville School district, and just up the road from Divine Market, the park, and clubhouse, the opportunities are endless here. Whether you are looking for your forever home, or a mountain get away with countless outdoor and indoor activities near-by, this place has something for everyone. Once you see it, you'll never want to leave, come make it yours today!
Contact an agent
Home facts
- Year built:1986
- Listing ID #:41104544
- Added:79 day(s) ago
- Updated:September 29, 2025 at 04:53 PM
Rooms and interior
- Bedrooms:3
- Total bathrooms:2
- Full bathrooms:2
- Living area:1,520 sq. ft.
Heating and cooling
- Cooling:Central Air
- Heating:Central, Fireplace(s), Solar
Structure and exterior
- Roof:Shingle
- Year built:1986
- Building area:1,520 sq. ft.
- Lot area:0.63 Acres
Finances and disclosures
- Price:$439,000
- Price per sq. ft.:$288.82
New listings near 21344 Oman Drive
 $379,000Pending3 beds 2 baths1,608 sq. ft.
$379,000Pending3 beds 2 baths1,608 sq. ft.17448 Livermore Ct, Soulsbyville, CA 95372
MLS# 41111753Listed by: COLDWELL BANKER TWAIN HARTE RE $505,000Active3 beds 2 baths1,832 sq. ft.
$505,000Active3 beds 2 baths1,832 sq. ft.20363 Starr King Dr., Soulsbyville, CA 95372
MLS# 41111358Listed by: KW SIERRA FOOTHILLS $285,000Active3 beds 2 baths1,291 sq. ft.
$285,000Active3 beds 2 baths1,291 sq. ft.17418 Carlozzi Dr, Soulsbyville, CA 95372
MLS# 41109342Listed by: COLDWELL BANKER MOTHER LODE RE $459,000Pending4 beds 3 baths1,689 sq. ft.
$459,000Pending4 beds 3 baths1,689 sq. ft.20698 Krzywicki Court, Soulsbyville, CA 95372
MLS# 41107160Listed by: COLDWELL BANKER TWAIN HARTE RE $455,000Active4 beds 2 baths2,351 sq. ft.
$455,000Active4 beds 2 baths2,351 sq. ft.20504 Tracy Court, Soulsbyville, CA 95372
MLS# 41106315Listed by: COLDWELL BANKER TWAIN HARTE RE $365,000Active2 beds 1 baths1,224 sq. ft.
$365,000Active2 beds 1 baths1,224 sq. ft.20562 Tanner Dr, Soulsbyville, CA 95372
MLS# 41103691Listed by: COLDWELL BANKER MOTHER LODE RE $449,000Active3 beds 2 baths1,753 sq. ft.
$449,000Active3 beds 2 baths1,753 sq. ft.21239 Pokie Dr., SOULSBYVILLE, CA 95372
MLS# 41103440Listed by: FRIENDS REAL ESTATE SERVICES $439,000Active38.08 Acres
$439,000Active38.08 Acres21651 Plainview Drive, SOULSBYVILLE, CA 95372
MLS# 41094595Listed by: CENTURY 21/WILDWOOD PROPERTIES $549,950Active5 beds 3 baths2,755 sq. ft.
$549,950Active5 beds 3 baths2,755 sq. ft.20400 Starr King Drive, Soulsbyville, CA 95372
MLS# 225079963Listed by: RE/MAX EXECUTIVE
