3615 Aspen Avenue, South Lake Tahoe, CA 96150
Local realty services provided by:Better Homes and Gardens Real Estate Everything Real Estate
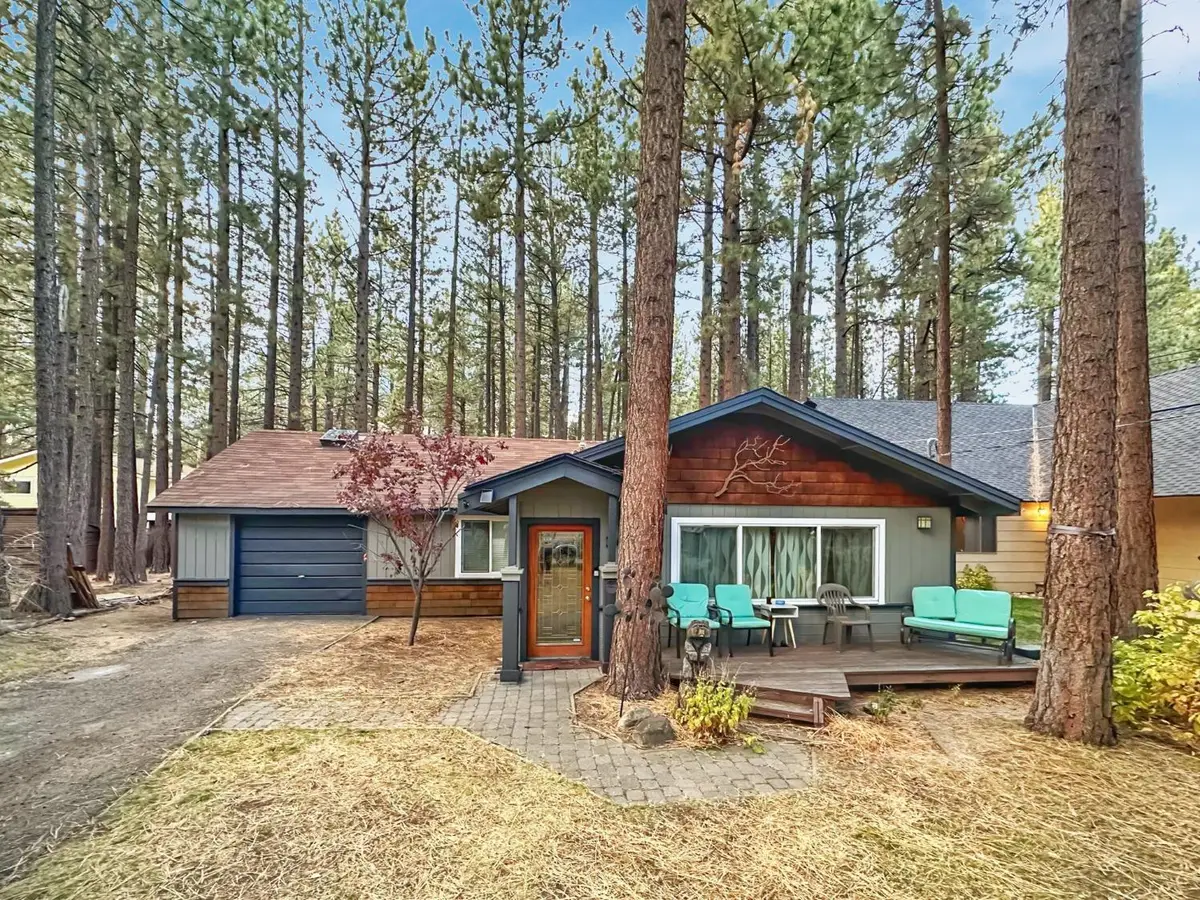
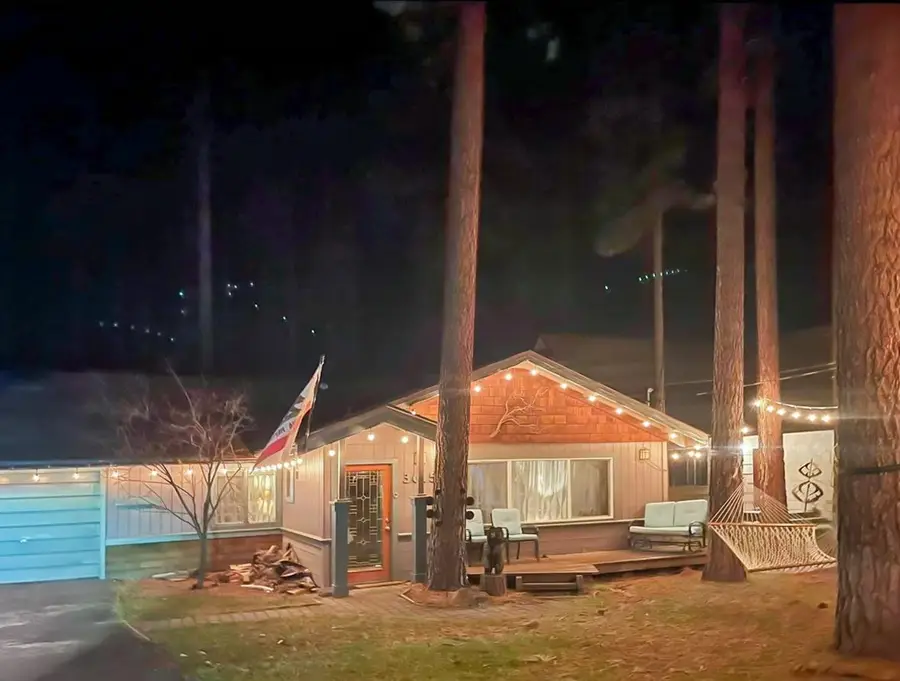
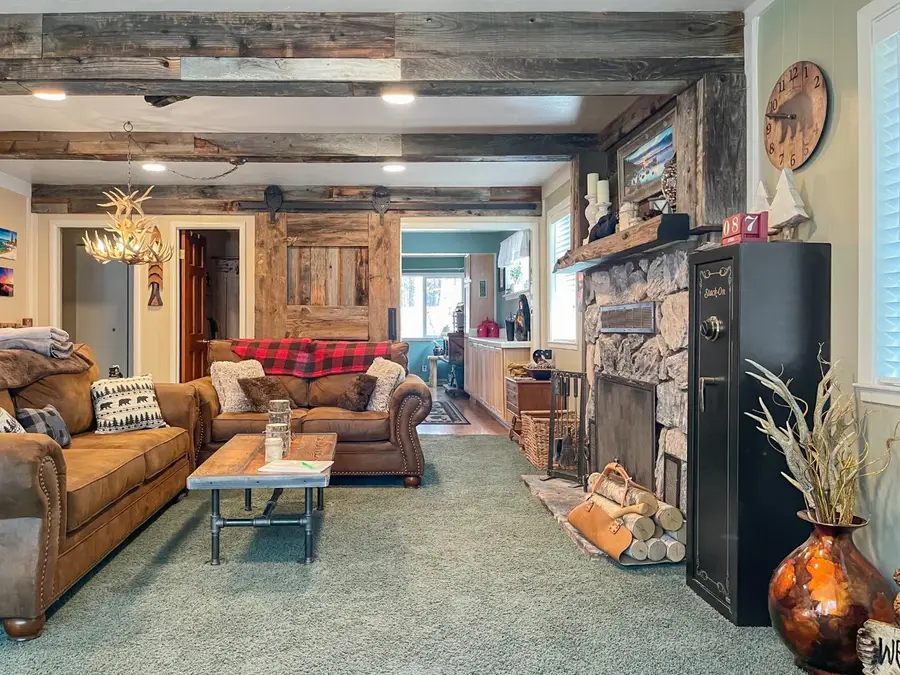
3615 Aspen Avenue,South Lake Tahoe, CA 96150
$569,900
- 2 Beds
- 2 Baths
- 1,089 sq. ft.
- Single family
- Active
Listed by:cindi lemaster
Office:real broker
MLS#:225038491
Source:MFMLS
Price summary
- Price:$569,900
- Price per sq. ft.:$523.32
About this home
Nestled in the serene beauty of South Lake Tahoe, this charming 2 BD, 2 Bath with a loft and garage, exudes cozy mountain elegance. The open concept living room showcases stunning exposed wood beams. A beautiful stone fireplace serves as the focal point, creating a warm ambiance that is perfect for relaxing after a day on the slopes, trails or by the lake. A brand new - barn door separates the kitchen from the living area, blending rustic charm with modern functionality. The kitchen is thoughtfully designed with modern amenities while maintaining the chalet's inviting alpine aesthetic. Large windows allow natural light to pour in, making the home bright and airy. Adding more to the charm is a Loft, comfortably fitting two twin beds or more - an ideal space for guests or a welcoming retreat for kids. Step outside onto the beautiful patio, ideal for entertaining, having morning coffee or soaking in the crisp mountain air by the fire pit. The roof comes with de-icing cable for those snowy days! This Lake Tahoe retreat seamlessly blends rustic charm with contemporary comfort, making it a perfect getaway or year-round residence. Close to Heavenly Ski Resort, trails and casinos!!
Contact an agent
Home facts
- Year built:1958
- Listing Id #:225038491
- Added:118 day(s) ago
- Updated:August 13, 2025 at 02:48 PM
Rooms and interior
- Bedrooms:2
- Total bathrooms:2
- Full bathrooms:2
- Living area:1,089 sq. ft.
Heating and cooling
- Cooling:Wall Unit(s)
- Heating:Fireplace(s), Gas
Structure and exterior
- Roof:Composition Shingle
- Year built:1958
- Building area:1,089 sq. ft.
- Lot area:0.12 Acres
Utilities
- Sewer:Public Sewer
Finances and disclosures
- Price:$569,900
- Price per sq. ft.:$523.32
New listings near 3615 Aspen Avenue
- New
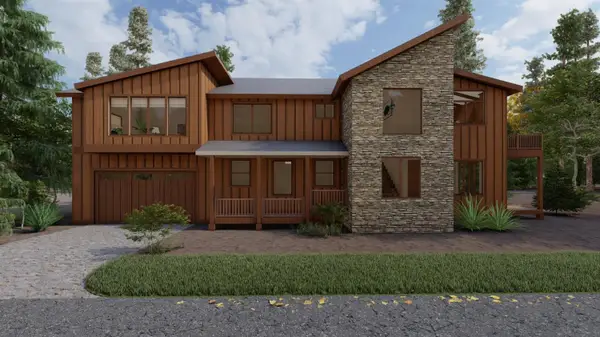 $239,000Active0.51 Acres
$239,000Active0.51 Acres0 Arapahoe Street, South Lake Tahoe, CA 96150
MLS# 225106126Listed by: ICON REAL ESTATE - New
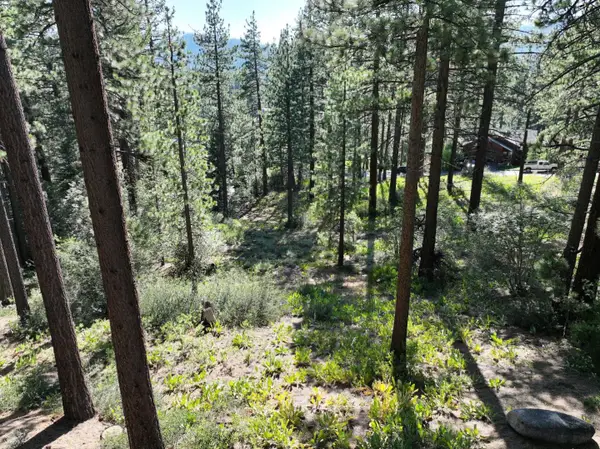 $88,000Active0.23 Acres
$88,000Active0.23 Acres881 Onnontioga Street, South Lake Tahoe, CA 96150
MLS# ML82017738Listed by: LIVING ESTATES REALTY - New
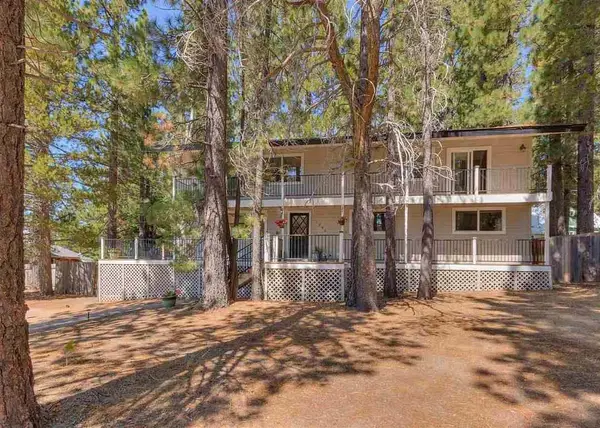 $845,999Active5 beds 2 baths2,200 sq. ft.
$845,999Active5 beds 2 baths2,200 sq. ft.1940 Apache Avenue, South Lake Tahoe, CA 96150
MLS# 225101001Listed by: PURSUIT PROPERTIES, INC. - New
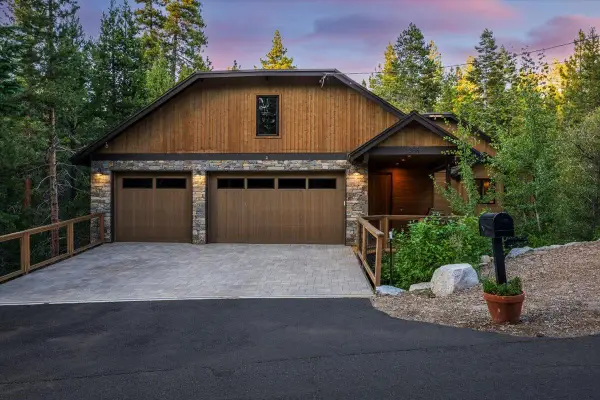 $2,600,000Active7 beds 8 baths4,580 sq. ft.
$2,600,000Active7 beds 8 baths4,580 sq. ft.2366 Highlands Drive, South Lake Tahoe, CA 96150
MLS# 225100116Listed by: FAB REALTY 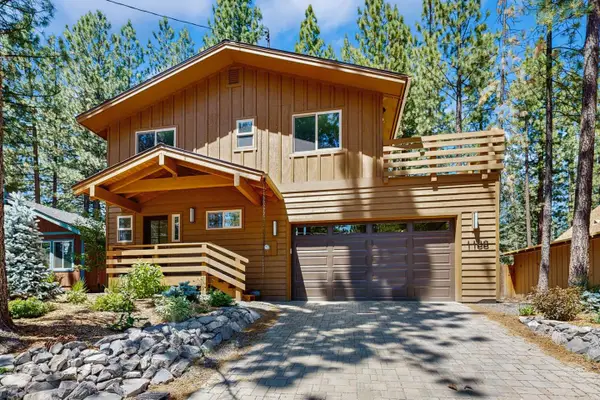 $959,000Active3 beds 3 baths1,758 sq. ft.
$959,000Active3 beds 3 baths1,758 sq. ft.1188 Tokochi Street, South Lake Tahoe, CA 96150
MLS# ML82016495Listed by: CA 1 TEAM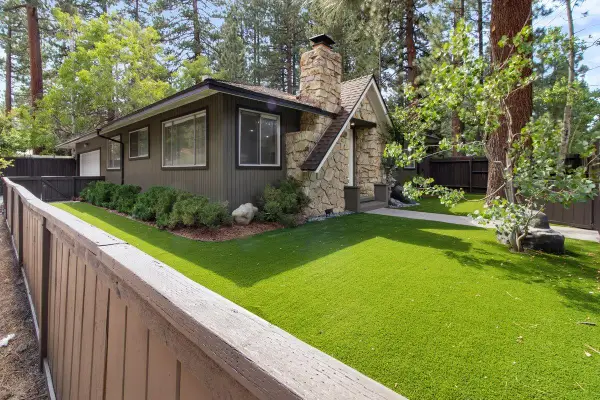 $610,000Pending2 beds 1 baths1,085 sq. ft.
$610,000Pending2 beds 1 baths1,085 sq. ft.1190 Reno Avenue, South Lake Tahoe, CA 96150
MLS# 225100030Listed by: CHASE INTERNATIONAL $245,000Active0.45 Acres
$245,000Active0.45 Acres1578 Skyline Drive, South Lake Tahoe, CA 96150
MLS# 41106433Listed by: PERCEPTION REAL ESTATE GROUP,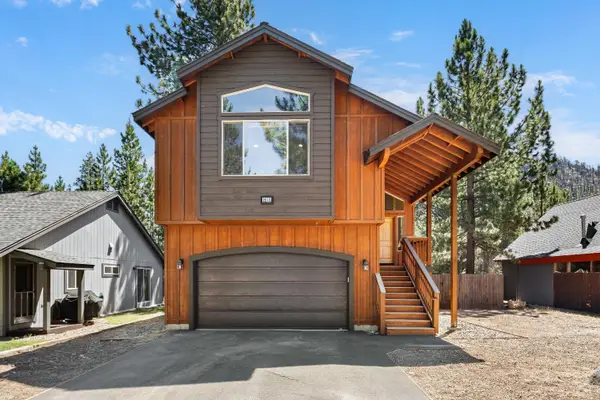 $950,000Active3 beds 3 baths2,180 sq. ft.
$950,000Active3 beds 3 baths2,180 sq. ft.2313 Wasabe Drive, South Lake Tahoe, CA 96150
MLS# 225097974Listed by: COMPASS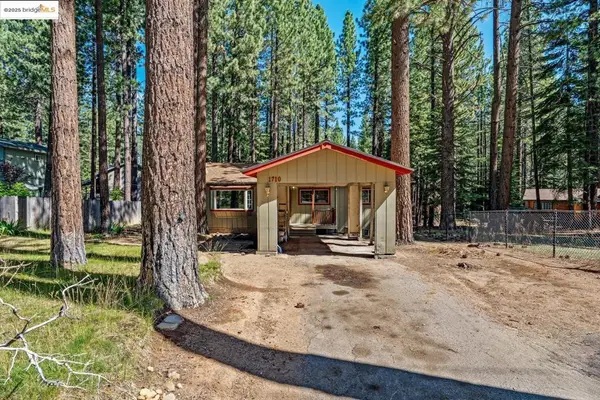 $530,000Pending3 beds 1 baths1,128 sq. ft.
$530,000Pending3 beds 1 baths1,128 sq. ft.1710 Nadowa St, South Lake Tahoe, CA 96150
MLS# 41105958Listed by: HOMECOIN.COM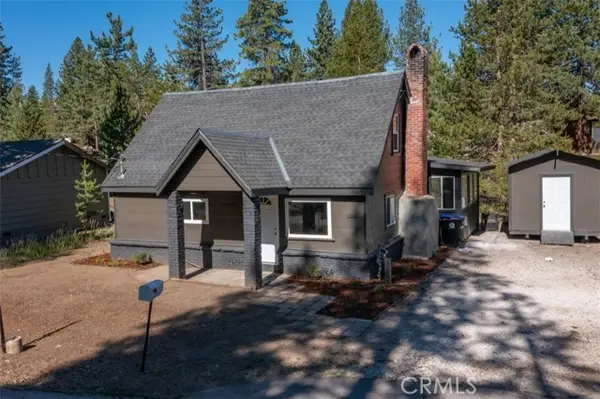 $585,000Active4 beds 2 baths1,262 sq. ft.
$585,000Active4 beds 2 baths1,262 sq. ft.1666 Arapahoe Street, South Lake Tahoe, CA 96150
MLS# CRMC25161074Listed by: HOMESMART PV & ASSOCIATES
