706 Serra Drive, South San Francisco, CA 94080
Local realty services provided by:Better Homes and Gardens Real Estate Royal & Associates
Listed by: guillermo reyes
Office: exp realty of california inc
MLS#:ML82023165
Source:CA_BRIDGEMLS
Price summary
- Price:$1,458,000
- Price per sq. ft.:$1,096.24
About this home
Modern Elegance and Timeless Style in the coveted Serra Highlands/Winston Manor neighborhood of South San Francisco. This beautifully remodeled split-level home offers 3 bedrooms, 2.5 bathrooms, and ~1,330 sq. ft. on a 4,500 sq. ft. lot. A bright, open floor plan showcases a seamless living/dining combo and an inviting eat-in gourmet kitchen with quartz countertops, designer tile backsplash, and a full suite of all-new Thermador stainless steel appliances perfect for everyday living or entertaining. The lower level features a beautifully finished bonus area/finished basement with a sliding glass door leading to a beautiful backyard, adding approximately 240 sq. ft. of additional space not reflected in county records bringing the homes overall livable feel closer to ~1,570 sq. ft. Thoughtful upgrades include custom shutters, updated electrical and plumbing, newer roof, abundant storage, and a low-maintenance backyard ideal for relaxation and gatherings. Conveniently located near BART, parks, shopping, dining, and SFO.
Contact an agent
Home facts
- Year built:1955
- Listing ID #:ML82023165
- Added:47 day(s) ago
- Updated:November 15, 2025 at 09:25 AM
Rooms and interior
- Bedrooms:3
- Total bathrooms:3
- Full bathrooms:2
- Living area:1,330 sq. ft.
Heating and cooling
- Heating:Forced Air
Structure and exterior
- Year built:1955
- Building area:1,330 sq. ft.
- Lot area:0.11 Acres
Finances and disclosures
- Price:$1,458,000
- Price per sq. ft.:$1,096.24
New listings near 706 Serra Drive
- Open Sun, 1 to 4pmNew
 $1,048,888Active3 beds 1 baths1,010 sq. ft.
$1,048,888Active3 beds 1 baths1,010 sq. ft.700 Southwood Drive, South San Francisco, CA 94080
MLS# 425087262Listed by: COMPASS - New
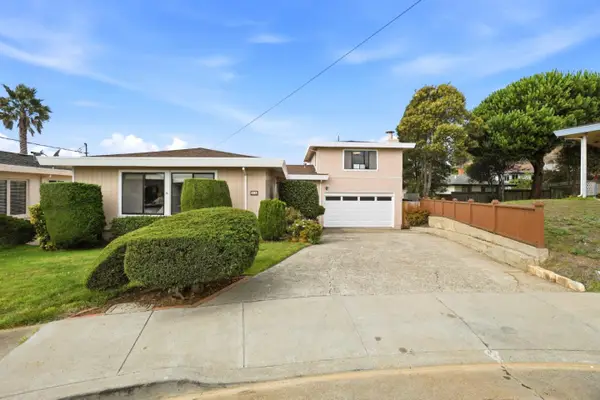 $1,298,000Active4 beds 2 baths1,773 sq. ft.
$1,298,000Active4 beds 2 baths1,773 sq. ft.33 Lilac Lane, South San Francisco, CA 94080
MLS# ML82027583Listed by: COLDWELL BANKER REALTY - New
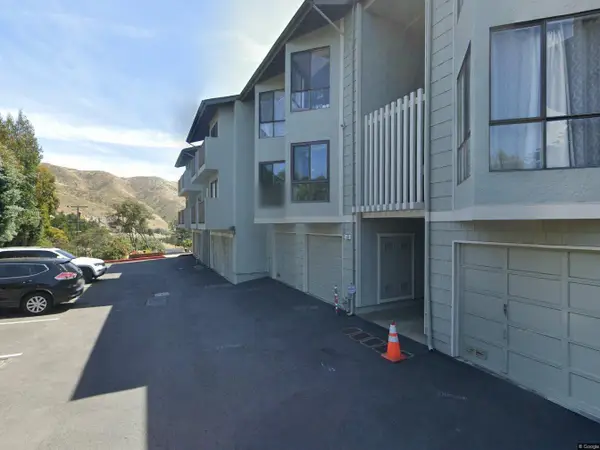 $548,000Active2 beds 1 baths930 sq. ft.
$548,000Active2 beds 1 baths930 sq. ft.947 Ridgeview Court #C, South San Francisco, CA 94080
MLS# ML82027578Listed by: REALTY ONE GROUP INFINITY - New
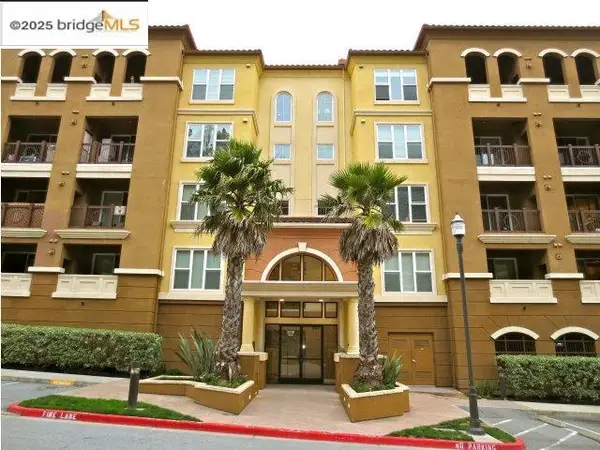 $895,900Active3 beds 2 baths1,200 sq. ft.
$895,900Active3 beds 2 baths1,200 sq. ft.2210 Gellert Blvd #5305, South San Francisco, CA 94080
MLS# 41116905Listed by: PACIFIC CALIFORNIA PROPERTIES - Open Sun, 2 to 4pmNew
 $1,495,000Active4 beds 3 baths2,116 sq. ft.
$1,495,000Active4 beds 3 baths2,116 sq. ft.346 Del Monte Avenue, South San Francisco, CA 94080
MLS# 425085500Listed by: COMPASS - Open Sun, 2 to 4pmNew
 $998,000Active3 beds 2 baths1,540 sq. ft.
$998,000Active3 beds 2 baths1,540 sq. ft.3774 Carter Drive, South San Francisco, CA 94080
MLS# 425086746Listed by: COLDWELL BANKER REALTY - New
 $1,188,000Active4 beds 2 baths1,460 sq. ft.
$1,188,000Active4 beds 2 baths1,460 sq. ft.831 Byron Drive, South San Francisco, CA 94080
MLS# ML82026028Listed by: CENTURY 21 MASTERS - New
 $1,048,888Active2 beds 2 baths990 sq. ft.
$1,048,888Active2 beds 2 baths990 sq. ft.155 Brentwood Drive, South San Francisco, CA 94080
MLS# ML82027010Listed by: REALTY ONE GROUP INFINITY - New
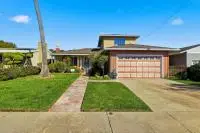 $1,250,000Active3 beds 2 baths1,140 sq. ft.
$1,250,000Active3 beds 2 baths1,140 sq. ft.532 Theresa Drive, South San Francisco, CA 94080
MLS# ML82026778Listed by: CORCORAN ICON PROPERTIES - Open Sun, 1:30 to 4pmNew
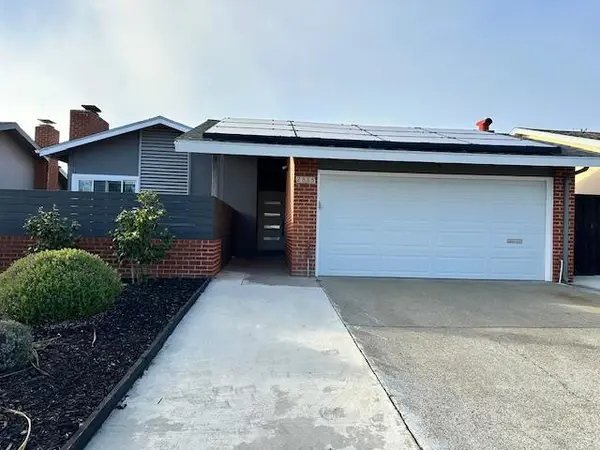 $1,482,000Active3 beds 2 baths1,330 sq. ft.
$1,482,000Active3 beds 2 baths1,330 sq. ft.2865 Shannon Drive, South San Francisco, CA 94080
MLS# ML82026963Listed by: EXP REALTY OF CALIFORNIA INC
