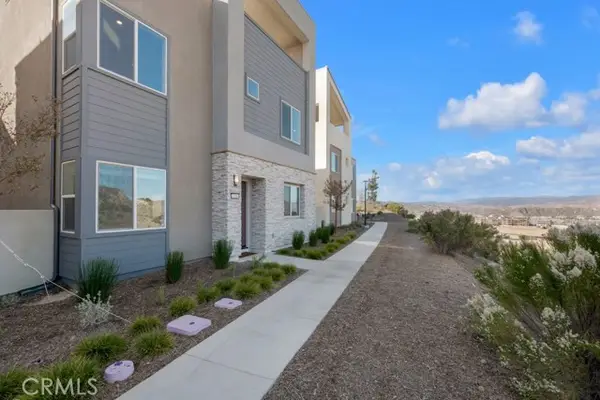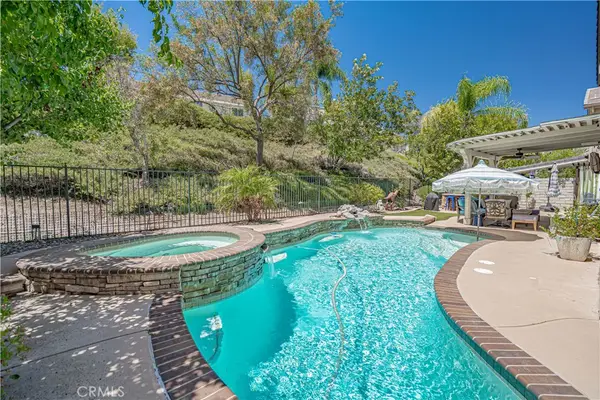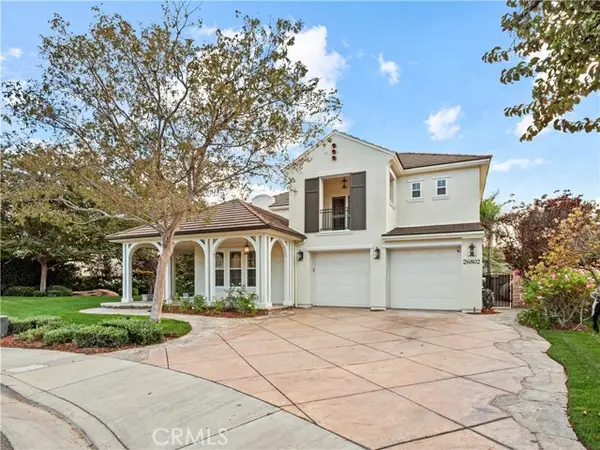25512 Wilde Avenue, Stevenson Ranch, CA 91381
Local realty services provided by:Better Homes and Gardens Real Estate Royal & Associates
25512 Wilde Avenue,Stevenson Ranch, CA 91381
$1,249,000
- 5 Beds
- 3 Baths
- 2,951 sq. ft.
- Single family
- Pending
Listed by: teresa prock
Office: keller williams realty yuba city
MLS#:CRSN25170115
Source:CA_BRIDGEMLS
Price summary
- Price:$1,249,000
- Price per sq. ft.:$423.25
- Monthly HOA dues:$39
About this home
Breathtaking Mountain & Sunset Views | Luxurious 5-Bedroom Oasis! Enjoy peace, privacy, and panoramic mountain and sunset views in this light-filled, five-bedroom, three-bathroom home spanning 2,951 square feet. Situated on a highly sought-after street in a quiet, well-established neighborhood, this beautifully maintained residence features soaring ceilings, abundant natural light, and elegant finishes throughout. Step into a true backyard paradise, with ambient solar lighting where mature Mediterranean and Mexican Blue Fan palm trees surround a large, deep Pebble Tec pool that naturally retains heat during summer months. The pool and inground spa with brand-new waterline tile provide a relaxing retreat! The pool area is finished in Durango Stone, which remains cool underfoot for children and pets even on the hottest days. Entertain in style with a built-in BBQ bar complete with new tile, a new grill, a mini fridge, and -perfect for outdoor gatherings. This “Smart†home is equipped with a Nest-zoned HVAC system, double ovens, an Aqua Link pool automation system, and a full burglar and fire alarm system with Blink camera coverage. Plantation shutters and ceiling fans throughout the home help maintain a cool and comfortable environment. The kitchen features granite countertops,
Contact an agent
Home facts
- Year built:1995
- Listing ID #:CRSN25170115
- Added:106 day(s) ago
- Updated:November 13, 2025 at 09:37 AM
Rooms and interior
- Bedrooms:5
- Total bathrooms:3
- Full bathrooms:3
- Living area:2,951 sq. ft.
Heating and cooling
- Cooling:Ceiling Fan(s), Central Air, ENERGY STAR Qualified Equipment
- Heating:Central, Fireplace(s), Forced Air, Natural Gas
Structure and exterior
- Year built:1995
- Building area:2,951 sq. ft.
- Lot area:0.13 Acres
Finances and disclosures
- Price:$1,249,000
- Price per sq. ft.:$423.25
New listings near 25512 Wilde Avenue
- New
 $975,000Active5 beds 5 baths3,349 sq. ft.
$975,000Active5 beds 5 baths3,349 sq. ft.27144 Skyland Way, Valencia, CA 91381
MLS# SR25255987Listed by: KELLER WILLIAMS LUXURY - New
 $1,398,900Active5 beds 4 baths3,779 sq. ft.
$1,398,900Active5 beds 4 baths3,779 sq. ft.26511 Brooks Circle, Stevenson Ranch, CA 91381
MLS# CRSR25258225Listed by: RE/MAX OF SANTA CLARITA - New
 $1,099,000Active4 beds 3 baths2,363 sq. ft.
$1,099,000Active4 beds 3 baths2,363 sq. ft.25528 Paine Circle, Stevenson Ranch, CA 91381
MLS# CRSR25249577Listed by: RE/MAX OF SANTA CLARITA - New
 $679,000Active3 beds 4 baths1,890 sq. ft.
$679,000Active3 beds 4 baths1,890 sq. ft.27065 Tanager Lane, Valencia, CA 91381
MLS# 225005528Listed by: NEXT BROKERAGE - New
 $679,000Active-- beds 4 baths1,890 sq. ft.
$679,000Active-- beds 4 baths1,890 sq. ft.27065 Tanager, Valencia, CA 91381
MLS# 225005528Listed by: NEXT BROKERAGE - New
 $1,448,990Active5 beds 3 baths3,578 sq. ft.
$1,448,990Active5 beds 3 baths3,578 sq. ft.25531 Durant Place, Stevenson Ranch, CA 91381
MLS# CRSR25254747Listed by: EXP REALTY OF CALIFORNIA INC. - New
 $1,448,990Active5 beds 3 baths3,578 sq. ft.
$1,448,990Active5 beds 3 baths3,578 sq. ft.25531 Durant Place, Stevenson Ranch, CA 91381
MLS# SR25254747Listed by: EXP REALTY OF CALIFORNIA INC.  $2,149,000Active5 beds 5 baths4,333 sq. ft.
$2,149,000Active5 beds 5 baths4,333 sq. ft.24910 Old Stone Way, Stevenson Ranch, CA 91381
MLS# CRSR25244189Listed by: PRIME REAL ESTATE $900,000Pending4 beds 3 baths2,312 sq. ft.
$900,000Pending4 beds 3 baths2,312 sq. ft.25019 Coriander Court, Stevenson Ranch, CA 91381
MLS# CRSR25245211Listed by: REAL BROKER $1,699,999Active5 beds 5 baths3,960 sq. ft.
$1,699,999Active5 beds 5 baths3,960 sq. ft.26802 Stonegate, Valencia (santa Clarita), CA 91381
MLS# CRSR25245948Listed by: NEXTHOME REAL ESTATE ROCKSTARS
