25604 Mesquite Court, Stevenson Ranch, CA 91381
Local realty services provided by:Better Homes and Gardens Real Estate Reliance Partners
25604 Mesquite Court,Valencia (santa Clarita), CA 91381
$1,250,000
- 5 Beds
- 3 Baths
- 2,752 sq. ft.
- Single family
- Pending
Listed by:armando padilla
Office:re/max of santa clarita
MLS#:CRSR25137710
Source:CAMAXMLS
Price summary
- Price:$1,250,000
- Price per sq. ft.:$454.22
- Monthly HOA dues:$201
About this home
Welcome to luxury living in the prestigious gated Sundance community of Valencia Westridge! This beautifully updated 5-bedroom, 3-bathroom Northeast-facing home is set on a spacious corner lot in a quiet cul-de-sac and offers an ideal floor plan with a full bedroom and bath on the main level—perfect for guests, in-laws, a private office, or home gym. Step inside to find elegant marble travertine and luxury vinyl plank flooring, fresh interior and exterior paint, and a 3-car garage. Enjoy cooking and entertaining in the gourmet kitchen featuring double ovens, or head outside to your private backyard retreat complete with a covered patio, tranquil water feature, built-in BBQ, and newly installed ceiling fans in all bedrooms and the outdoor patio for a fresh, modern touch. Residents of Sundance enjoy resort-style HOA amenities, award-winning schools, and a prime location just minutes from the freeway, shopping, and Valencia Town Center. For golf lovers, The Oaks Club at Valencia is just around the corner. No Mello-Roos and loaded with upgrades—this one checks all the boxes!
Contact an agent
Home facts
- Year built:2003
- Listing ID #:CRSR25137710
- Added:90 day(s) ago
- Updated:September 24, 2025 at 07:13 AM
Rooms and interior
- Bedrooms:5
- Total bathrooms:3
- Full bathrooms:3
- Living area:2,752 sq. ft.
Heating and cooling
- Cooling:Ceiling Fan(s), Central Air
- Heating:Central
Structure and exterior
- Roof:Tile
- Year built:2003
- Building area:2,752 sq. ft.
- Lot area:0.22 Acres
Utilities
- Water:Public
Finances and disclosures
- Price:$1,250,000
- Price per sq. ft.:$454.22
New listings near 25604 Mesquite Court
- New
 $659,000Active3 beds 3 baths1,459 sq. ft.
$659,000Active3 beds 3 baths1,459 sq. ft.25118 Steinbeck Ave. #A, Stevenson Ranch, CA 91381
MLS# SR25220763Listed by: EQUITY UNION - New
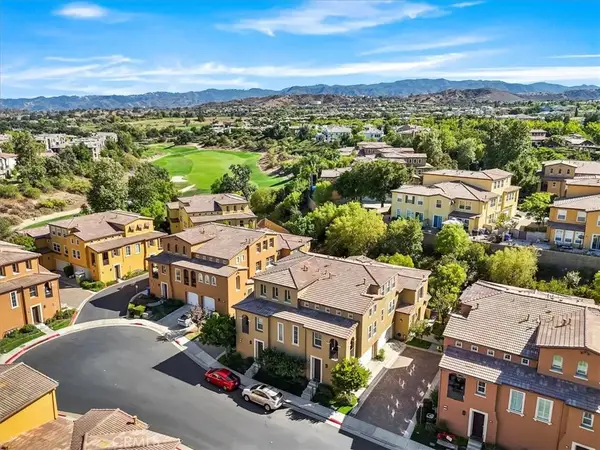 $599,900Active2 beds 2 baths1,642 sq. ft.
$599,900Active2 beds 2 baths1,642 sq. ft.27035 Fairway Lane #66, Valencia, CA 91381
MLS# SR25219679Listed by: EQUITY UNION - Open Sat, 12 to 4pmNew
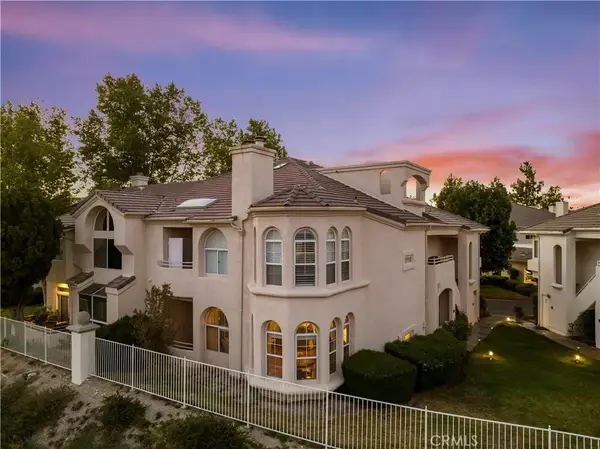 $580,000Active2 beds 2 baths1,025 sq. ft.
$580,000Active2 beds 2 baths1,025 sq. ft.25518 Hemingway Avenue #A, Stevenson Ranch, CA 91381
MLS# SR25218157Listed by: REALTY CA - Open Sat, 12 to 4pmNew
 $580,000Active2 beds 2 baths1,025 sq. ft.
$580,000Active2 beds 2 baths1,025 sq. ft.25518 Hemingway Avenue #A, Stevenson Ranch, CA 91381
MLS# SR25218157Listed by: REALTY CA - New
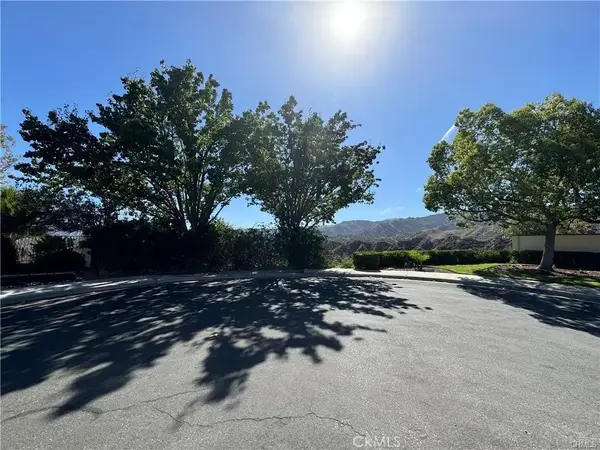 $225,000Active0 Acres
$225,000Active0 Acres0 Chicory, Stevenson Ranch, CA 91381
MLS# MB25216679Listed by: CENTURY 21 REALTY MASTERS 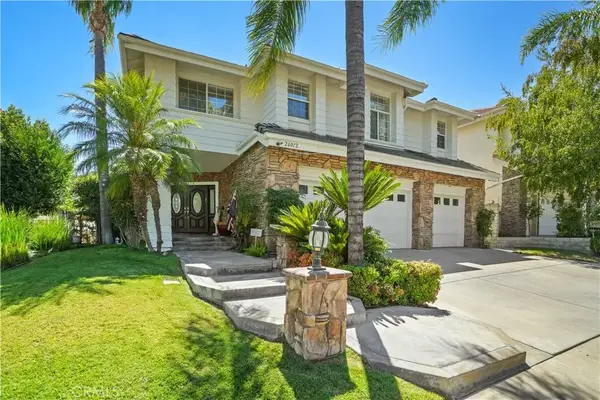 $1,350,000Active4 beds 3 baths3,366 sq. ft.
$1,350,000Active4 beds 3 baths3,366 sq. ft.26012 Franklin Lane, Stevenson Ranch, CA 91381
MLS# SR25215010Listed by: RE/MAX OF SANTA CLARITA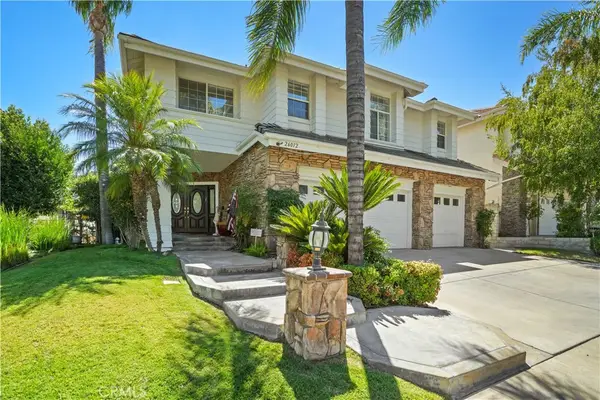 $1,350,000Active4 beds 3 baths3,366 sq. ft.
$1,350,000Active4 beds 3 baths3,366 sq. ft.26012 Franklin Lane, Stevenson Ranch, CA 91381
MLS# SR25215010Listed by: RE/MAX OF SANTA CLARITA- Open Sun, 1 to 4pm
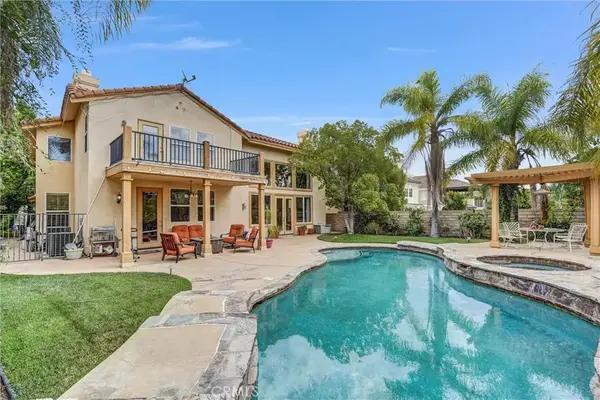 $1,449,999Active5 beds 4 baths3,607 sq. ft.
$1,449,999Active5 beds 4 baths3,607 sq. ft.26816 Wyatt Lane, Stevenson Ranch, CA 91381
MLS# SR25201434Listed by: THE AGENCY  $750,000Pending3 beds 3 baths1,701 sq. ft.
$750,000Pending3 beds 3 baths1,701 sq. ft.27012 Fairway Lane #87, Valencia (santa Clarita), CA 91381
MLS# CRSR25187671Listed by: PRIME REAL ESTATE- Open Sat, 3 to 5pm
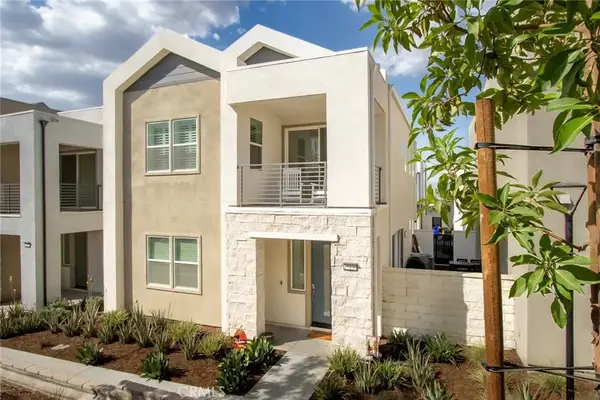 $825,000Active3 beds 3 baths2,217 sq. ft.
$825,000Active3 beds 3 baths2,217 sq. ft.27136 Purple Sage Court, Valencia, CA 91381
MLS# SR25200755Listed by: EQUITY UNION
